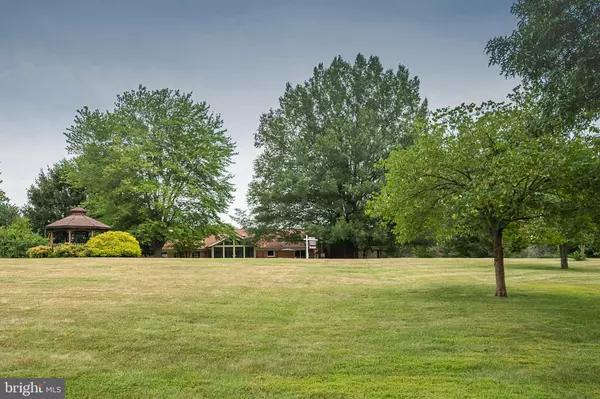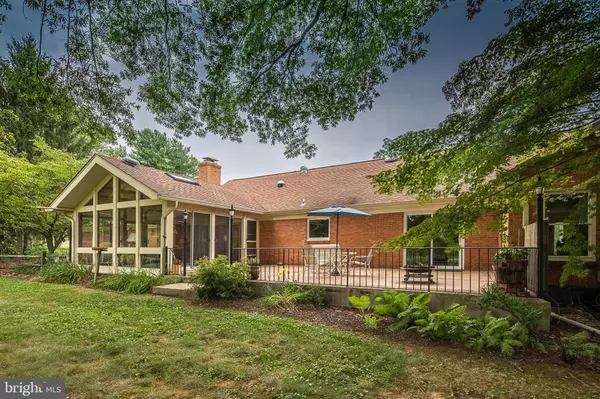$822,500
$850,000
3.2%For more information regarding the value of a property, please contact us for a free consultation.
4 Beds
4 Baths
3,144 SqFt
SOLD DATE : 09/08/2021
Key Details
Sold Price $822,500
Property Type Single Family Home
Sub Type Detached
Listing Status Sold
Purchase Type For Sale
Square Footage 3,144 sqft
Price per Sqft $261
Subdivision Evergreen Farm
MLS Listing ID VAPW2002656
Sold Date 09/08/21
Style Ranch/Rambler
Bedrooms 4
Full Baths 3
Half Baths 1
HOA Y/N Y
Abv Grd Liv Area 3,144
Originating Board BRIGHT
Year Built 1974
Annual Tax Amount $7,097
Tax Year 2020
Lot Size 2.756 Acres
Acres 2.76
Property Description
Beautiful 4BR 3.5BA home in the Evergreen Farms community. Home is located directly across the street from Evergreen Country Club with sweeping magnificent views of the pond and Bull Run Mountain out the front and number 8 fairway and green out the rear. There are almost 3 acres of lawn that feature many species of flowering trees including cherry, redbud, and dogwoods. Entire perimeter of home is surrounded with flower beds and is a horticulturist's dream plus there is a gazebo in rear yard. The home provides one level living with a step down living room and master suite. Remodeled kitchen w/ custom cabinets, granite countertops, island sink, top of the line stainless steel appliances, gas cooktop stove, new flooring and large pantry. Spacious 3 Season room overlooking 8th fairway. Unfinished basement with 2 sets of stairs. Fully insulated basement plus fully insulated and foam encapsulated crawl space. Full set of walk up stairs to attic for additional storage. Home features hardwood floors throughout family room, main hall, dining room, living room, guest/in-law bedroom, and study. 7 ceiling fans and 4 fireplaces throughout home including an insert wood stove in family room, wood burning fireplace in basement, gas fireplace in living room, and freestanding Vermont Castings style gas fireplace in study with custom mantle. Loads of upgrades including all windows replaced w/ insulated low-e type, Gas hot water heater and HVAC heat pump (2020) - high efficiency, upgraded master bath w/ corner soaking jetted tub and deluxe shower, oversized gutters and downspouts installed with underground discharge piping and leaf guard system, large shed added for additional tool and tractor storage, and more!
Location
State VA
County Prince William
Zoning A1
Rooms
Basement Other, Walkout Stairs
Main Level Bedrooms 4
Interior
Interior Features Attic, Breakfast Area, Built-Ins, Ceiling Fan(s), Entry Level Bedroom, Family Room Off Kitchen, Formal/Separate Dining Room, Kitchen - Island, Pantry, Primary Bath(s), Soaking Tub, Upgraded Countertops, Walk-in Closet(s), Window Treatments, Wood Floors, Stove - Wood, Other
Hot Water Natural Gas
Heating Heat Pump(s)
Cooling Ceiling Fan(s), Heat Pump(s), Central A/C
Flooring Hardwood, Carpet, Ceramic Tile
Fireplaces Number 4
Equipment Built-In Microwave, Dishwasher, Disposal, Dryer, Exhaust Fan, Water Heater, Washer, Stove, Refrigerator, Stainless Steel Appliances, Oven/Range - Gas
Fireplace Y
Appliance Built-In Microwave, Dishwasher, Disposal, Dryer, Exhaust Fan, Water Heater, Washer, Stove, Refrigerator, Stainless Steel Appliances, Oven/Range - Gas
Heat Source Electric
Laundry Main Floor
Exterior
Exterior Feature Patio(s), Porch(es), Screened
Garage Garage - Side Entry
Garage Spaces 10.0
Water Access N
View Golf Course, Scenic Vista
Accessibility Other
Porch Patio(s), Porch(es), Screened
Attached Garage 2
Total Parking Spaces 10
Garage Y
Building
Story 2
Sewer Septic = # of BR
Water Community, Well
Architectural Style Ranch/Rambler
Level or Stories 2
Additional Building Above Grade, Below Grade
New Construction N
Schools
Elementary Schools Gravely
Middle Schools Ronald Wilson Regan
High Schools Battlefield
School District Prince William County Public Schools
Others
Senior Community No
Tax ID 7200-25-1005
Ownership Fee Simple
SqFt Source Assessor
Special Listing Condition Standard
Read Less Info
Want to know what your home might be worth? Contact us for a FREE valuation!

Our team is ready to help you sell your home for the highest possible price ASAP

Bought with Jonathan Kennedy • Pearson Smith Realty, LLC

"My job is to find and attract mastery-based agents to the office, protect the culture, and make sure everyone is happy! "
rakan.a@firststatehometeam.com
1521 Concord Pike, Suite 102, Wilmington, DE, 19803, United States






