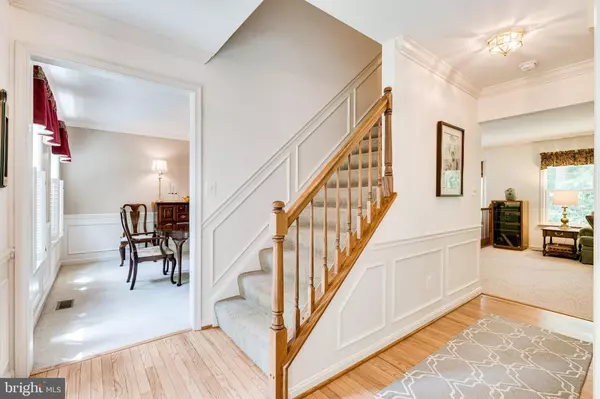$570,000
$565,000
0.9%For more information regarding the value of a property, please contact us for a free consultation.
4 Beds
3 Baths
2,568 SqFt
SOLD DATE : 09/03/2021
Key Details
Sold Price $570,000
Property Type Single Family Home
Sub Type Detached
Listing Status Sold
Purchase Type For Sale
Square Footage 2,568 sqft
Price per Sqft $221
Subdivision Mallard Landing
MLS Listing ID VAPW2002954
Sold Date 09/03/21
Style Colonial
Bedrooms 4
Full Baths 2
Half Baths 1
HOA Y/N N
Abv Grd Liv Area 2,568
Originating Board BRIGHT
Year Built 1997
Annual Tax Amount $5,556
Tax Year 2020
Lot Size 1.067 Acres
Acres 1.07
Property Description
Please follow CDC Covid 19 guidelines. Please use booties or remove shoes and sanitize upon entering. Beautifully maintained 4 bedroom, 3 level colonial nestled on 1+ acres of wooded privacy. The open floor plan features foyer entry flanked by formal living and dining rooms detailed with chair and crown molding for formal occasions. To the rear of the home is a huge country kitchen offering abundant cabinets, counter space, breakfast bar and large table area leading out to the deck. The kitchen flows into the light filled family room with wood burning fireplace (never used), flanked by arched windows. The upper level sleeping quarters feature a massive owners suite highlighted with a vaulted ceiling, triple window view of rear yard, sitting area, walk-in closet, and spa bath with his & hers vanity. The three generous sized secondary bedrooms, each with a walk-in closet, have views of the surrounding wooded setting as well. The lower level full daylight basement is perfect for future expansion with ample space for a full bath, bedroom, rec room, and storage . Additional features include crown and chair molding, wood look laminate flooring in kitchen, hardwood floors in foyer and tile in all baths. Recent updates include roof, gutters & downspouts, HVAC, hot water heater, well pump, septic pump, water pressure tank, sump pump, and garage door opener. Gorgeous community with easy access to commuter services, shopping and schools.
Location
State VA
County Prince William
Zoning SR1
Rooms
Other Rooms Living Room, Dining Room, Primary Bedroom, Bedroom 2, Bedroom 3, Bedroom 4, Kitchen, Family Room, Basement, Foyer, Laundry, Bathroom 2, Primary Bathroom, Half Bath
Basement Full, Daylight, Full, Outside Entrance, Rear Entrance, Space For Rooms, Sump Pump, Walkout Level, Windows
Interior
Interior Features Breakfast Area, Butlers Pantry, Carpet, Ceiling Fan(s), Chair Railings, Crown Moldings, Family Room Off Kitchen, Formal/Separate Dining Room, Kitchen - Country, Kitchen - Eat-In, Kitchen - Table Space, Pantry, Primary Bath(s), Recessed Lighting, Soaking Tub, Stall Shower, Walk-in Closet(s), Water Treat System, Wood Floors
Hot Water Electric
Heating Forced Air
Cooling Central A/C, Ceiling Fan(s)
Flooring Carpet, Ceramic Tile, Hardwood, Vinyl
Fireplaces Number 1
Fireplaces Type Mantel(s), Wood
Equipment Built-In Microwave, Dishwasher, Disposal, Dryer, Dryer - Electric, Freezer, Icemaker, Humidifier, Oven - Self Cleaning, Oven/Range - Gas, Refrigerator, Stove, Washer, Water Conditioner - Owned, Water Heater - High-Efficiency
Fireplace Y
Window Features Double Hung,Double Pane,Insulated,Palladian,Screens
Appliance Built-In Microwave, Dishwasher, Disposal, Dryer, Dryer - Electric, Freezer, Icemaker, Humidifier, Oven - Self Cleaning, Oven/Range - Gas, Refrigerator, Stove, Washer, Water Conditioner - Owned, Water Heater - High-Efficiency
Heat Source Natural Gas
Laundry Main Floor
Exterior
Exterior Feature Deck(s), Patio(s)
Garage Garage - Front Entry, Garage Door Opener, Inside Access
Garage Spaces 5.0
Utilities Available Electric Available, Natural Gas Available
Water Access N
View Garden/Lawn, Trees/Woods
Street Surface Black Top
Accessibility None
Porch Deck(s), Patio(s)
Attached Garage 2
Total Parking Spaces 5
Garage Y
Building
Lot Description Backs to Trees, Front Yard, Landscaping, No Thru Street, Private, Rear Yard, SideYard(s), Trees/Wooded
Story 3
Sewer Private Sewer
Water Private, Well
Architectural Style Colonial
Level or Stories 3
Additional Building Above Grade, Below Grade
Structure Type Cathedral Ceilings
New Construction N
Schools
School District Prince William County Public Schools
Others
Pets Allowed Y
Senior Community No
Tax ID 7894-62-8199
Ownership Fee Simple
SqFt Source Assessor
Security Features Security System,Smoke Detector
Horse Property N
Special Listing Condition Standard
Pets Description No Pet Restrictions
Read Less Info
Want to know what your home might be worth? Contact us for a FREE valuation!

Our team is ready to help you sell your home for the highest possible price ASAP

Bought with Kimberly Snead • Samson Properties

"My job is to find and attract mastery-based agents to the office, protect the culture, and make sure everyone is happy! "
rakan.a@firststatehometeam.com
1521 Concord Pike, Suite 102, Wilmington, DE, 19803, United States






