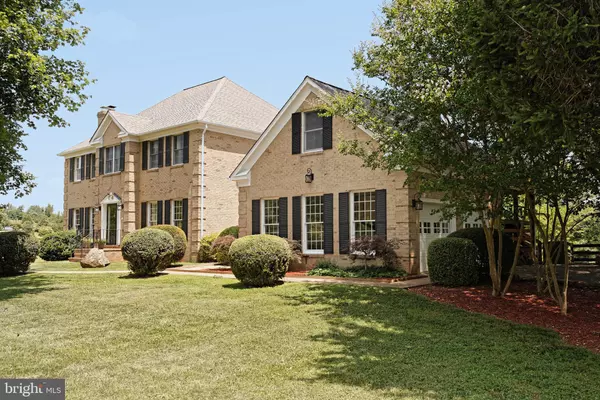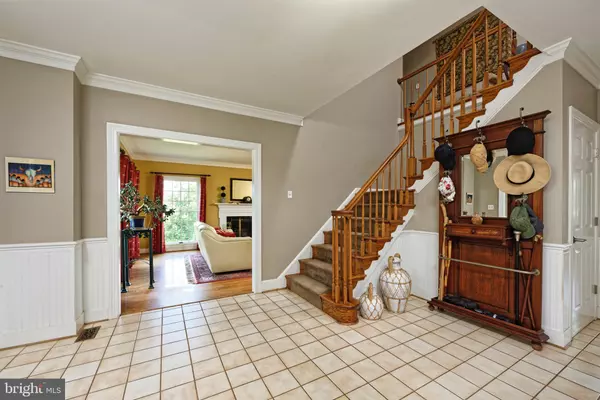$807,000
$750,000
7.6%For more information regarding the value of a property, please contact us for a free consultation.
4 Beds
3 Baths
3,280 SqFt
SOLD DATE : 09/16/2021
Key Details
Sold Price $807,000
Property Type Single Family Home
Sub Type Detached
Listing Status Sold
Purchase Type For Sale
Square Footage 3,280 sqft
Price per Sqft $246
Subdivision None Available
MLS Listing ID VAFQ2000726
Sold Date 09/16/21
Style Colonial
Bedrooms 4
Full Baths 2
Half Baths 1
HOA Y/N N
Abv Grd Liv Area 3,280
Originating Board BRIGHT
Year Built 1988
Annual Tax Amount $6,744
Tax Year 2021
Lot Size 10.151 Acres
Acres 10.15
Property Description
Welcome to Timothy Lane, a private enclave of lovely homes located only minutes to Warrenton. This custom, all brick Colonial home boasts over 3,200 sq ft of living space with 4 bedrooms and 2.5 baths on two levels. Designed to bring the outside in, the home features stunning floor to ceiling windows. Home sits off the road on 10+ rolling acres with views of a large pond. Sought after floor plan offers a large gourmet Kitchen with granite and stainless steel appliances that opens to the Breakfast Area and Family Room with large brick fireplace. The more formal rooms include a separate Dining Room, Office/Library and a Living Room with a fireplace. The upper level offers a large Primary Suite with a sitting area and fireplace. Renovated luxury bathroom has walk-in closet, soaking tub and glass shower. Three other guest bedrooms and a full bath complete that level. Unfinished full basement has interior access, windows and walkout level doors. There is an attached two 2-car garage and two decks off the back with space for a table and a covered area. Mature trees and landscaping surrounds the house and the back yard is fully fenced for dogs. Below the house is a small 4-stall barn in a large fenced paddock - so horses are welcome! Don't miss this turn key property! (Please see the Documents section for survey and covenants).
Location
State VA
County Fauquier
Zoning RA
Rooms
Other Rooms Living Room, Dining Room, Primary Bedroom, Bedroom 2, Bedroom 3, Bedroom 4, Kitchen, Family Room, Basement, Foyer, Breakfast Room, Laundry, Office, Bathroom 2, Primary Bathroom, Half Bath
Basement Connecting Stairway, Daylight, Partial, Interior Access, Outside Entrance, Poured Concrete, Walkout Level, Workshop
Interior
Interior Features Built-Ins, Ceiling Fan(s), Family Room Off Kitchen, Formal/Separate Dining Room, Kitchen - Gourmet, Pantry, Recessed Lighting, Soaking Tub, Store/Office, Upgraded Countertops, Walk-in Closet(s), Wood Floors, Breakfast Area, Chair Railings, Crown Moldings, Floor Plan - Open
Hot Water Electric
Heating Heat Pump(s)
Cooling Central A/C
Flooring Ceramic Tile, Hardwood, Carpet
Fireplaces Number 3
Fireplaces Type Mantel(s)
Equipment Built-In Microwave, Cooktop, Dishwasher, Disposal, Dryer, Oven - Wall, Refrigerator, Stainless Steel Appliances, Washer
Furnishings No
Fireplace Y
Appliance Built-In Microwave, Cooktop, Dishwasher, Disposal, Dryer, Oven - Wall, Refrigerator, Stainless Steel Appliances, Washer
Heat Source Electric
Laundry Main Floor
Exterior
Exterior Feature Deck(s), Porch(es)
Garage Additional Storage Area, Garage - Side Entry
Garage Spaces 2.0
Fence Board, Wood
Water Access N
View Garden/Lawn, Pond, Pasture
Roof Type Asphalt
Street Surface Gravel
Accessibility None
Porch Deck(s), Porch(es)
Road Frontage Road Maintenance Agreement
Attached Garage 2
Total Parking Spaces 2
Garage Y
Building
Lot Description Cleared, Landscaping, No Thru Street, Pond, Private
Story 2
Foundation Block
Sewer On Site Septic, Gravity Sept Fld
Water Private, Well
Architectural Style Colonial
Level or Stories 2
Additional Building Above Grade, Below Grade
New Construction N
Schools
Elementary Schools C.M. Bradley
Middle Schools Marshall
High Schools Fauquier
School District Fauquier County Public Schools
Others
Pets Allowed Y
Senior Community No
Tax ID 6966-90-8462
Ownership Fee Simple
SqFt Source Assessor
Horse Property Y
Horse Feature Paddock, Horses Allowed, Stable(s)
Special Listing Condition Standard
Pets Description No Pet Restrictions
Read Less Info
Want to know what your home might be worth? Contact us for a FREE valuation!

Our team is ready to help you sell your home for the highest possible price ASAP

Bought with Tracey M Hickey • Crossroads, Realtors

"My job is to find and attract mastery-based agents to the office, protect the culture, and make sure everyone is happy! "
rakan.a@firststatehometeam.com
1521 Concord Pike, Suite 102, Wilmington, DE, 19803, United States






