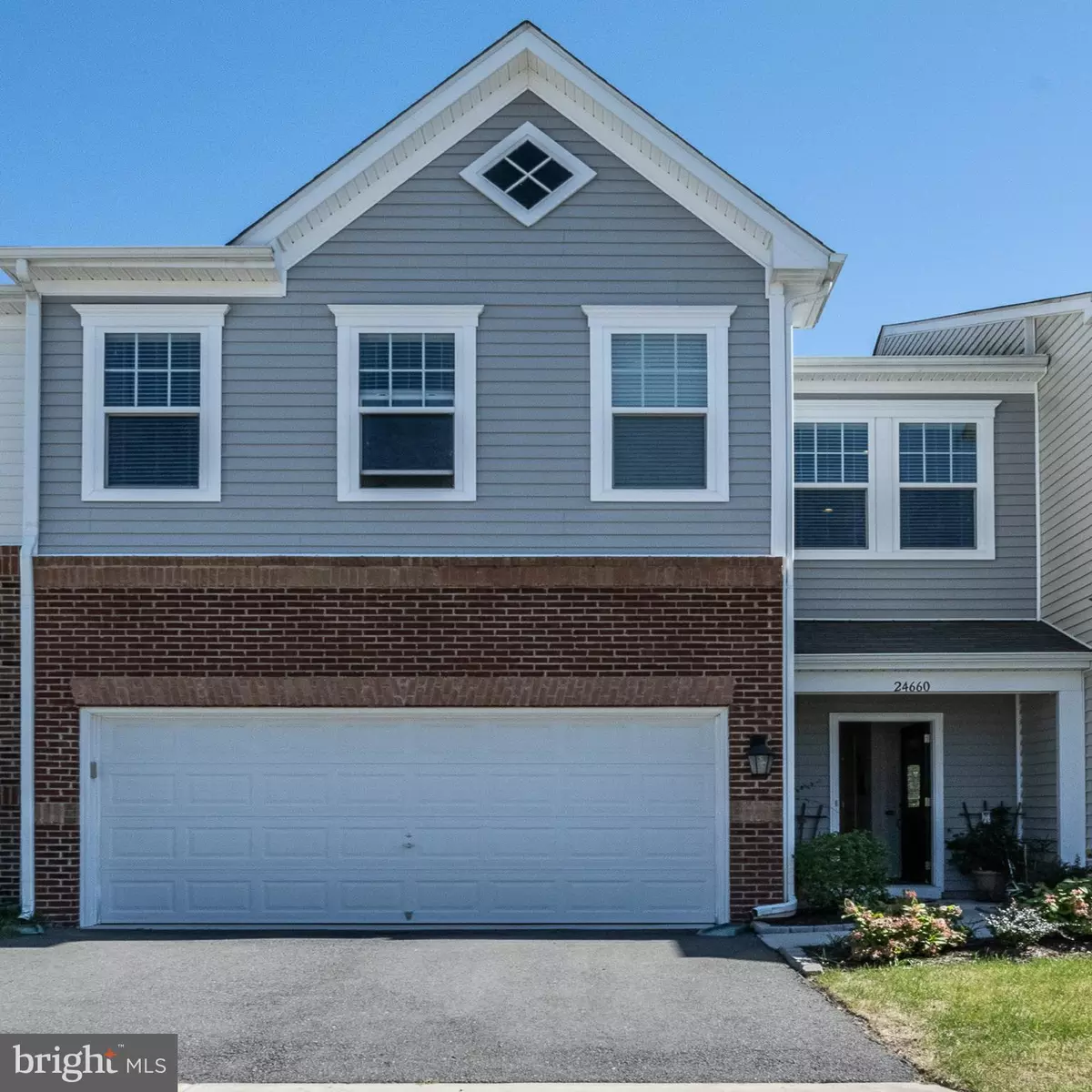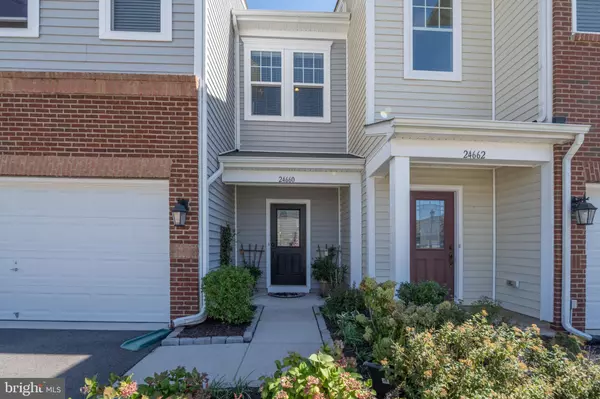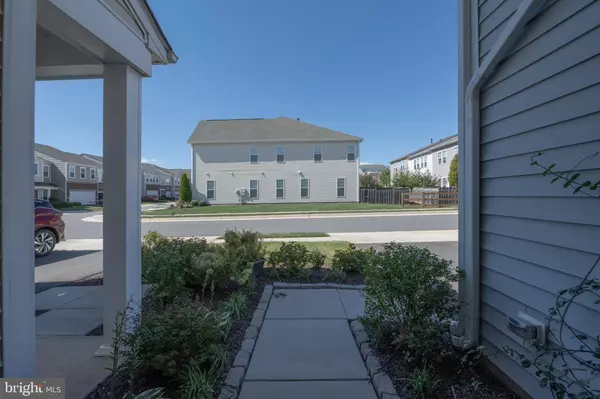$652,500
$640,000
2.0%For more information regarding the value of a property, please contact us for a free consultation.
4 Beds
4 Baths
2,633 SqFt
SOLD DATE : 11/17/2021
Key Details
Sold Price $652,500
Property Type Townhouse
Sub Type Interior Row/Townhouse
Listing Status Sold
Purchase Type For Sale
Square Footage 2,633 sqft
Price per Sqft $247
Subdivision Stone Ridge Landbay 5R
MLS Listing ID VALO2000375
Sold Date 11/17/21
Style Other
Bedrooms 4
Full Baths 3
Half Baths 1
HOA Fees $96/mo
HOA Y/N Y
Abv Grd Liv Area 2,633
Originating Board BRIGHT
Year Built 2014
Annual Tax Amount $5,241
Tax Year 2021
Lot Size 2,614 Sqft
Acres 0.06
Property Description
Immaculately maintained single-owner 4-bedroom, 3.5-bath luxury two-level Van Metre villa style townhome in highly desired Stone Ridge subdivision. Hardwood throughout main level and on upper level corridor and laundry area. Open concept has living/dining/kitchen combination on main level, which includes gourmet kitchen with granite counters, stainless steel appliances, 5-burner cooktop with range hood, huge granite island with room for bar-stool eating, and pantry. Recessed lights throughout main level, supplemented by hanging lights above the island and a futuristic chandelier in the dining area. Gas fireplace with glass doors dominates one corner of the living area, used now for big-screen TV and comfy seating. Large windows and sliding glass door to unfenced patio with soothing view of common area, perfect for entertainment, as fully half the main level is perfect for indoor parties. Main level also has half-bath, access to 2-car garage with hanging shelves that convey, coat closet and large closet across the room from the gas fireplace. Upper level has four carpeted bedrooms (two currently used as offices) and 3 full baths. Master bath has two separate sinks and huge glassed-in shower with seat. Hall bath has 2 side-by-side sinks. Upper-level laundry area has stainless steel high capacity high efficiency front-loading washer and dryer. Upper-level utility room has shutoffs nicely labeled. All windows come with wood blinds that convey. The home is freshly painted and ready for new owners. Walking distance (10 minutes) to great Loudoun County schools (amazing graduation rate), new shopping center and new library, aided by sidewalks throughout the community. Community amenities include 3 outdoor pools, party rooms, walking/jogging/bike trails, basketball and tennis courts, fitness center. Pool and tennis court are less than 5 minutes away as is the Dulles South Metro (Stone Ridge II) Park and Ride stop, which includes 300 parking spaces and bike lockers and is also a commuter bus terminal.
Location
State VA
County Loudoun
Zoning 05
Interior
Interior Features Dining Area, Floor Plan - Open, Kitchen - Eat-In, Kitchen - Gourmet, Kitchen - Island, Recessed Lighting, Window Treatments, Wood Floors
Hot Water Natural Gas
Heating Forced Air
Cooling Central A/C, Ceiling Fan(s)
Flooring Hardwood, Carpet, Ceramic Tile
Fireplaces Number 1
Fireplaces Type Fireplace - Glass Doors, Gas/Propane
Equipment Built-In Microwave, Cooktop, Dishwasher, Disposal, Dryer, Washer, Water Heater, Oven - Wall, Range Hood, Refrigerator, Icemaker, Water Dispenser
Fireplace Y
Window Features ENERGY STAR Qualified,Vinyl Clad,Insulated,Low-E
Appliance Built-In Microwave, Cooktop, Dishwasher, Disposal, Dryer, Washer, Water Heater, Oven - Wall, Range Hood, Refrigerator, Icemaker, Water Dispenser
Heat Source Natural Gas
Laundry Upper Floor
Exterior
Garage Garage - Front Entry
Garage Spaces 4.0
Utilities Available Cable TV, Electric Available, Natural Gas Available, Sewer Available, Water Available
Amenities Available Basketball Courts, Bike Trail, Club House, Common Grounds, Community Center, Jog/Walk Path, Party Room, Pool - Outdoor, Recreational Center, Tennis Courts, Tot Lots/Playground
Water Access N
Accessibility None
Attached Garage 2
Total Parking Spaces 4
Garage Y
Building
Lot Description Backs - Open Common Area
Story 2
Foundation Slab
Sewer Public Sewer
Water Public
Architectural Style Other
Level or Stories 2
Additional Building Above Grade, Below Grade
New Construction N
Schools
Elementary Schools Arcola
Middle Schools Mercer
High Schools John Champe
School District Loudoun County Public Schools
Others
Pets Allowed Y
HOA Fee Include Common Area Maintenance,Health Club,Insurance,Pool(s),Recreation Facility,Reserve Funds,Snow Removal,Trash
Senior Community No
Tax ID 204264898000
Ownership Fee Simple
SqFt Source Assessor
Acceptable Financing Cash, Conventional, FHA, VA
Horse Property N
Listing Terms Cash, Conventional, FHA, VA
Financing Cash,Conventional,FHA,VA
Special Listing Condition Standard
Pets Description Breed Restrictions, Number Limit, Size/Weight Restriction
Read Less Info
Want to know what your home might be worth? Contact us for a FREE valuation!

Our team is ready to help you sell your home for the highest possible price ASAP

Bought with Prasanna L Yalamanchili • Pearson Smith Realty, LLC

"My job is to find and attract mastery-based agents to the office, protect the culture, and make sure everyone is happy! "
rakan.a@firststatehometeam.com
1521 Concord Pike, Suite 102, Wilmington, DE, 19803, United States






