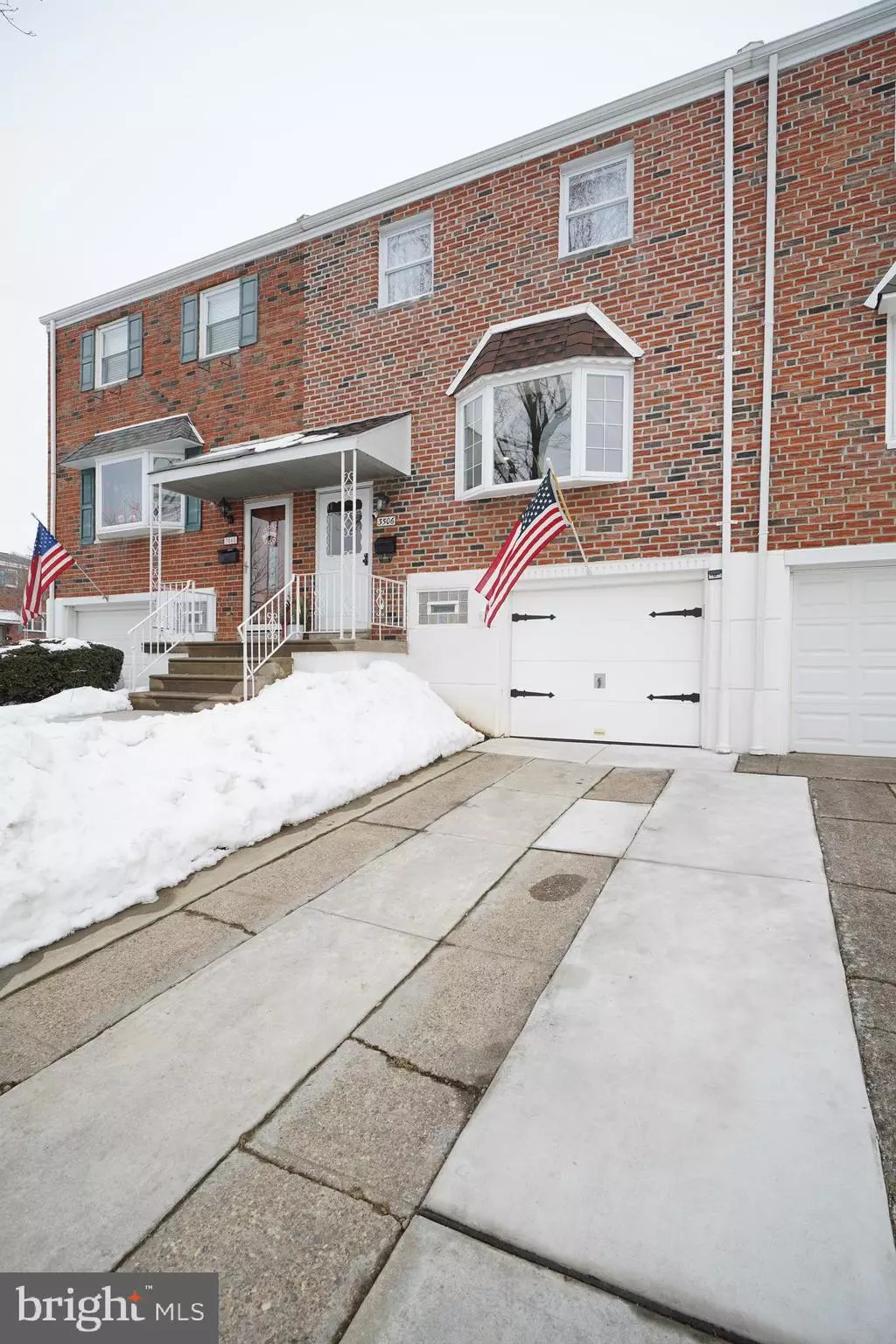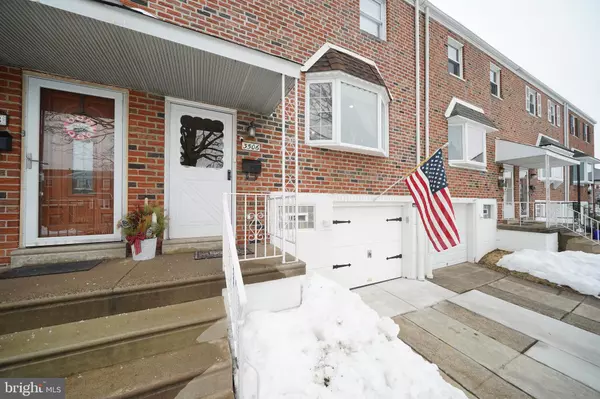$295,000
$295,000
For more information regarding the value of a property, please contact us for a free consultation.
3 Beds
2 Baths
1,360 SqFt
SOLD DATE : 04/15/2021
Key Details
Sold Price $295,000
Property Type Townhouse
Sub Type Interior Row/Townhouse
Listing Status Sold
Purchase Type For Sale
Square Footage 1,360 sqft
Price per Sqft $216
Subdivision Modena Park
MLS Listing ID PAPH987990
Sold Date 04/15/21
Style AirLite
Bedrooms 3
Full Baths 1
Half Baths 1
HOA Y/N N
Abv Grd Liv Area 1,360
Originating Board BRIGHT
Year Built 1966
Annual Tax Amount $2,913
Tax Year 2021
Lot Size 1,683 Sqft
Acres 0.04
Lot Dimensions 20.02 x 84.08
Property Description
Make your appointment today to tour this beautifully maintained 3 bedroom 1.5 bath townhome on a tree lined street in the peaceful Modena Park neighborhood of Far N.E. Philadelphia. Enter the front door directly into the cozy and welcoming living room that is filled with plenty of natural light from the large front bay window. As you stroll through the first floor you'll find hardwood flooring that flows seamlessly throughout the entire house. The open floor plan allows you to interact with family and friends whether you are in the living room, dining room or kitchen. The modern kitchen has been recently updated and boasts an abundance of cabinets with soft close doors, granite countertops, a garbage disposal and stainless steel appliances including a 5 burner cooktop/smart WIFI oven. From the first floor, step out the rear solid pine sliding glass door with built in blinds directly onto the elevated deck, which is perfect for relaxing and entertaining under the motorized retractable awning. The composite decking and vinyl railings allow for easy cleaning and require no major up keep, so spend more time enjoying it and less time maintaining it. Head back inside and up stairs, where you'll find 3 spacious bedrooms with ample closet space. The middle room even has a walk in closet. The updated full size hall bathroom includes a heated jacuzzi tub, ceramic tiling and recessed lighting. Now its down to the finished walkout basement that includes a family room, a half bath and a laundry/utility area. There's also a built in garage, with an interior access door, a WIFI connectable smart garage door opener and space for your car and extra storage. The rear basement door leads out to the private patio oasis with a fully fenced in yard. Some of the other features of this home are a newer central A/C system with variable speed fan and smart WIFI thermostat, a new roof in 2017, refinished flooring throughout in 2017, re-pointed exterior brickwork in 2017, upgraded 200 amp electrical service in 2020, several new windows in December of 2020, and freshly painted walls and ceilings throughout prior to coming to market. The house is also Xfinity and FIOS ready. This home is ideally located close to shopping, dining and entertainment and is just a short drive from all the major highways and bridges in the area. There's nothing left to be done except move right in to this gem of a property. Submit your best offer ASAP.
Location
State PA
County Philadelphia
Area 19154 (19154)
Zoning RSA4
Rooms
Basement Full
Main Level Bedrooms 3
Interior
Hot Water Natural Gas
Heating Baseboard - Hot Water
Cooling Central A/C
Flooring Ceramic Tile, Carpet, Hardwood
Window Features Bay/Bow,Double Hung
Heat Source Natural Gas
Exterior
Parking Features Basement Garage
Garage Spaces 1.0
Water Access N
Roof Type Flat
Accessibility 2+ Access Exits
Attached Garage 1
Total Parking Spaces 1
Garage Y
Building
Story 2
Sewer Public Sewer
Water Public
Architectural Style AirLite
Level or Stories 2
Additional Building Above Grade, Below Grade
Structure Type Dry Wall
New Construction N
Schools
School District The School District Of Philadelphia
Others
Senior Community No
Tax ID 662412800
Ownership Fee Simple
SqFt Source Assessor
Acceptable Financing Cash, Conventional, FHA, VA
Listing Terms Cash, Conventional, FHA, VA
Financing Cash,Conventional,FHA,VA
Special Listing Condition Standard
Read Less Info
Want to know what your home might be worth? Contact us for a FREE valuation!

Our team is ready to help you sell your home for the highest possible price ASAP

Bought with Steven J. Carroll • Realty Mark Associates

"My job is to find and attract mastery-based agents to the office, protect the culture, and make sure everyone is happy! "
rakan.a@firststatehometeam.com
1521 Concord Pike, Suite 102, Wilmington, DE, 19803, United States






