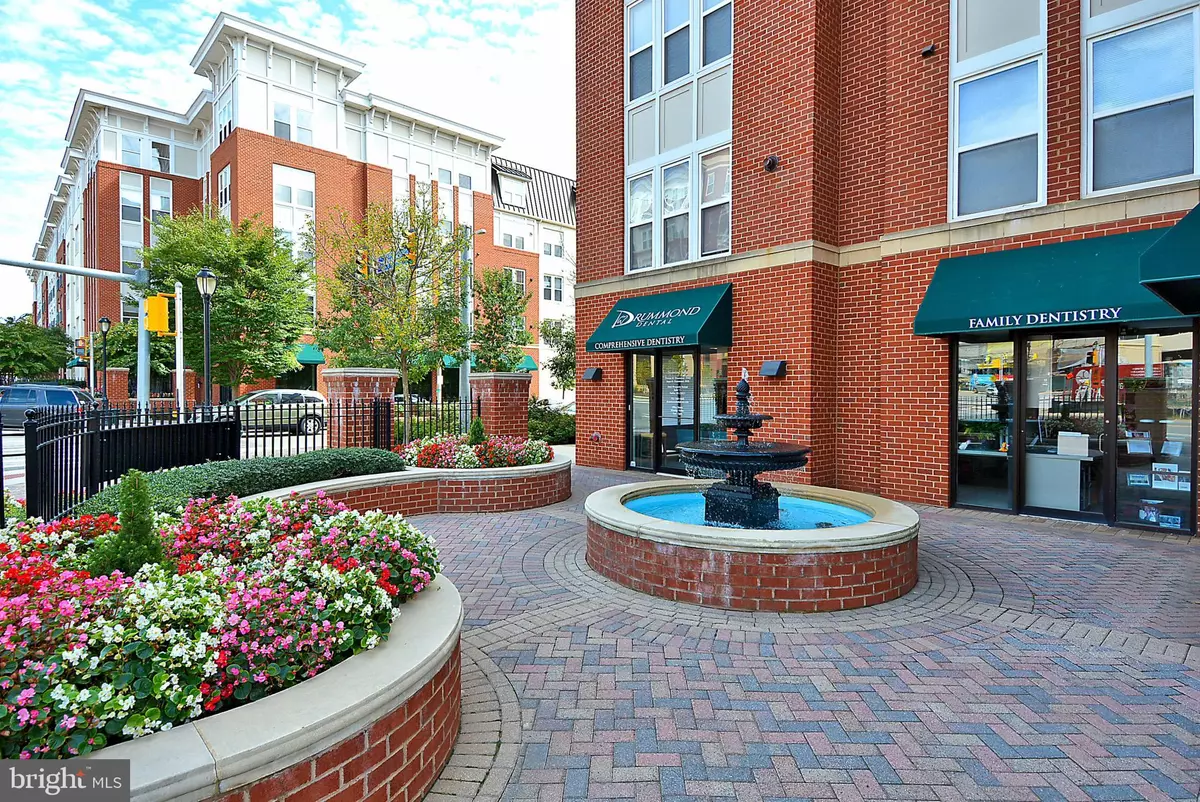$325,000
$325,000
For more information regarding the value of a property, please contact us for a free consultation.
1 Bed
1 Bath
704 SqFt
SOLD DATE : 09/10/2021
Key Details
Sold Price $325,000
Property Type Condo
Sub Type Condo/Co-op
Listing Status Sold
Purchase Type For Sale
Square Footage 704 sqft
Price per Sqft $461
Subdivision Halstead At The Metro
MLS Listing ID VAFX2012450
Sold Date 09/10/21
Style Contemporary
Bedrooms 1
Full Baths 1
Condo Fees $331/mo
HOA Y/N N
Abv Grd Liv Area 704
Originating Board BRIGHT
Year Built 2006
Annual Tax Amount $3,860
Tax Year 2021
Property Description
Gorgeous and Tastefully Updated Unit in the Much Desired Halstead at the Metro. This Home Offers Many Features and Amenities. High Ceiling and Plenty of Natural Light. Enjoy and Relax on the Privacy of your own Balcony with Garden views. Beautiful New flooring throughout, Hardwood in the Living/Dining area, Carpet in the Bedroom. Freshly Painted throughout. New Stainless Steel Appliances. New Full Size Washer/Dryer. Spacious Bedroom With Walk-in Closet. Large Bathroom with Soaking Tub and Storage Closet. This unit includes a Corner Assigned Garage Parking with Secured Access. You Cannot Beat This Location. NO Need for a Car here. Across from Dunn Loring-Merrifield Metro Station. Conveniently Situated Near all Major Commuter Routes, I-66, I-495, Rt-29, and Gallows Road. Close to Tysons Corner Restaurants and Shops. Located Across from Shopping and Dining. Harris Teeter, District Taco, Jersey Mike's and So Much More To Enjoy. The Building Features Wonderful Amenities to Include 24hr Front Desk Support, Outdoor Pool, Incredible Gym, Unique Indoor Basketball/Sport Court, Business Center, Party/Club Room. A Must See to Appreciate. Current Owner has Spared NO Expense in Updating This One of a Kind Home. Simply a Beautiful and Relaxing Place to Come Home to.
Location
State VA
County Fairfax
Zoning 350
Rooms
Other Rooms Living Room, Dining Room, Kitchen, Bathroom 1
Main Level Bedrooms 1
Interior
Interior Features Breakfast Area, Carpet, Combination Dining/Living, Floor Plan - Open, Kitchen - Gourmet, Kitchen - Island, Soaking Tub, Tub Shower, Walk-in Closet(s), Wood Floors
Hot Water Natural Gas
Heating Forced Air
Cooling Central A/C
Flooring Engineered Wood, Carpet, Ceramic Tile
Equipment Built-In Microwave, Dishwasher, Disposal, Oven/Range - Gas, Refrigerator, Stainless Steel Appliances
Furnishings No
Fireplace N
Appliance Built-In Microwave, Dishwasher, Disposal, Oven/Range - Gas, Refrigerator, Stainless Steel Appliances
Heat Source Natural Gas
Laundry Dryer In Unit, Washer In Unit
Exterior
Parking Features Covered Parking
Garage Spaces 1.0
Parking On Site 1
Amenities Available Common Grounds, Dining Rooms, Elevator, Exercise Room, Fitness Center, Party Room, Pool - Outdoor, Security
Water Access N
View Trees/Woods
Accessibility Other
Total Parking Spaces 1
Garage N
Building
Lot Description Landscaping, Partly Wooded
Story 4
Unit Features Mid-Rise 5 - 8 Floors
Sewer Public Sewer
Water Public
Architectural Style Contemporary
Level or Stories 4
Additional Building Above Grade, Below Grade
Structure Type 9'+ Ceilings
New Construction N
Schools
Elementary Schools Shrevewood
Middle Schools Kilmer
High Schools Marshall
School District Fairfax County Public Schools
Others
Pets Allowed N
HOA Fee Include Common Area Maintenance,Ext Bldg Maint,Health Club,Lawn Maintenance,Management,Parking Fee,Pool(s),Recreation Facility,Reserve Funds,Snow Removal,Trash,Water,Other
Senior Community No
Tax ID 0491 30 0127
Ownership Condominium
Acceptable Financing Cash, Conventional, FHA, VA
Listing Terms Cash, Conventional, FHA, VA
Financing Cash,Conventional,FHA,VA
Special Listing Condition Standard
Read Less Info
Want to know what your home might be worth? Contact us for a FREE valuation!

Our team is ready to help you sell your home for the highest possible price ASAP

Bought with Ben H LaNeave • Berkshire Hathaway HomeServices PenFed Realty
"My job is to find and attract mastery-based agents to the office, protect the culture, and make sure everyone is happy! "
rakan.a@firststatehometeam.com
1521 Concord Pike, Suite 102, Wilmington, DE, 19803, United States






