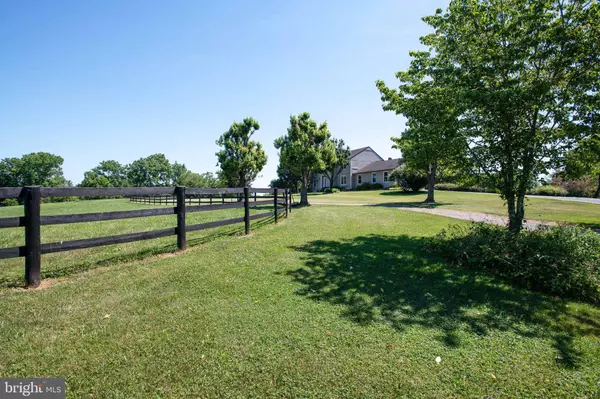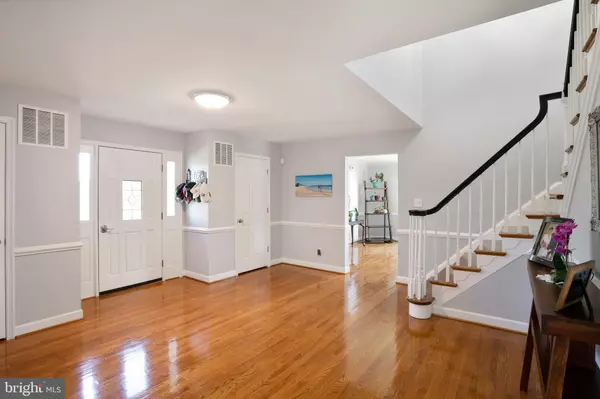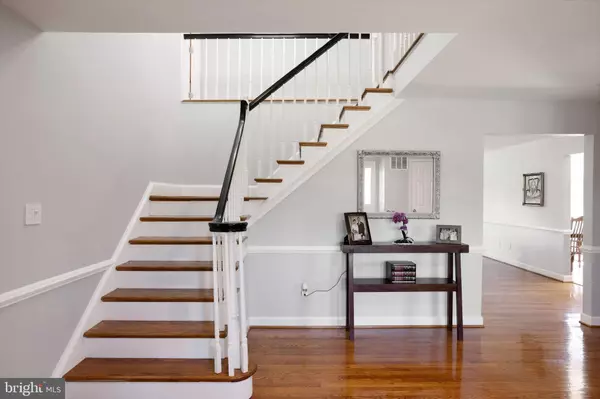$675,000
$600,000
12.5%For more information regarding the value of a property, please contact us for a free consultation.
3 Beds
3 Baths
3,176 SqFt
SOLD DATE : 08/13/2021
Key Details
Sold Price $675,000
Property Type Single Family Home
Sub Type Detached
Listing Status Sold
Purchase Type For Sale
Square Footage 3,176 sqft
Price per Sqft $212
Subdivision None Available
MLS Listing ID VACU2000236
Sold Date 08/13/21
Style Colonial
Bedrooms 3
Full Baths 2
Half Baths 1
HOA Y/N N
Abv Grd Liv Area 3,176
Originating Board BRIGHT
Year Built 1989
Annual Tax Amount $2,548
Tax Year 2020
Lot Size 9.500 Acres
Acres 9.5
Property Description
Do you love the outdoors or animals and want to create a private retreat, then this one checks all the boxes: Private 9.5-Acres, Water Front, Large Updated Home, and Horse Barn. The Barn is 36 X 48 w/ 4-stalls, a tack room, a wash stall (cold & hot water), concreate center aisle, space for 2 more stalls, & an adjacent fenced-in paddock and riding ring. Perfect for a horse stable, other livestock, dog kennel, or to be converted into a workshop. A majority of the lot is enclosed with a 3-board fence with a path leading to 400-feet of private access to the Rappahannock River for camping, fishing, or kayaking. The gorgeous home is almost 5,000 total square feet w/ an updated kitchen w/ soft close cabinets built by Warrenton Custom Cabinets, endless granite countertops, gas cooking range, stainless appliances, & a huge island. Special features include oversized rooms, a coffee bar, hardwood floors, newer siding, ventless gas fireplace, crown molding & trim. On the upper level, the 4th bedroom was transformed into a closet, creating a gigantic master suite w/ soaking tub, separate shower, & dual vanities. It could be converted back to a 4th bedroom if desired. The other two bedrooms share an updated hallway bathroom. The enormous walkout basement is framed in for a 4th bedroom & full bathroom and just waiting for the new owners dream space. This is a remarkable home, just minutes from downtown Warrenton!
Location
State VA
County Culpeper
Zoning RA
Rooms
Other Rooms Living Room, Dining Room, Primary Bedroom, Bedroom 2, Bedroom 3, Kitchen, Family Room, Foyer, Laundry, Storage Room, Utility Room, Bathroom 2, Primary Bathroom, Half Bath
Basement Full, Unfinished
Interior
Interior Features Breakfast Area, Built-Ins, Butlers Pantry, Chair Railings, Crown Moldings, Dining Area, Formal/Separate Dining Room, Kitchen - Gourmet, Kitchen - Island, Kitchen - Table Space, Primary Bath(s), Recessed Lighting, Upgraded Countertops, Walk-in Closet(s), Wood Floors
Hot Water Multi-tank, Electric
Heating Heat Pump(s)
Cooling Central A/C
Flooring Carpet, Hardwood
Fireplaces Number 1
Fireplaces Type Gas/Propane
Equipment Built-In Microwave, Dishwasher, Disposal, Dryer, Exhaust Fan, Icemaker, Microwave, Oven - Single, Range Hood, Refrigerator, Stainless Steel Appliances, Washer, Water Heater
Furnishings No
Fireplace Y
Appliance Built-In Microwave, Dishwasher, Disposal, Dryer, Exhaust Fan, Icemaker, Microwave, Oven - Single, Range Hood, Refrigerator, Stainless Steel Appliances, Washer, Water Heater
Heat Source Electric
Laundry Basement
Exterior
Exterior Feature Deck(s)
Garage Garage Door Opener, Garage - Side Entry
Garage Spaces 10.0
Fence Board, Partially, Wood
Utilities Available Propane
Water Access Y
Water Access Desc Canoe/Kayak,Fishing Allowed,Private Access
Roof Type Architectural Shingle
Accessibility None
Porch Deck(s)
Attached Garage 2
Total Parking Spaces 10
Garage Y
Building
Story 3
Sewer On Site Septic
Water Well
Architectural Style Colonial
Level or Stories 3
Additional Building Above Grade, Below Grade
New Construction N
Schools
School District Culpeper County Public Schools
Others
Pets Allowed Y
Senior Community No
Tax ID 3C- -1- -2
Ownership Fee Simple
SqFt Source Assessor
Acceptable Financing Cash, Contract, Conventional, FHA, USDA, VA
Horse Property Y
Horse Feature Paddock, Stable(s), Horse Trails, Riding Ring
Listing Terms Cash, Contract, Conventional, FHA, USDA, VA
Financing Cash,Contract,Conventional,FHA,USDA,VA
Special Listing Condition Standard
Pets Description No Pet Restrictions
Read Less Info
Want to know what your home might be worth? Contact us for a FREE valuation!

Our team is ready to help you sell your home for the highest possible price ASAP

Bought with Jose A. Barreto Matos • Listing Key, LLC

"My job is to find and attract mastery-based agents to the office, protect the culture, and make sure everyone is happy! "
rakan.a@firststatehometeam.com
1521 Concord Pike, Suite 102, Wilmington, DE, 19803, United States






