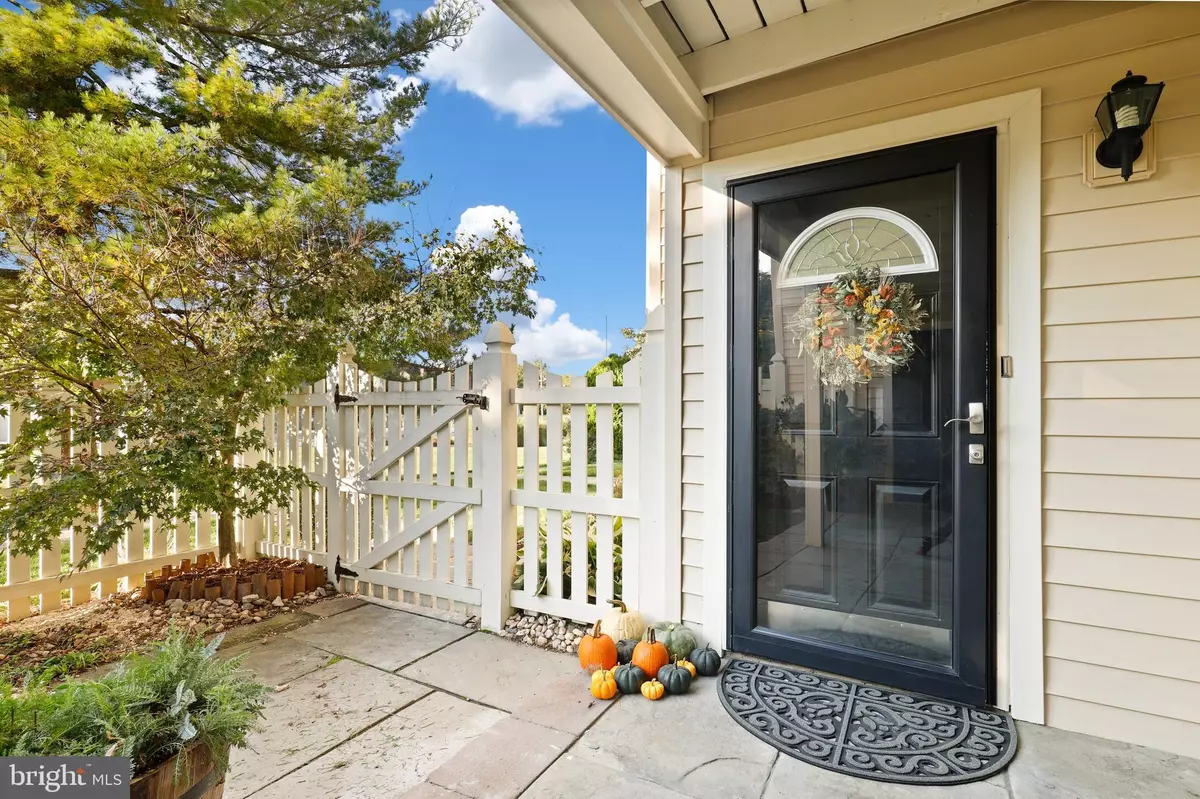$355,000
$350,000
1.4%For more information regarding the value of a property, please contact us for a free consultation.
2 Beds
2 Baths
1,000 SqFt
SOLD DATE : 10/31/2022
Key Details
Sold Price $355,000
Property Type Single Family Home
Sub Type Unit/Flat/Apartment
Listing Status Sold
Purchase Type For Sale
Square Footage 1,000 sqft
Price per Sqft $355
Subdivision Trevor House
MLS Listing ID VAFX2098354
Sold Date 10/31/22
Style Contemporary
Bedrooms 2
Full Baths 2
HOA Fees $345/mo
HOA Y/N Y
Abv Grd Liv Area 1,000
Originating Board BRIGHT
Year Built 1985
Annual Tax Amount $3,647
Tax Year 2022
Property Description
Best of Trevor House! This 2 bedroom 2 bathroom condo has a lot to offer. Gleaming luxury vinyl floors throughout the unit with carpet in the bedrooms. Sunlit living room with a cozy wood-burning fireplace. Lovely kitchen with stainless steel appliances, tile backsplash, granite countertops, and a butcher block island. Laundry room is adjacent to the kitchen and provides some additional storage. Primary suite has an oversized closet and an updated bathroom with a soaking tub. Hall bath is also updated with a standing shower. Both bedrooms have access to the private yard. Fully fenced with a storage room and a view of the courtyard. Plenty of visitor parking spaces for your guests. Close to Vienna Metro, Metro Bus stop, I-66, Route 123, Route 50, schools, shops, dog parks, and more. Freshly painted and move-in ready – welcome home!!!
Location
State VA
County Fairfax
Zoning 320
Rooms
Main Level Bedrooms 2
Interior
Interior Features Breakfast Area, Floor Plan - Traditional, Upgraded Countertops
Hot Water Electric
Heating Heat Pump(s)
Cooling Central A/C
Fireplaces Number 1
Equipment Disposal, Dishwasher, Dryer, Microwave, Refrigerator, Washer
Fireplace Y
Appliance Disposal, Dishwasher, Dryer, Microwave, Refrigerator, Washer
Heat Source Electric
Exterior
Amenities Available Other
Water Access N
Accessibility None
Garage N
Building
Story 1
Unit Features Garden 1 - 4 Floors
Sewer Public Sewer
Water Public
Architectural Style Contemporary
Level or Stories 1
Additional Building Above Grade, Below Grade
New Construction N
Schools
Elementary Schools Oakton
Middle Schools Thoreau
High Schools Oakton
School District Fairfax County Public Schools
Others
HOA Fee Include Parking Fee,Snow Removal,Water,Trash
Senior Community No
Tax ID 0474 24 0062
Ownership Condominium
Special Listing Condition Standard
Read Less Info
Want to know what your home might be worth? Contact us for a FREE valuation!

Our team is ready to help you sell your home for the highest possible price ASAP

Bought with jessica riutort • EXP Realty, LLC
"My job is to find and attract mastery-based agents to the office, protect the culture, and make sure everyone is happy! "
rakan.a@firststatehometeam.com
1521 Concord Pike, Suite 102, Wilmington, DE, 19803, United States






