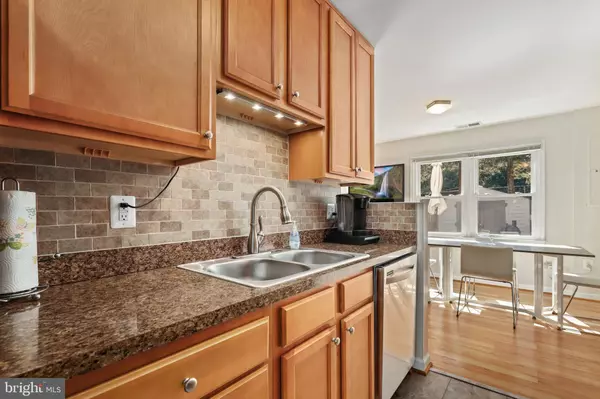$375,000
$374,000
0.3%For more information regarding the value of a property, please contact us for a free consultation.
3 Beds
2 Baths
1,056 SqFt
SOLD DATE : 11/04/2022
Key Details
Sold Price $375,000
Property Type Townhouse
Sub Type Interior Row/Townhouse
Listing Status Sold
Purchase Type For Sale
Square Footage 1,056 sqft
Price per Sqft $355
Subdivision Brookside
MLS Listing ID VAFX2094678
Sold Date 11/04/22
Style Traditional
Bedrooms 3
Full Baths 1
Half Baths 1
HOA Fees $122/mo
HOA Y/N Y
Abv Grd Liv Area 1,056
Originating Board BRIGHT
Year Built 1975
Annual Tax Amount $3,726
Tax Year 2022
Lot Size 1,936 Sqft
Acres 0.04
Property Description
Charming, updated, brick front townhome backing to trees in Brookleigh. *** The main living level boasts a remodeled kitchen with 42" cabinets, tile backsplash, LVP flooring and stainless steel appliances plus a breakfast nook. A formal dining room, living room and updated half bathroom complete the main living level. *** The upstairs features the Primary Bedroom, two additional bedrooms and a full bathroom. *** The fully fenced backyard features a patio, garden area and upgraded shed plus a gate leading out to the common area. Mature trees behind your home for privacy. *** Attic floored with ladder access for even more storage. *** The community pool is a quick stroll to the other side of the mature trees. *** New, additional insulation added in the attic and aluminum siding in the rear replaced with vinyl siding to keep temperatures even throughout the home and your utility bills down. *** Updates and renovations include interior pain (2022); vinyl siding (2021); rear fence and gate, shed (2015); hot water heater (2012); kitchen including cabinets, backsplash and appliances, high efficiency thermal double pane windows and sliding glass door, furnace/heat pump, washer, dryer, attic insulation, four ceiling fans (2011). *** Conveniently and privately tucked away in the Brookleigh community yet, minutes to Route 50, 28, 66, multiple shopping centers, retail, dining and more.
Location
State VA
County Fairfax
Zoning 180
Interior
Interior Features Ceiling Fan(s), Window Treatments
Hot Water Electric
Heating Heat Pump(s)
Cooling Heat Pump(s)
Equipment Built-In Microwave, Dryer, Washer, Dishwasher, Disposal, Freezer, Refrigerator, Oven/Range - Electric
Fireplace N
Appliance Built-In Microwave, Dryer, Washer, Dishwasher, Disposal, Freezer, Refrigerator, Oven/Range - Electric
Heat Source Electric
Laundry Washer In Unit, Dryer In Unit
Exterior
Exterior Feature Patio(s)
Parking On Site 2
Fence Fully, Wood
Amenities Available Pool - Outdoor, Tot Lots/Playground
Water Access N
View Trees/Woods
Accessibility None
Porch Patio(s)
Garage N
Building
Story 2
Foundation Slab
Sewer Public Sewer
Water Public
Architectural Style Traditional
Level or Stories 2
Additional Building Above Grade, Below Grade
New Construction N
Schools
Elementary Schools Brookfield
Middle Schools Rocky Run
High Schools Chantilly
School District Fairfax County Public Schools
Others
Pets Allowed Y
HOA Fee Include Common Area Maintenance,Insurance,Management,Pool(s),Snow Removal,Trash
Senior Community No
Tax ID 0442 05 0131A
Ownership Fee Simple
SqFt Source Assessor
Special Listing Condition Standard
Pets Allowed Dogs OK, Cats OK
Read Less Info
Want to know what your home might be worth? Contact us for a FREE valuation!

Our team is ready to help you sell your home for the highest possible price ASAP

Bought with Amaal Sami • KW Metro Center
"My job is to find and attract mastery-based agents to the office, protect the culture, and make sure everyone is happy! "
rakan.a@firststatehometeam.com
1521 Concord Pike, Suite 102, Wilmington, DE, 19803, United States






