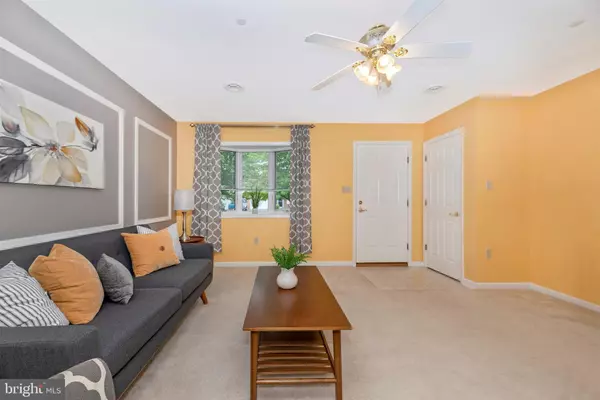$240,000
$239,900
For more information regarding the value of a property, please contact us for a free consultation.
2 Beds
2 Baths
1,322 SqFt
SOLD DATE : 07/28/2022
Key Details
Sold Price $240,000
Property Type Townhouse
Sub Type Interior Row/Townhouse
Listing Status Sold
Purchase Type For Sale
Square Footage 1,322 sqft
Price per Sqft $181
Subdivision South Pointe
MLS Listing ID MDWA2008846
Sold Date 07/28/22
Style Ranch/Rambler
Bedrooms 2
Full Baths 1
Half Baths 1
HOA Fees $15/ann
HOA Y/N Y
Abv Grd Liv Area 1,322
Originating Board BRIGHT
Year Built 2002
Annual Tax Amount $1,744
Tax Year 2021
Lot Size 3,271 Sqft
Acres 0.08
Property Description
***OPEN HOUSE CANCELLED ON 6/19/22!!! ONE LEVEL LIVING AT ITS BEST! IN SOUGHT-AFTER SOUTH POINTE, THIS LOVINGLY MAINTAINED HOME FEATURES A WELCOMING FRONT PORCH, LARGE LIVING ROOM WITH PICTURE FRAME DETAILING, EAT-IN KITCHEN W/BREAKFAST BAR OPEN TO THE ELEGANT DINING ROOM, PRIMARY SUITE, SPACIOUS 2ND BEDROOM, POWDER ROOM AND A COMFORTABLE DEN IN ONE OF THE LARGER FLOOR PLANS IN THE COMMUNITY! ENJOY OUTDOOR LIVING ON THE WELCOMING FRONT PORCH OR RELAX ON THE REAR PATIO W/FENCED YARD. PLENTY OF STORAGE IN GARAGE, SHED & FLOORED ATTIC! PERFECTLY LOCATED WITHIN MINUTES OF DINING, OUTLET STORES, COMMUTER ROUTES, HISTORIC ANTIETAM, POTOMAC RIVER AND C & O CANAL! LOW HOA FEE! NOTHING TO DO BUT MOVE IN & ENJOY LIFE. DON'T MISS THIS ONE!
Location
State MD
County Washington
Zoning RS-PU
Direction South
Rooms
Other Rooms Living Room, Dining Room, Primary Bedroom, Bedroom 2, Kitchen, Den, Laundry, Attic, Primary Bathroom, Half Bath
Main Level Bedrooms 2
Interior
Interior Features Attic, Carpet, Combination Kitchen/Dining, Entry Level Bedroom, Family Room Off Kitchen, Floor Plan - Traditional, Kitchen - Eat-In, Tub Shower
Hot Water Electric
Heating Heat Pump(s)
Cooling Central A/C
Equipment Built-In Microwave, Dishwasher, Disposal, Dryer - Electric, Exhaust Fan, Oven/Range - Electric, Refrigerator, Stainless Steel Appliances, Washer, Water Heater
Fireplace N
Window Features Bay/Bow,Double Hung
Appliance Built-In Microwave, Dishwasher, Disposal, Dryer - Electric, Exhaust Fan, Oven/Range - Electric, Refrigerator, Stainless Steel Appliances, Washer, Water Heater
Heat Source Electric
Laundry Has Laundry, Main Floor
Exterior
Exterior Feature Porch(es), Patio(s)
Garage Garage - Front Entry
Garage Spaces 3.0
Fence Chain Link, Rear, Wrought Iron
Utilities Available Cable TV Available
Waterfront N
Water Access N
Roof Type Shingle
Accessibility Level Entry - Main, No Stairs, Grab Bars Mod, Doors - Lever Handle(s)
Porch Porch(es), Patio(s)
Attached Garage 1
Total Parking Spaces 3
Garage Y
Building
Lot Description Front Yard, Rear Yard
Story 1
Foundation Slab
Sewer Public Sewer
Water Public
Architectural Style Ranch/Rambler
Level or Stories 1
Additional Building Above Grade, Below Grade
New Construction N
Schools
School District Washington County Public Schools
Others
HOA Fee Include Common Area Maintenance
Senior Community No
Tax ID 2210052920
Ownership Fee Simple
SqFt Source Assessor
Special Listing Condition Standard
Read Less Info
Want to know what your home might be worth? Contact us for a FREE valuation!

Our team is ready to help you sell your home for the highest possible price ASAP

Bought with Suzanne Glocker • The Glocker Group Realty Results

"My job is to find and attract mastery-based agents to the office, protect the culture, and make sure everyone is happy! "
rakan.a@firststatehometeam.com
1521 Concord Pike, Suite 102, Wilmington, DE, 19803, United States






