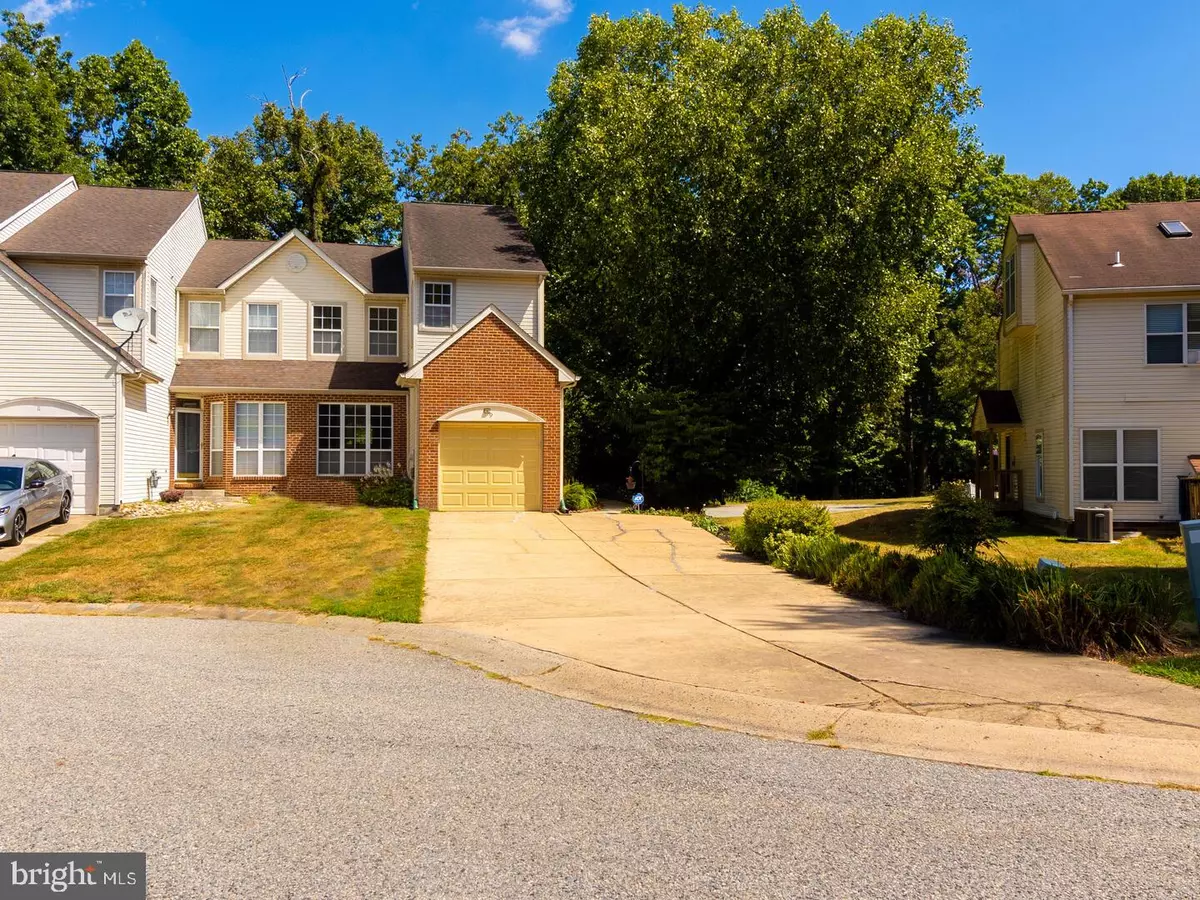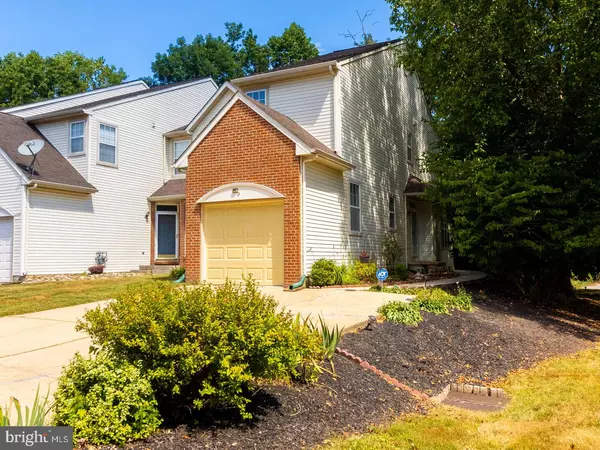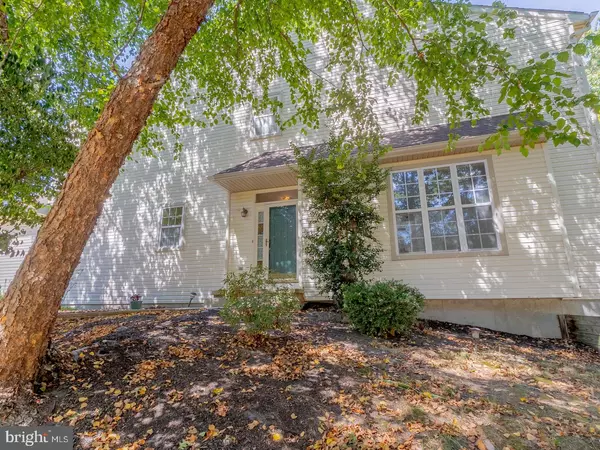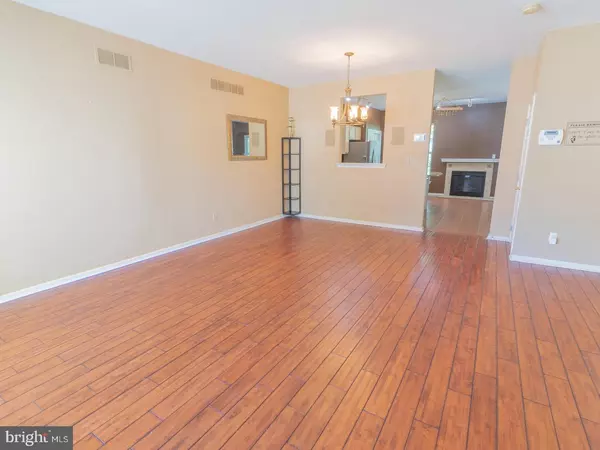$300,000
$300,000
For more information regarding the value of a property, please contact us for a free consultation.
3 Beds
3 Baths
1,775 SqFt
SOLD DATE : 10/11/2022
Key Details
Sold Price $300,000
Property Type Townhouse
Sub Type End of Row/Townhouse
Listing Status Sold
Purchase Type For Sale
Square Footage 1,775 sqft
Price per Sqft $169
Subdivision Village Of Becks Pond
MLS Listing ID DENC2030956
Sold Date 10/11/22
Style Traditional
Bedrooms 3
Full Baths 2
Half Baths 1
HOA Fees $14/ann
HOA Y/N Y
Abv Grd Liv Area 1,775
Originating Board BRIGHT
Year Built 1997
Annual Tax Amount $2,483
Tax Year 2022
Lot Size 7,405 Sqft
Acres 0.17
Lot Dimensions 49.80 x 161.10
Property Description
This wonderful 3 bedroom 2.5 bathroom end unit townhome is located on a cul-de-sac in the back of Village of Becks Pond neighborhood. The property backs up to a beautiful private wooded lot and a few steps away from Becks Pond! Enjoy the fall foliage this season on the oversized multi-level back deck. Follow the pathway to the side covered entrance which welcomes you into the open floor plan of the dining room and family room both showcasing hardwood floors. Continue into the living room with fireplace and spacious kitchen. The kitchen features ceramic tile flooring, tile backsplash, center island, endless cabinets, double door pantry, all stainless-steel appliances with the refrigerator having just been purchased a few weeks ago. The second floor includes the primary bedroom with walk-in closet and private ensuite, dual sinks, soaking tub plus a separate stall shower. There are two additional bedrooms both with ample closet space, a second-floor laundry room and full hall bathroom and powder room on the first floor. The finished walkout basement features a sliding glass door allowing tons of natural sunlight, plus recessed lights, build-in bar with cabinets and separate unfinished storage room. Additional storage can be found in the front entry garage with interior access from the family room. There is a double wide driveway providing off-street parking for 6 cars. This property is ready for the new owner to move-in and enjoy! Schedule a showing today!
Location
State DE
County New Castle
Area Newark/Glasgow (30905)
Zoning NCTH
Rooms
Other Rooms Living Room, Dining Room, Primary Bedroom, Bedroom 2, Kitchen, Family Room, Recreation Room, Bathroom 3
Basement Daylight, Full, Fully Finished, Rear Entrance, Sump Pump
Interior
Hot Water Electric
Heating Heat Pump - Electric BackUp
Cooling Central A/C
Fireplaces Number 1
Heat Source Electric
Laundry Upper Floor
Exterior
Garage Garage - Front Entry, Inside Access
Garage Spaces 7.0
Waterfront N
Water Access N
Accessibility None
Attached Garage 1
Total Parking Spaces 7
Garage Y
Building
Story 3
Foundation Concrete Perimeter
Sewer Public Sewer
Water Public
Architectural Style Traditional
Level or Stories 3
Additional Building Above Grade, Below Grade
New Construction N
Schools
School District Christina
Others
Senior Community No
Tax ID 11-019.30-013
Ownership Fee Simple
SqFt Source Assessor
Special Listing Condition Standard
Read Less Info
Want to know what your home might be worth? Contact us for a FREE valuation!

Our team is ready to help you sell your home for the highest possible price ASAP

Bought with Christina Marie Reed • Patterson-Schwartz Real Estate

"My job is to find and attract mastery-based agents to the office, protect the culture, and make sure everyone is happy! "
rakan.a@firststatehometeam.com
1521 Concord Pike, Suite 102, Wilmington, DE, 19803, United States






