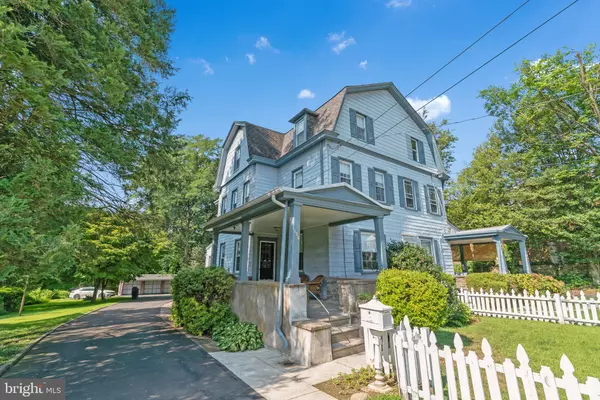$310,000
$320,000
3.1%For more information regarding the value of a property, please contact us for a free consultation.
5 Beds
1 Bath
1,992 SqFt
SOLD DATE : 11/22/2022
Key Details
Sold Price $310,000
Property Type Single Family Home
Sub Type Twin/Semi-Detached
Listing Status Sold
Purchase Type For Sale
Square Footage 1,992 sqft
Price per Sqft $155
Subdivision None Available
MLS Listing ID PAMC2049900
Sold Date 11/22/22
Style Traditional
Bedrooms 5
Full Baths 1
HOA Y/N N
Abv Grd Liv Area 1,992
Originating Board BRIGHT
Year Built 1908
Annual Tax Amount $8,063
Tax Year 2022
Lot Size 9,600 Sqft
Acres 0.22
Lot Dimensions 50.00 x 0.00
Property Description
Welcome home to 130 Myrtle Avenue. This spacious 4 plus bedroom home is located on a quiet street in Cheltenham. Enjoy the lovely stone porch on warm evenings. Walk inside to the oversized living room which gives plenty of space for entertaining. This home has a formal dining room and wait until you see the quaint retro kitchen with custom breakfast nook. Upstairs you will find three spacious bedrooms and bathroom with new bath fitter tub/shower combination. On the third floor you will find another living space that can be 2 additional bedrooms, office or play room. Let your imagination go wild! This home is filled with natural light and the luxury of central air. This property has a lovely backyard which many times you can see deer and other wild life scamper through. A rarity in this area is the three car garage and huge driveway which gives you plenty of off street parking. This home is a must see and won’t last long so schedule your showing today.
Location
State PA
County Montgomery
Area Cheltenham Twp (10631)
Zoning RESIDENTIAL
Rooms
Other Rooms Living Room, Dining Room, Primary Bedroom, Bedroom 2, Bedroom 4, Kitchen, Bedroom 1, Bonus Room, Primary Bathroom
Basement Unfinished, Walkout Level, Workshop
Interior
Interior Features Breakfast Area, Carpet, Ceiling Fan(s), Dining Area, Kitchen - Eat-In, Window Treatments, Wood Floors
Hot Water Natural Gas
Heating Forced Air
Cooling Central A/C
Flooring Carpet, Vinyl, Hardwood
Equipment Washer, Dryer, Refrigerator
Window Features Vinyl Clad
Appliance Washer, Dryer, Refrigerator
Heat Source Natural Gas
Laundry Basement
Exterior
Exterior Feature Porch(es)
Garage Additional Storage Area, Covered Parking, Oversized
Garage Spaces 9.0
Fence Wood
Utilities Available Natural Gas Available, Electric Available, Cable TV Available, Phone Available, Water Available, Sewer Available
Water Access N
View Garden/Lawn, Trees/Woods
Roof Type Rubber,Shingle
Accessibility None
Porch Porch(es)
Total Parking Spaces 9
Garage Y
Building
Lot Description Backs to Trees, No Thru Street
Story 3
Foundation Stone
Sewer Public Sewer
Water Public
Architectural Style Traditional
Level or Stories 3
Additional Building Above Grade, Below Grade
Structure Type Plaster Walls
New Construction N
Schools
Elementary Schools Cheltenham
Middle Schools Elkins Park School
High Schools Cheltenham
School District Cheltenham
Others
Senior Community No
Tax ID 31-00-20056-001
Ownership Fee Simple
SqFt Source Assessor
Acceptable Financing Cash, Conventional
Listing Terms Cash, Conventional
Financing Cash,Conventional
Special Listing Condition Standard
Read Less Info
Want to know what your home might be worth? Contact us for a FREE valuation!

Our team is ready to help you sell your home for the highest possible price ASAP

Bought with Abram Haupt • Elfant Wissahickon-Chestnut Hill

"My job is to find and attract mastery-based agents to the office, protect the culture, and make sure everyone is happy! "
rakan.a@firststatehometeam.com
1521 Concord Pike, Suite 102, Wilmington, DE, 19803, United States






