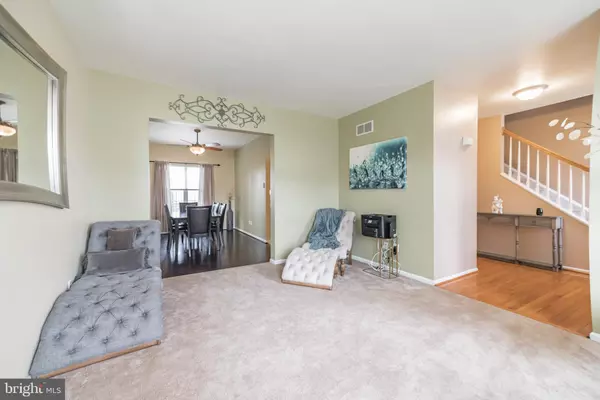$389,000
$389,000
For more information regarding the value of a property, please contact us for a free consultation.
4 Beds
3 Baths
2,425 SqFt
SOLD DATE : 01/29/2021
Key Details
Sold Price $389,000
Property Type Single Family Home
Sub Type Detached
Listing Status Sold
Purchase Type For Sale
Square Footage 2,425 sqft
Price per Sqft $160
Subdivision Wynnefield Hunt
MLS Listing ID DENC517778
Sold Date 01/29/21
Style Colonial
Bedrooms 4
Full Baths 2
Half Baths 1
HOA Fees $12/ann
HOA Y/N Y
Abv Grd Liv Area 2,425
Originating Board BRIGHT
Year Built 2005
Annual Tax Amount $2,751
Tax Year 2020
Lot Size 8,276 Sqft
Acres 0.19
Lot Dimensions 70.00 x 120.00
Property Description
YOUR HEART IS HERE - COME HOME -- Picture your family living in this spacious home on a quiet cul-de-sac in the desirable neighborhood of Wynnefield Hunt. The interior of this home is a place offering comfort for family and guests. Main level features include the traditional formal living room , connected dining room and a half-bath. The kitchen features granite countertops, 42" maple cabinets (including 3 pantry cabinets) complete with crown molding and a center island. If you want an "eat-in" kitchen, extend into the family/breakfast room with gas fireplace. The family room addition off the breakfast room is large and cozy making for a great place to relax. Let's keep going? Get excited about the backyard! The sliding glass doors in the family room addition leads to the fenced-in yard with low-maintenance 13x13 treks deck and attached awning. It is all set up to entice you to spend lots of time outside when the weather is right. Upstairs is the master suite with his-and-hers closets, double-bowl vanity and a soaking tub, three more bedrooms and the hall bath. To make laundry day a bit easier, the laundry room is conveniently located on the 2nd floors as well. All of that and a full basement with walk-up to the backyard that is about 75% finished with the rest providing plenty of room storage. Kitchen updated (2020), New carpet on staircase and throughout 2nd floor (12/2020), G4 Whole Home Filtration System (2020), A/C (2019), Gutter Guards (2019), Driveway replaced (2020), Re-insulated attic (2020), Solar light added to hallway (2019)
Location
State DE
County New Castle
Area Newark/Glasgow (30905)
Zoning NC6.5
Rooms
Other Rooms Living Room, Dining Room, Primary Bedroom, Bedroom 2, Bedroom 3, Kitchen, Family Room, Bedroom 1, Other, Storage Room, Bonus Room
Basement Full, Outside Entrance
Interior
Interior Features Air Filter System, Ceiling Fan(s), Family Room Off Kitchen, Formal/Separate Dining Room, Kitchen - Island, Walk-in Closet(s), Upgraded Countertops
Hot Water Natural Gas
Heating Forced Air
Cooling Central A/C
Fireplaces Number 1
Fireplace Y
Heat Source Natural Gas
Laundry Upper Floor
Exterior
Exterior Feature Deck(s), Porch(es)
Garage Garage - Front Entry, Garage Door Opener
Garage Spaces 5.0
Waterfront N
Water Access N
Roof Type Shingle
Accessibility None
Porch Deck(s), Porch(es)
Attached Garage 2
Total Parking Spaces 5
Garage Y
Building
Story 2
Sewer Public Sewer
Water Public
Architectural Style Colonial
Level or Stories 2
Additional Building Above Grade, Below Grade
New Construction N
Schools
School District Colonial
Others
Senior Community No
Tax ID 10-048.20-068
Ownership Fee Simple
SqFt Source Assessor
Special Listing Condition Standard
Read Less Info
Want to know what your home might be worth? Contact us for a FREE valuation!

Our team is ready to help you sell your home for the highest possible price ASAP

Bought with Suzan Mikhail • BHHS Fox & Roach-Christiana

"My job is to find and attract mastery-based agents to the office, protect the culture, and make sure everyone is happy! "
rakan.a@firststatehometeam.com
1521 Concord Pike, Suite 102, Wilmington, DE, 19803, United States






