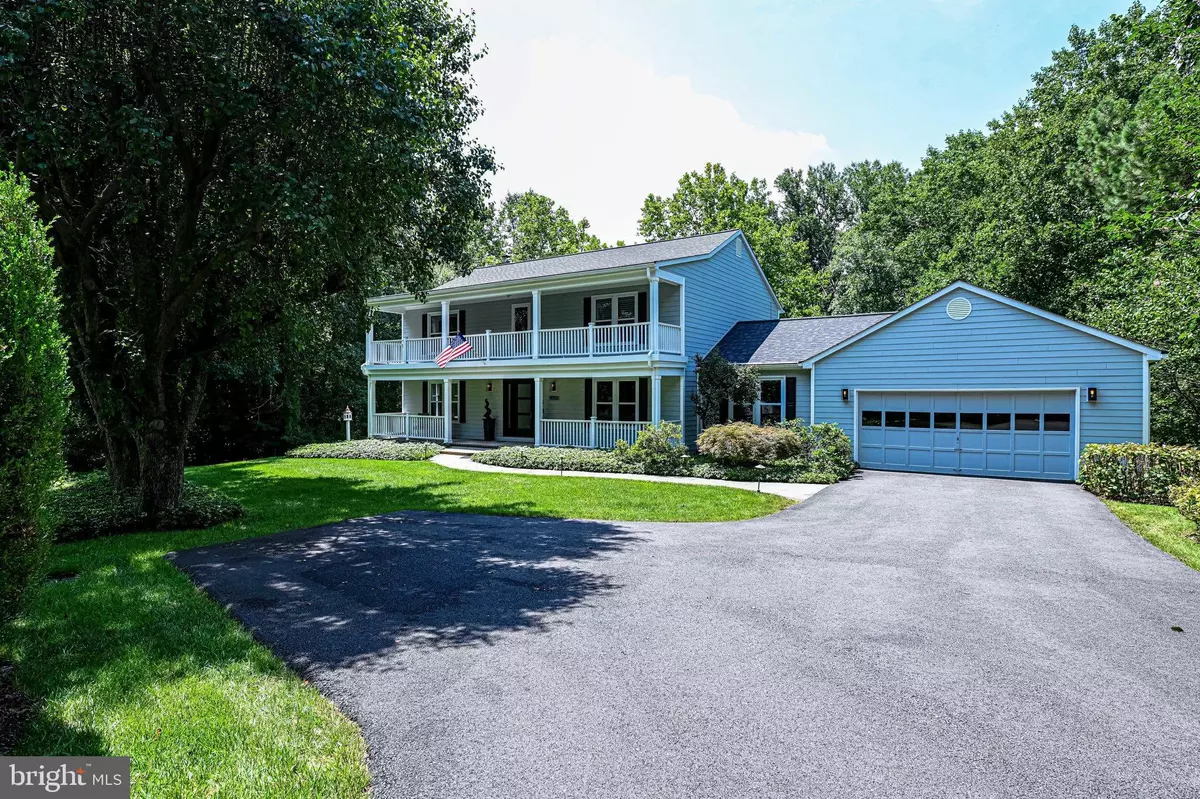$1,200,000
$1,247,000
3.8%For more information regarding the value of a property, please contact us for a free consultation.
4 Beds
4 Baths
2,798 SqFt
SOLD DATE : 09/12/2022
Key Details
Sold Price $1,200,000
Property Type Single Family Home
Sub Type Detached
Listing Status Sold
Purchase Type For Sale
Square Footage 2,798 sqft
Price per Sqft $428
Subdivision Colvins Glen
MLS Listing ID VAFX2085414
Sold Date 09/12/22
Style Colonial
Bedrooms 4
Full Baths 3
Half Baths 1
HOA Y/N N
Abv Grd Liv Area 2,798
Originating Board BRIGHT
Year Built 1985
Annual Tax Amount $11,904
Tax Year 2022
Lot Size 0.711 Acres
Acres 0.71
Property Description
Privacy and Move in ready! Beautifully updated Colonial on .71 acres backing to parkland in sought after Colvins Glen neighborhood and Langley High School Pyramid! Two fabulous porches overlooking a spacious flat front yard greet you. The interior has formal living and dining rooms with hardwood floors, an amazing private office with sizable built-in workspaces make it so easy to work from home, and a light filled family room with stone surround gas fireplace where you can walk out to the very private deck overlooking the lush green surroundings. Adjacent to the family room is the large kitchen with breakfast room, stainless steel appliances, granite counters and great walk in pantry. Also a main level laundry room/mudroom!
The upper level has a lovely primary bedroom with a stunning spa-like ensuite bath and custom designed walk in closet. Bedroom 2 has beautiful views of the back yard and an extensive bedroom 3 (originally 2 bedrooms) with 2 large closets has access to the upper level porch. The hall bath has been completely updated. New Carpeting Throughout (July 2022). The walkout lower level has an expansive recreation room with wet bar, a full bath, bonus room (exercise or guest room), and a walk-in cedar closet. Additional updates include roof (2022), Hardiplank siding (2018), Thermatru front door (2018), Primary bath (2018), plus so many more improvements! This wonderful home is close to national and local parks, world class shopping, Reston Town Center, Dulles Airport, and major commuting routes. A fabulous place to call home! Colvin Run/Cooper/ Langley
Location
State VA
County Fairfax
Zoning 111
Rooms
Other Rooms Living Room, Dining Room, Primary Bedroom, Bedroom 2, Bedroom 3, Kitchen, Family Room, Foyer, Laundry, Office, Recreation Room, Storage Room, Bathroom 2, Bathroom 3, Bonus Room, Primary Bathroom, Half Bath
Basement Connecting Stairway, Daylight, Full, Fully Finished, Improved, Partial, Walkout Level, Windows
Interior
Interior Features Attic, Breakfast Area, Built-Ins, Carpet, Cedar Closet(s), Ceiling Fan(s), Chair Railings, Crown Moldings, Family Room Off Kitchen, Floor Plan - Traditional, Formal/Separate Dining Room, Kitchen - Eat-In, Pantry, Primary Bath(s), Recessed Lighting, Soaking Tub, Tub Shower, Upgraded Countertops, Walk-in Closet(s), Window Treatments, Wood Floors, Other
Hot Water Natural Gas
Heating Central, Forced Air, Heat Pump(s)
Cooling Central A/C, Ceiling Fan(s)
Flooring Hardwood, Carpet
Fireplaces Number 1
Fireplaces Type Fireplace - Glass Doors, Mantel(s), Gas/Propane, Stone
Equipment Built-In Microwave, Dryer - Front Loading, Dishwasher, Disposal, Oven/Range - Gas, Stainless Steel Appliances, Refrigerator, Washer, Water Heater
Fireplace Y
Window Features Double Pane
Appliance Built-In Microwave, Dryer - Front Loading, Dishwasher, Disposal, Oven/Range - Gas, Stainless Steel Appliances, Refrigerator, Washer, Water Heater
Heat Source Natural Gas
Laundry Main Floor
Exterior
Exterior Feature Deck(s), Porch(es), Roof
Garage Garage - Front Entry, Garage Door Opener, Inside Access
Garage Spaces 2.0
Waterfront N
Water Access N
View Trees/Woods
Roof Type Architectural Shingle
Accessibility None
Porch Deck(s), Porch(es), Roof
Road Frontage Private
Attached Garage 2
Total Parking Spaces 2
Garage Y
Building
Lot Description Backs to Trees, Landscaping, No Thru Street, Private
Story 3
Foundation Other
Sewer Public Sewer
Water Public
Architectural Style Colonial
Level or Stories 3
Additional Building Above Grade
New Construction N
Schools
Elementary Schools Colvin Run
Middle Schools Cooper
High Schools Langley
School District Fairfax County Public Schools
Others
Senior Community No
Tax ID 0182 10 0034
Ownership Fee Simple
SqFt Source Assessor
Special Listing Condition Standard
Read Less Info
Want to know what your home might be worth? Contact us for a FREE valuation!

Our team is ready to help you sell your home for the highest possible price ASAP

Bought with Katherine Foster-Bankey • Compass

"My job is to find and attract mastery-based agents to the office, protect the culture, and make sure everyone is happy! "
rakan.a@firststatehometeam.com
1521 Concord Pike, Suite 102, Wilmington, DE, 19803, United States






