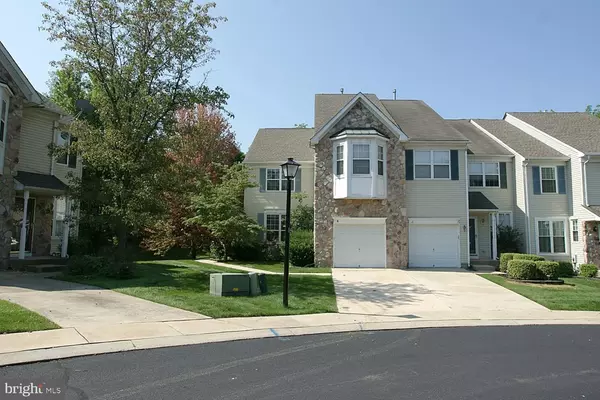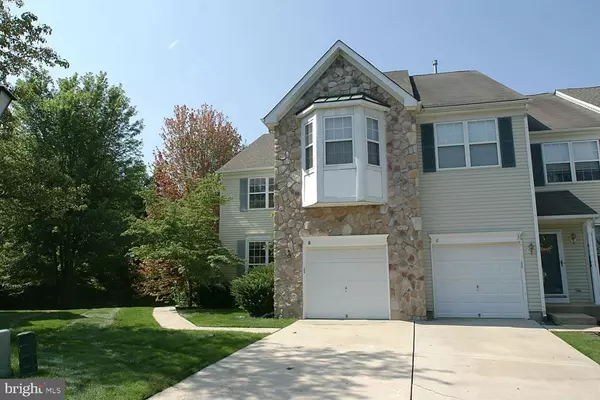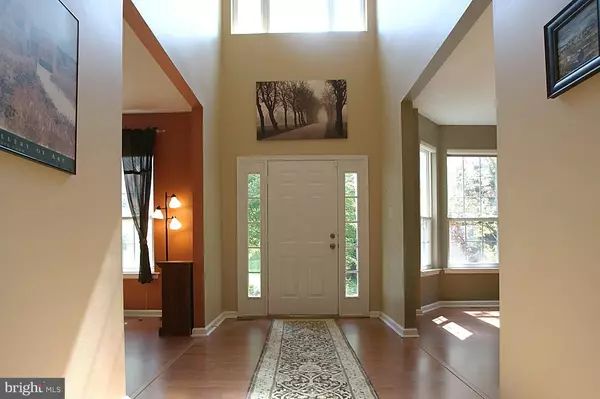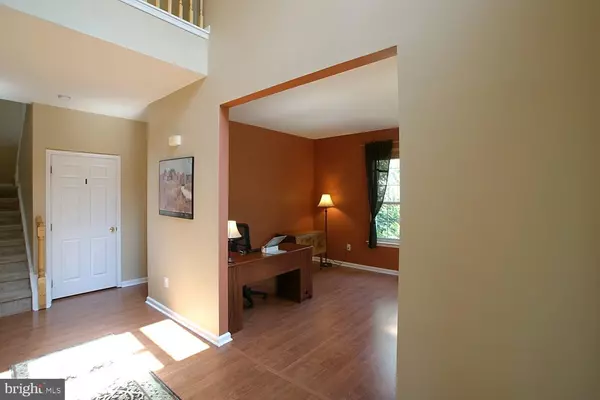$402,000
$400,000
0.5%For more information regarding the value of a property, please contact us for a free consultation.
3 Beds
4 Baths
2,285 SqFt
SOLD DATE : 10/22/2021
Key Details
Sold Price $402,000
Property Type Townhouse
Sub Type End of Row/Townhouse
Listing Status Sold
Purchase Type For Sale
Square Footage 2,285 sqft
Price per Sqft $175
Subdivision Clifton Mill
MLS Listing ID NJBL2005940
Sold Date 10/22/21
Style Colonial,Contemporary
Bedrooms 3
Full Baths 3
Half Baths 1
HOA Fees $140/mo
HOA Y/N Y
Abv Grd Liv Area 2,285
Originating Board BRIGHT
Year Built 2000
Annual Tax Amount $9,577
Tax Year 2020
Lot Size 4,771 Sqft
Acres 0.11
Lot Dimensions 0.00 x 0.00
Property Description
Welcome to this beautiful 3 bed, 3.5 bath END UNIT Newport model in one of the best locations in the desirable Clifton Mill community. Beautiful gleaming floors greet you as you enter a 2 story foyer leading to a spacious FORMAL LIVING ROOM, a FORMAL DINING ROOM with a bump-out window, and a huge family room with CATHEDRAL ceilings and a gas FIREPLACE. Prepare meals or entertain in the large eat-in kitchen with 42" cabinets, recessed lights, ISLAND, Stainless-steel appliances, and access to a RAISED DECK overlooking a beautiful mini forest. There is also a convenient powder room and a large laundry/mudroom leading to the garage. Retreat upstairs to a large MAIN BEDROOM SUITE with VAULTED CEILINGS, bump out window, recessed lights, 2 closets (one of which is walk-in ), & a full bath with a double sink vanity, a Jacuzzi tub, and a separate stall shower. On the same floor are 2 generously sized bedrooms, a full bath, and a great hallway with views of both the 2 story family room and foyer. The FULLY FINISHED walkout basement with NEW carpet and an additional FULL BATH makes this home complete and adds nearly 700 SF of ADDITIONAL living space!!!. Other features include a one-car attached garage and beautiful landscaping. Clifton Mill is a beautifully maintained community with a pool, tennis courts, walking trails, open fields to play, mature trees, and more! Close to shops and restaurants of Historic Bordentown City and the River Line Train Station (easy to get to NYC and Philadelphia). With close access to NJ Turnpike and Routes 295 & 130, get to anywhere easily.
Location
State NJ
County Burlington
Area Bordentown Twp (20304)
Zoning RES
Rooms
Other Rooms Living Room, Dining Room, Primary Bedroom, Bedroom 2, Kitchen, Family Room, Bedroom 1, Laundry, Other, Office, Recreation Room
Basement Full, Fully Finished
Interior
Interior Features Primary Bath(s), Kitchen - Island, Ceiling Fan(s), Stall Shower, Carpet, Family Room Off Kitchen, Formal/Separate Dining Room, Pantry, Recessed Lighting, Soaking Tub, Tub Shower, Walk-in Closet(s), Wood Floors
Hot Water Natural Gas
Heating Forced Air
Cooling Central A/C
Flooring Wood, Tile/Brick
Fireplaces Number 1
Fireplaces Type Gas/Propane
Equipment Oven - Self Cleaning, Dishwasher, Built-In Microwave, Dryer, Refrigerator, Stainless Steel Appliances, Washer
Fireplace Y
Window Features Bay/Bow,Energy Efficient
Appliance Oven - Self Cleaning, Dishwasher, Built-In Microwave, Dryer, Refrigerator, Stainless Steel Appliances, Washer
Heat Source Natural Gas
Laundry Main Floor
Exterior
Exterior Feature Deck(s)
Parking Features Garage - Front Entry, Inside Access, Garage Door Opener
Garage Spaces 1.0
Amenities Available Swimming Pool, Tennis Courts
Water Access N
View Trees/Woods
Roof Type Shingle
Accessibility None
Porch Deck(s)
Attached Garage 1
Total Parking Spaces 1
Garage Y
Building
Lot Description Sloping, Open, Trees/Wooded, Rear Yard, SideYard(s), Backs to Trees
Story 2
Foundation Concrete Perimeter
Sewer Public Sewer
Water Public
Architectural Style Colonial, Contemporary
Level or Stories 2
Additional Building Above Grade, Below Grade
Structure Type Cathedral Ceilings,9'+ Ceilings,High
New Construction N
Schools
High Schools Bordentown Regional H.S.
School District Bordentown Regional School District
Others
HOA Fee Include Common Area Maintenance,Lawn Maintenance,Management,Pool(s)
Senior Community No
Tax ID 04-00093 01-00014
Ownership Fee Simple
SqFt Source Assessor
Acceptable Financing Conventional, VA, FHA 203(b)
Listing Terms Conventional, VA, FHA 203(b)
Financing Conventional,VA,FHA 203(b)
Special Listing Condition Standard
Read Less Info
Want to know what your home might be worth? Contact us for a FREE valuation!

Our team is ready to help you sell your home for the highest possible price ASAP

Bought with Non Member • Non Subscribing Office
"My job is to find and attract mastery-based agents to the office, protect the culture, and make sure everyone is happy! "
rakan.a@firststatehometeam.com
1521 Concord Pike, Suite 102, Wilmington, DE, 19803, United States






