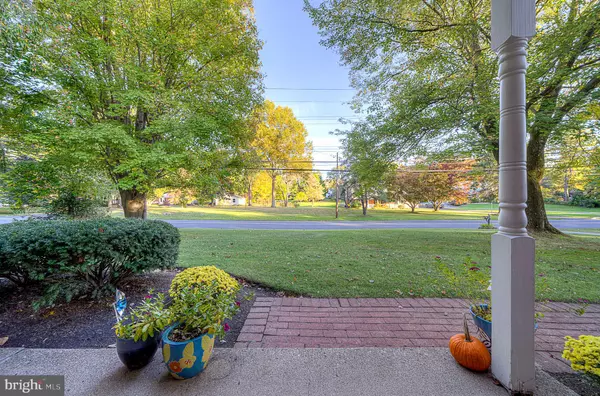$523,000
$479,900
9.0%For more information regarding the value of a property, please contact us for a free consultation.
4 Beds
3 Baths
2,432 SqFt
SOLD DATE : 12/21/2020
Key Details
Sold Price $523,000
Property Type Single Family Home
Sub Type Detached
Listing Status Sold
Purchase Type For Sale
Square Footage 2,432 sqft
Price per Sqft $215
Subdivision Maple Glen Hollow
MLS Listing ID PAMC668676
Sold Date 12/21/20
Style Split Level
Bedrooms 4
Full Baths 2
Half Baths 1
HOA Y/N N
Abv Grd Liv Area 2,000
Originating Board BRIGHT
Year Built 1961
Annual Tax Amount $8,699
Tax Year 2020
Lot Size 0.689 Acres
Acres 0.69
Lot Dimensions 154.00 x 0.00
Property Description
This home exudes pride of ownership! Welcome to 1672 Dillon Road, a spacious split level in desirable Upper Dublin School District. This home sits on a 0.69-acre lot with a fully-fenced back yard. Head up to the tidy front porch and then step into the roomy living room with a large bow window and recessed lighting. Wrap around to the renovated open concept kitchen/dining room. This is the showpiece of the home and where you will likely spend most of your time! Two large bay windows flank the Dining Room space. Gorgeous ceramic tile flows effortlessly between the spaces. A large quartz peninsula with seating for the family to congregate during homeschooling sessions under recessed lighting and tasteful pendant lighting. All new wood cabinetry with soft close drawers, marble subway tile back-splash, Reverse osmosis drinking water tap, and stainless steel appliances. The lower level family room with brick fireplace leads to a fantastic enclosed porch (with waterproofing system) overlooking the back yard with a paver stone fire pit and raised-bed vegetable planters ready for your spring garden. The office, updated powder room, and laundry room on the lower level complete the picture. The oversized, attached 2-car garage is a car owner's dream. Let's head back upstairs to the second floor. The master bedroom boasts a master bath with a stall shower and new vanity. Three additional, good-sized bedrooms and a hall bath complete the second level. Just a stroll to the local swim club, Mondauk Park, and Upper Dublin School District. Easy access to all major arteries too! Make an appointment today. Offers Due Tuesday Nov 17th with reply date of November 18th, 2020.
Location
State PA
County Montgomery
Area Upper Dublin Twp (10654)
Zoning A
Rooms
Other Rooms Living Room, Dining Room, Bedroom 2, Bedroom 3, Bedroom 4, Kitchen, Family Room, Bedroom 1, Laundry, Office, Screened Porch
Basement Partial
Interior
Interior Features Attic, Ceiling Fan(s), Combination Kitchen/Dining, Floor Plan - Traditional, Kitchen - Island, Recessed Lighting, Stall Shower, Tub Shower, Wood Floors
Hot Water Natural Gas
Heating Baseboard - Hot Water
Cooling Central A/C
Flooring Hardwood, Ceramic Tile, Carpet
Fireplaces Number 1
Fireplaces Type Wood, Brick
Furnishings No
Fireplace Y
Heat Source Natural Gas
Laundry Lower Floor
Exterior
Garage Garage - Side Entry
Garage Spaces 2.0
Fence Fully
Waterfront N
Water Access N
Roof Type Asphalt,Architectural Shingle
Accessibility None
Attached Garage 2
Total Parking Spaces 2
Garage Y
Building
Lot Description Front Yard, Open, Rear Yard, SideYard(s)
Story 3
Sewer Public Sewer
Water Public
Architectural Style Split Level
Level or Stories 3
Additional Building Above Grade, Below Grade
Structure Type Dry Wall
New Construction N
Schools
School District Upper Dublin
Others
Senior Community No
Tax ID 54-00-04918-005
Ownership Fee Simple
SqFt Source Assessor
Acceptable Financing Cash, Conventional, FHA, VA
Horse Property N
Listing Terms Cash, Conventional, FHA, VA
Financing Cash,Conventional,FHA,VA
Special Listing Condition Standard
Read Less Info
Want to know what your home might be worth? Contact us for a FREE valuation!

Our team is ready to help you sell your home for the highest possible price ASAP

Bought with Mary O Deasey • BHHS Fox & Roach-Rosemont

"My job is to find and attract mastery-based agents to the office, protect the culture, and make sure everyone is happy! "
rakan.a@firststatehometeam.com
1521 Concord Pike, Suite 102, Wilmington, DE, 19803, United States






