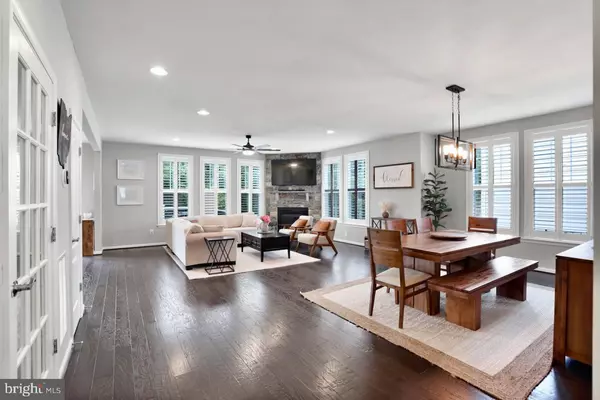$1,025,000
$1,100,000
6.8%For more information regarding the value of a property, please contact us for a free consultation.
6 Beds
5 Baths
4,503 SqFt
SOLD DATE : 08/19/2022
Key Details
Sold Price $1,025,000
Property Type Single Family Home
Sub Type Detached
Listing Status Sold
Purchase Type For Sale
Square Footage 4,503 sqft
Price per Sqft $227
Subdivision Greens At Willowsford
MLS Listing ID VALO2032314
Sold Date 08/19/22
Style Colonial
Bedrooms 6
Full Baths 5
HOA Fees $88/mo
HOA Y/N Y
Abv Grd Liv Area 3,303
Originating Board BRIGHT
Year Built 2017
Annual Tax Amount $8,212
Tax Year 2022
Lot Size 10,019 Sqft
Acres 0.23
Property Description
This stunning 6-bedroom, 5-bathroom home has everything you need and more! As you drive up, the front porch with space to sit will welcome you with a warm ambience that surrounds the whole property. Imagine sitting there with your favorite drink on a relaxing day. Once you step inside, the hardwood floors that extend through the main level invites you to explore the space even more. With a huge center island with seating, plenty of counter space, a double oven, tile backsplash and a window over the sink overlooking the backyard, the gourmet kitchen will inspire your inner chef. The open floor plan allows the family room to flow seamlessly off the kitchen. The family room features a cozy fireplace and lots of windows to soak the space in natural light, making an ideal setting for intimate gatherings. There is also a bedroom and an office on the main level, with access to a full bath. Making your way upstairs, you will find four bedrooms, including a primary suite that will become your own personal oasis. The tray ceilings, two walk-in closets and luxurious primary bath with soaking tub and separate shower are just a few of the features that make this space remarkable. With a full laundry room located on the upper level, hauling laundry up and down stairs is a thing of the past! The fully finished lower level is complete with a second family room, bedroom and full bath, perfect for a separate in-law or au-pair quarters. As you step outside, a back deck overlooks a private, wooded retreat that feels miles away from the hustle and bustle of daily life, and it will easily become your favorite spot for weekend cookouts or your daily morning cup of coffee. Proudly presenting: 40598 Sculpin Ct.
Location
State VA
County Loudoun
Zoning TR3UBF
Rooms
Basement Connecting Stairway, Outside Entrance, Rear Entrance, Full
Main Level Bedrooms 1
Interior
Interior Features Kitchen - Gourmet, Family Room Off Kitchen, Kitchen - Eat-In, Dining Area, Primary Bath(s), Upgraded Countertops, Wood Floors, Floor Plan - Open, Ceiling Fan(s), Water Treat System, Window Treatments
Hot Water Natural Gas
Heating Forced Air
Cooling Central A/C
Flooring Wood
Fireplaces Number 1
Fireplaces Type Gas/Propane, Mantel(s), Screen
Equipment Dishwasher, Disposal, Exhaust Fan, Microwave, Oven - Double, Refrigerator, Dryer, Humidifier, Oven - Wall, Washer
Fireplace Y
Appliance Dishwasher, Disposal, Exhaust Fan, Microwave, Oven - Double, Refrigerator, Dryer, Humidifier, Oven - Wall, Washer
Heat Source Natural Gas
Laundry Has Laundry
Exterior
Exterior Feature Deck(s)
Garage Garage - Side Entry
Garage Spaces 2.0
Fence Aluminum
Water Access N
Roof Type Asphalt
Accessibility None
Porch Deck(s)
Attached Garage 2
Total Parking Spaces 2
Garage Y
Building
Story 3
Foundation Slab
Sewer Public Sewer
Water Public
Architectural Style Colonial
Level or Stories 3
Additional Building Above Grade, Below Grade
Structure Type Dry Wall
New Construction N
Schools
School District Loudoun County Public Schools
Others
HOA Fee Include Snow Removal,Road Maintenance
Senior Community No
Tax ID 287151283000
Ownership Fee Simple
SqFt Source Assessor
Security Features Main Entrance Lock,Smoke Detector,Security System
Special Listing Condition Standard
Read Less Info
Want to know what your home might be worth? Contact us for a FREE valuation!

Our team is ready to help you sell your home for the highest possible price ASAP

Bought with Amit Vashist • RE/MAX Real Estate Connections

"My job is to find and attract mastery-based agents to the office, protect the culture, and make sure everyone is happy! "
rakan.a@firststatehometeam.com
1521 Concord Pike, Suite 102, Wilmington, DE, 19803, United States






