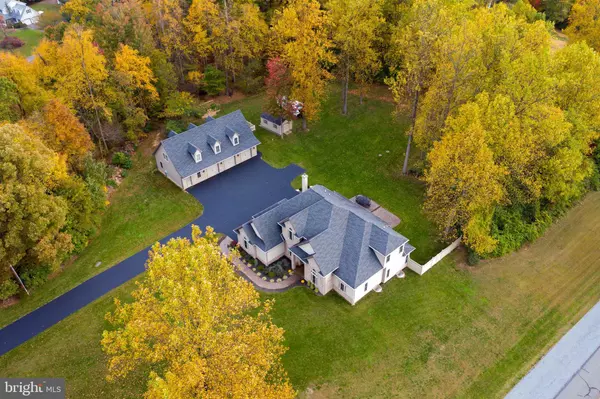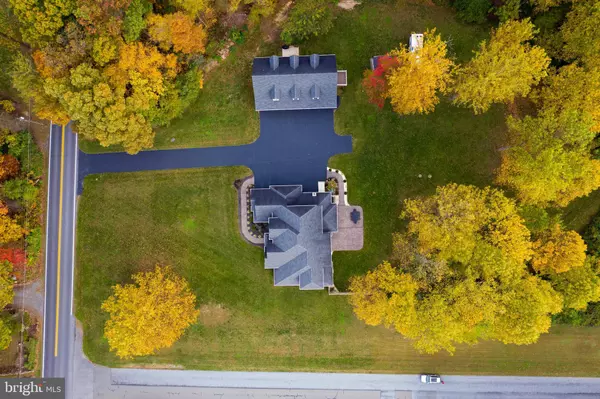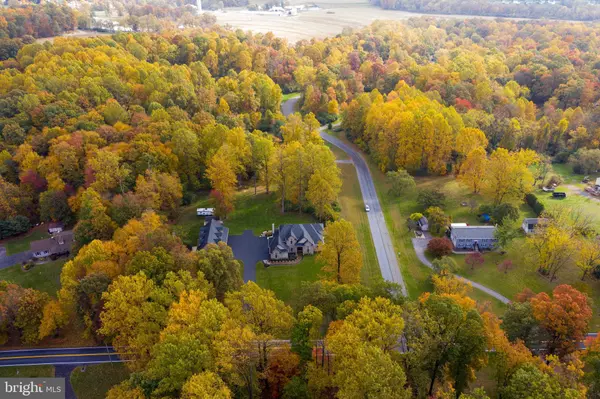$1,050,000
$1,199,900
12.5%For more information regarding the value of a property, please contact us for a free consultation.
4 Beds
5 Baths
4,669 SqFt
SOLD DATE : 07/16/2021
Key Details
Sold Price $1,050,000
Property Type Single Family Home
Sub Type Detached
Listing Status Sold
Purchase Type For Sale
Square Footage 4,669 sqft
Price per Sqft $224
Subdivision Winding Way Estates
MLS Listing ID PALA172686
Sold Date 07/16/21
Style Colonial
Bedrooms 4
Full Baths 4
Half Baths 1
HOA Y/N N
Abv Grd Liv Area 3,105
Originating Board BRIGHT
Year Built 2011
Annual Tax Amount $13,435
Tax Year 2021
Lot Size 3.700 Acres
Acres 3.7
Lot Dimensions 525x530x400x150
Property Description
Stately and Proud spacious home with integral 3 car garage and an additional large detached 3 car garage building with 2 bedroom in-law quarters on almost 4 acres of land! This home boasts numerous luxury amenities including cathedral ceilings, large office/study room, spacious kitchen with breakfast area, formal dining room and well appointed first floor master suite. Ornamental stone, marble and tile floors are heated throughout the house. Two bedrooms have en-suite bathrooms with gorgeous decorative tile showers, the remaining have a Jack-And-Jill set up. Decorative tiled bathrooms, showers and whirlpool tub will appeal to the most refined of tastes! Finished basement is the entertainment and recreation heaven with bar and full kitchen, large and tall game recreation center with wood beam accents, home theater, personal spa, sauna and a steam room! Separately metered detached garage has three 36' deep garage bays, fully finished. In-law quarters apartment in this building also features luxurious and stately tall ceiling modern kitchen, two bedrooms, extra large walk-in closet, beautiful tiled bathroom & shower and a private deck. Home was built with energy efficiency in focus with R30 Walls and Geothermal heating and cooling. There are two wells on the property. One is currently used for water supply, another for geothermal heating. Both are designed to be used for water supply, if desired in the future. Check the 360 degree virtual tours: House: https://my.matterport.com/show/?m=d9NgPQVS5B2&brand=0 Detached Garage and 2-bedroom in-law suite: https://my.matterport.com/show/?m=a2x7tAZKyC9&brand=0 Watch the video tour here: https://youtu.be/6V11xZf78SM
Location
State PA
County Lancaster
Area East Cocalico Twp (10508)
Zoning CONSERVATION
Direction West
Rooms
Other Rooms Dining Room, Bedroom 2, Bedroom 3, Kitchen, Game Room, Family Room, Foyer, Bedroom 1, Laundry, Office, Recreation Room, Bathroom 1, Full Bath
Basement Full, Fully Finished, Heated, Outside Entrance, Shelving, Side Entrance, Sump Pump, Windows, Walkout Stairs, Space For Rooms
Main Level Bedrooms 1
Interior
Interior Features 2nd Kitchen, Air Filter System, Bar, Cedar Closet(s), Central Vacuum, Chair Railings, Crown Moldings, Curved Staircase, Entry Level Bedroom, Family Room Off Kitchen, Floor Plan - Open, Intercom, Kitchen - Island, Kitchenette, Pantry, Primary Bath(s), Bathroom - Soaking Tub, Bathroom - Stall Shower, Bathroom - Tub Shower, Wainscotting, Walk-in Closet(s), Water Treat System, Wet/Dry Bar, WhirlPool/HotTub, Window Treatments
Hot Water Electric
Heating Central, Forced Air, Zoned
Cooling Central A/C, Geothermal, Zoned
Flooring Carpet, Ceramic Tile, Hardwood, Stone
Fireplaces Number 1
Fireplaces Type Gas/Propane, Stone
Equipment Built-In Microwave, Dishwasher, Exhaust Fan, Microwave, Oven - Wall, Oven/Range - Electric, Range Hood, Refrigerator, Stainless Steel Appliances, Water Heater
Furnishings No
Fireplace Y
Window Features Casement,Insulated,Low-E,Screens
Appliance Built-In Microwave, Dishwasher, Exhaust Fan, Microwave, Oven - Wall, Oven/Range - Electric, Range Hood, Refrigerator, Stainless Steel Appliances, Water Heater
Heat Source Electric, Geo-thermal
Laundry Has Laundry, Main Floor
Exterior
Exterior Feature Patio(s)
Garage Garage - Side Entry, Garage Door Opener, Built In, Inside Access, Oversized
Garage Spaces 12.0
Water Access N
View Trees/Woods
Roof Type Asphalt
Street Surface Access - Above Grade,Black Top
Accessibility >84\" Garage Door, 36\"+ wide Halls, Doors - Lever Handle(s)
Porch Patio(s)
Attached Garage 3
Total Parking Spaces 12
Garage Y
Building
Lot Description Corner, Backs to Trees, Front Yard, Irregular, Level, Partly Wooded, Rear Yard, Road Frontage
Story 3
Foundation Permanent
Sewer On Site Septic
Water Well
Architectural Style Colonial
Level or Stories 3
Additional Building Above Grade, Below Grade
Structure Type 2 Story Ceilings,9'+ Ceilings,Cathedral Ceilings,Dry Wall,High,Tray Ceilings,Vaulted Ceilings,Beamed Ceilings
New Construction N
Schools
School District Cocalico
Others
Senior Community No
Tax ID 080-98545-0-0000
Ownership Fee Simple
SqFt Source Assessor
Security Features Carbon Monoxide Detector(s),Main Entrance Lock,Smoke Detector
Acceptable Financing Cash, FHA, VA, Conventional
Horse Property N
Listing Terms Cash, FHA, VA, Conventional
Financing Cash,FHA,VA,Conventional
Special Listing Condition Standard
Read Less Info
Want to know what your home might be worth? Contact us for a FREE valuation!

Our team is ready to help you sell your home for the highest possible price ASAP

Bought with Jeffrey Martin • Century 21 Gold

"My job is to find and attract mastery-based agents to the office, protect the culture, and make sure everyone is happy! "
rakan.a@firststatehometeam.com
1521 Concord Pike, Suite 102, Wilmington, DE, 19803, United States






