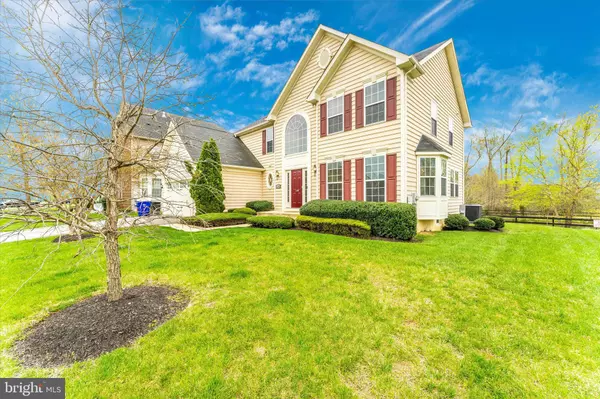$580,000
$550,900
5.3%For more information regarding the value of a property, please contact us for a free consultation.
4 Beds
3 Baths
3,447 SqFt
SOLD DATE : 05/27/2022
Key Details
Sold Price $580,000
Property Type Single Family Home
Sub Type Detached
Listing Status Sold
Purchase Type For Sale
Square Footage 3,447 sqft
Price per Sqft $168
Subdivision Brentwood
MLS Listing ID MDCH2011096
Sold Date 05/27/22
Style Colonial
Bedrooms 4
Full Baths 2
Half Baths 1
HOA Fees $55/qua
HOA Y/N Y
Abv Grd Liv Area 2,607
Originating Board BRIGHT
Year Built 2009
Annual Tax Amount $5,041
Tax Year 2021
Lot Size 8,880 Sqft
Acres 0.2
Property Description
Beautiful Colonial home in sought after Brentwood has over 3400 sqft that boasts 4BRs, 2.5 BA, stainless steel appliances, new granite countertops, and separate living, dining, and family rooms. The upgraded owners suite has a sitting area, soaking tub with separate shower and a huge walk-in closet. Features include hardwood floors in the entry, carpeted living areas, crown molding, fully finished basement with an exercise/media room, recessed lights, and a tranquil paved patio with a fire pit for outdoor enjoyment making this the perfect home for relaxing or entertainment. BRENTWOOD is an established community conveniently located near Rt. 210, offering the best combination of being tucked away, yet right in the middle of everything. Residents enjoy easy access to the National Harbor, Old Town Alexandria or Washington D.C. with driving, commuter buses and the metro all within reach. Shopping at St. Charles Town Center and other Waldorf retail stores and restaurants are all within 10 minutes from Brentwood. Recreation nearby includes the Capital Clubhouse, Southern Maryland's ultimate sports and recreation complex, Bensville Park, and Potomac Ridge Golf Course. This won't last long. UPDATE: OFFER DEADLINE SATURDAY, APRIL 23, 2022 AT 5PM
Location
State MD
County Charles
Zoning RL
Rooms
Other Rooms Living Room, Dining Room, Bedroom 2, Bedroom 3, Bedroom 4, Kitchen, Family Room, Basement, Bedroom 1, Exercise Room
Basement Fully Finished
Interior
Interior Features Breakfast Area, Carpet, Ceiling Fan(s), Crown Moldings, Dining Area, Family Room Off Kitchen, Formal/Separate Dining Room, Kitchen - Island, Soaking Tub, Upgraded Countertops, Walk-in Closet(s), Wood Floors
Hot Water Natural Gas
Heating Heat Pump(s)
Cooling Central A/C
Equipment Built-In Microwave, Dishwasher, Dryer, Stainless Steel Appliances, Stove, Washer
Appliance Built-In Microwave, Dishwasher, Dryer, Stainless Steel Appliances, Stove, Washer
Heat Source Natural Gas
Exterior
Exterior Feature Patio(s)
Parking Features Garage - Front Entry
Garage Spaces 2.0
Water Access N
View Lake
Accessibility None
Porch Patio(s)
Attached Garage 2
Total Parking Spaces 2
Garage Y
Building
Story 3
Foundation Slab
Sewer Public Sewer
Water Public
Architectural Style Colonial
Level or Stories 3
Additional Building Above Grade, Below Grade
New Construction N
Schools
Elementary Schools William A. Diggs
Middle Schools Theodore G. Davis
High Schools Maurice J. Mcdonough
School District Charles County Public Schools
Others
Senior Community No
Tax ID 0906319890
Ownership Fee Simple
SqFt Source Assessor
Acceptable Financing Conventional, Cash, FHA, VA
Listing Terms Conventional, Cash, FHA, VA
Financing Conventional,Cash,FHA,VA
Special Listing Condition Standard
Read Less Info
Want to know what your home might be worth? Contact us for a FREE valuation!

Our team is ready to help you sell your home for the highest possible price ASAP

Bought with Jeanne Marie Scott • Compass
"My job is to find and attract mastery-based agents to the office, protect the culture, and make sure everyone is happy! "
rakan.a@firststatehometeam.com
1521 Concord Pike, Suite 102, Wilmington, DE, 19803, United States






