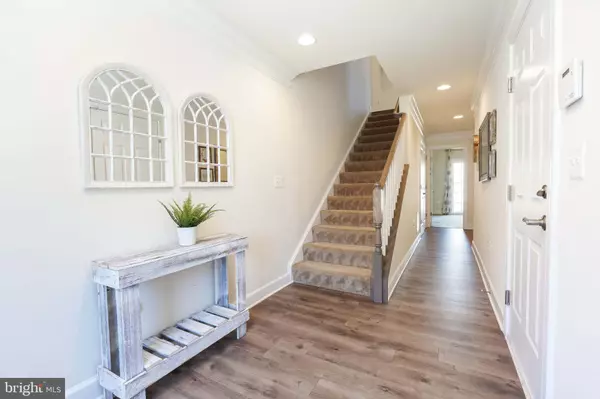$450,000
$444,500
1.2%For more information regarding the value of a property, please contact us for a free consultation.
3 Beds
4 Baths
1,896 SqFt
SOLD DATE : 06/24/2021
Key Details
Sold Price $450,000
Property Type Townhouse
Sub Type Interior Row/Townhouse
Listing Status Sold
Purchase Type For Sale
Square Footage 1,896 sqft
Price per Sqft $237
Subdivision Bradley Square
MLS Listing ID VAPW521548
Sold Date 06/24/21
Style Contemporary
Bedrooms 3
Full Baths 3
Half Baths 1
HOA Fees $85/mo
HOA Y/N Y
Abv Grd Liv Area 1,440
Originating Board BRIGHT
Year Built 2018
Annual Tax Amount $4,257
Tax Year 2021
Lot Size 1,494 Sqft
Acres 0.03
Property Description
This 3 level interior townhome is located in the sought after Bradley Square Subdivision. Location is perfect for PW Parkway, minutes from the VRE, and Route 28. Each bedroom has its own full bath. There is a bedroom on the entrance level which means no steps. All rooms are large with natural light throughout. The huge centered island with quartz countertop can easily seat up to 5 people. It is surrounded by the gourmet kitchen with all stainless steel appliances including a double oven, built-in microwave, and a single deep sink. Let's not forget the nice size pantry. You can definitely appreciate the open concept on this level. There is a sightline from the dining room through the kitchen to the great room onto to rear deck. Recessed lights and ceiling fan work in the space. The half bath is perfect for guests. The upper level boasts of two large bedrooms each has its own full bath. The wide open hallway can be used a reading hook. The bedroom on the lower level has its own full bath and walks out to the backyard. This space has endless possibilities and/or dual functions such as office, recreational, craft, or exercise spots. The one-car garage offers room for a car and/or storage. The community offers walking and running trails, a pavilion, playgrounds, and a sprinkler pool system for kids in hot summer weather. Please be mindful of COVID guidelines. Checkout the video tour https://youtu.be/81uI2HUxa4c
Location
State VA
County Prince William
Zoning PMR
Rooms
Other Rooms Dining Room, Bedroom 2, Kitchen, Bedroom 1, Great Room, Bathroom 1, Bathroom 2, Bathroom 3, Half Bath
Basement Full, Daylight, Full
Interior
Interior Features Attic, Carpet, Ceiling Fan(s), Combination Kitchen/Dining, Dining Area, Combination Kitchen/Living, Family Room Off Kitchen, Floor Plan - Open, Kitchen - Gourmet, Kitchen - Island, Pantry, Recessed Lighting, Soaking Tub, Stall Shower, Tub Shower, Upgraded Countertops, Window Treatments, Other
Hot Water Electric
Heating Forced Air
Cooling Ceiling Fan(s), Central A/C
Flooring Carpet, Ceramic Tile, Vinyl, Other
Equipment Built-In Microwave, Cooktop, Dishwasher, Disposal, Dryer - Front Loading, Energy Efficient Appliances, Exhaust Fan, Icemaker, Microwave, Oven - Double, Oven - Self Cleaning, Refrigerator, Stainless Steel Appliances, Washer, Washer - Front Loading, Washer/Dryer Stacked, Water Heater
Fireplace N
Appliance Built-In Microwave, Cooktop, Dishwasher, Disposal, Dryer - Front Loading, Energy Efficient Appliances, Exhaust Fan, Icemaker, Microwave, Oven - Double, Oven - Self Cleaning, Refrigerator, Stainless Steel Appliances, Washer, Washer - Front Loading, Washer/Dryer Stacked, Water Heater
Heat Source Electric
Laundry Basement, Lower Floor, Dryer In Unit, Washer In Unit
Exterior
Garage Basement Garage, Garage - Front Entry, Garage Door Opener, Inside Access
Garage Spaces 2.0
Utilities Available Cable TV Available, Electric Available, Phone Available, Sewer Available, Water Available
Amenities Available Common Grounds, Picnic Area, Other, Jog/Walk Path
Water Access N
Accessibility None
Attached Garage 1
Total Parking Spaces 2
Garage Y
Building
Lot Description Backs - Open Common Area
Story 3
Sewer Public Sewer
Water Public
Architectural Style Contemporary
Level or Stories 3
Additional Building Above Grade, Below Grade
New Construction N
Schools
School District Prince William County Public Schools
Others
HOA Fee Include Common Area Maintenance,Lawn Care Front,Lawn Care Rear,Management,Recreation Facility,Reserve Funds,Snow Removal,Trash
Senior Community No
Tax ID 7794-79-9621
Ownership Fee Simple
SqFt Source Assessor
Acceptable Financing Cash, Conventional, FHA, VA, VHDA
Horse Property N
Listing Terms Cash, Conventional, FHA, VA, VHDA
Financing Cash,Conventional,FHA,VA,VHDA
Special Listing Condition Standard
Read Less Info
Want to know what your home might be worth? Contact us for a FREE valuation!

Our team is ready to help you sell your home for the highest possible price ASAP

Bought with Azar K Abbasi • Samson Properties

"My job is to find and attract mastery-based agents to the office, protect the culture, and make sure everyone is happy! "
rakan.a@firststatehometeam.com
1521 Concord Pike, Suite 102, Wilmington, DE, 19803, United States






