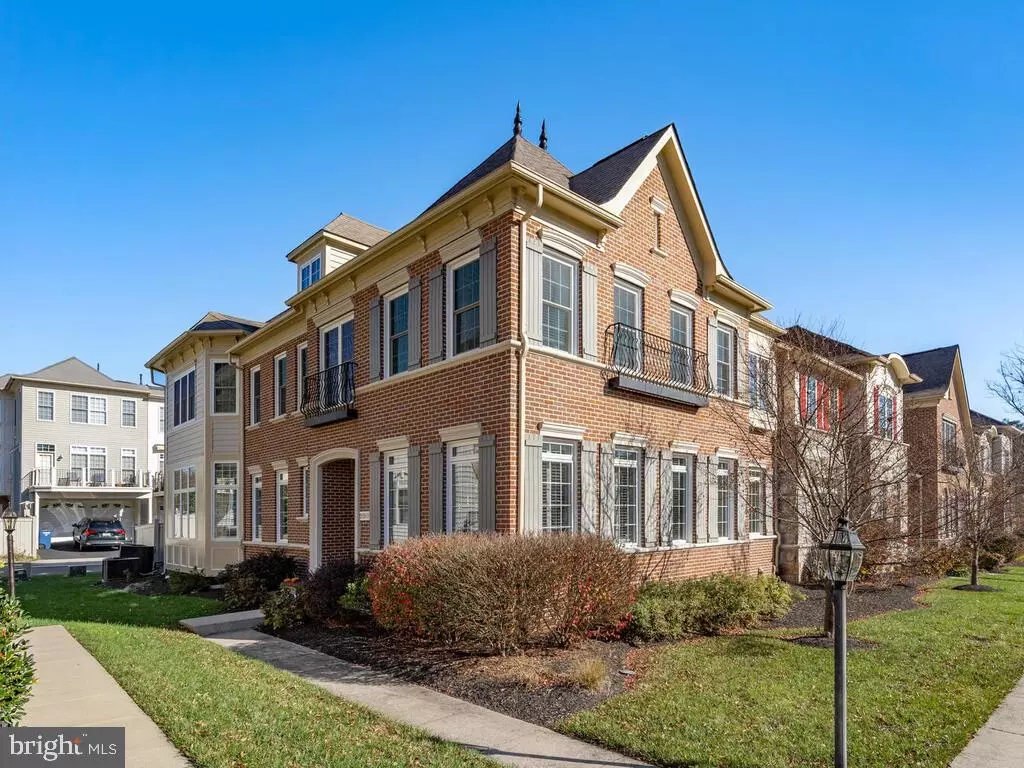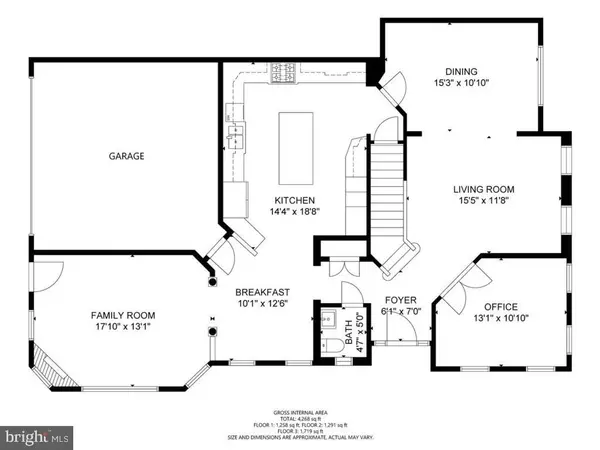$710,000
$699,900
1.4%For more information regarding the value of a property, please contact us for a free consultation.
5 Beds
4 Baths
4,333 SqFt
SOLD DATE : 02/26/2021
Key Details
Sold Price $710,000
Property Type Townhouse
Sub Type End of Row/Townhouse
Listing Status Sold
Purchase Type For Sale
Square Footage 4,333 sqft
Price per Sqft $163
Subdivision Avonlea
MLS Listing ID VALO428680
Sold Date 02/26/21
Style Other
Bedrooms 5
Full Baths 3
Half Baths 1
HOA Fees $126/mo
HOA Y/N Y
Abv Grd Liv Area 3,448
Originating Board BRIGHT
Year Built 2006
Annual Tax Amount $6,328
Tax Year 2020
Lot Size 4,356 Sqft
Acres 0.1
Property Description
LUXURIOUS end unit, 2 car garage townhome is what you have been waiting for. It's like it leapt off the pages of Interior Design Magazine. IMPECCABLE finishes throughout. Virtually every room has been updated. The gourmet kitchen is a Chef's dream with gas cooking, plenty of cabinets, high end Quartz, elegant backsplash, large island, double ovens and stainless steel appliances. You will have plenty of room to cook and prep with all the counter space. New designer light fixtures throughout that add a certain je ne sais quoi. The open concept formal rooms are filled with natural light and adorned with elegant archways. There are real hardwood floors in the foyer, office and both formal rooms. The family room is off the kitchen and features a fireplace and is filled with natural light. AMAZING dream owner's suite with custom closets and built-ins. Expansive owner's bathroom makes it feel like a retreat and a perfect place to unwind and relax. There is also a new frameless shower along with dual vanities with plenty of space. Plantation shutters are featured on the main level. 5 bedrooms, 3.5 baths plus an office on 4333 sf is absolutely stunning. 4 bedrooms are upstairs along with the laundry room and one legal bedroom in the basement. The basement is designed for fun. It features another family room and another separate room perfect for a pool table, home theater, gym, home (virtual) school and a full bathroom. This property really does show like a model home, you must really come and see this to appreciate its beauty. Updates include 43 new windows in 2018, tile floors 2019, basement floors 2019, new Quartz countertops and backsplash in October 2019 and freshly painted throughout.
Location
State VA
County Loudoun
Zoning 05
Rooms
Basement Full
Interior
Interior Features Built-Ins, Crown Moldings, Dining Area, Family Room Off Kitchen, Floor Plan - Open, Formal/Separate Dining Room, Kitchen - Gourmet, Kitchen - Island, Kitchen - Table Space, Soaking Tub, Upgraded Countertops, Walk-in Closet(s)
Hot Water Natural Gas
Heating Heat Pump(s)
Cooling Central A/C, Heat Pump(s)
Fireplaces Number 1
Equipment Built-In Microwave, Cooktop, Dishwasher, Disposal, Dryer, Microwave, Oven - Double, Refrigerator, Stainless Steel Appliances, Washer, Water Heater
Appliance Built-In Microwave, Cooktop, Dishwasher, Disposal, Dryer, Microwave, Oven - Double, Refrigerator, Stainless Steel Appliances, Washer, Water Heater
Heat Source Natural Gas
Exterior
Parking Features Garage Door Opener
Garage Spaces 2.0
Amenities Available Pool - Outdoor, Fitness Center, Community Center, Tennis Courts
Water Access N
Accessibility None
Attached Garage 2
Total Parking Spaces 2
Garage Y
Building
Story 3
Sewer Public Sewer
Water Public
Architectural Style Other
Level or Stories 3
Additional Building Above Grade, Below Grade
New Construction N
Schools
Elementary Schools Liberty
Middle Schools Mercer
High Schools John Champe
School District Loudoun County Public Schools
Others
Senior Community No
Tax ID 164370126000
Ownership Fee Simple
SqFt Source Assessor
Acceptable Financing Cash, Conventional, VA
Listing Terms Cash, Conventional, VA
Financing Cash,Conventional,VA
Special Listing Condition Standard
Read Less Info
Want to know what your home might be worth? Contact us for a FREE valuation!

Our team is ready to help you sell your home for the highest possible price ASAP

Bought with Jon P Blankenship • Pearson Smith Realty, LLC
"My job is to find and attract mastery-based agents to the office, protect the culture, and make sure everyone is happy! "
rakan.a@firststatehometeam.com
1521 Concord Pike, Suite 102, Wilmington, DE, 19803, United States






