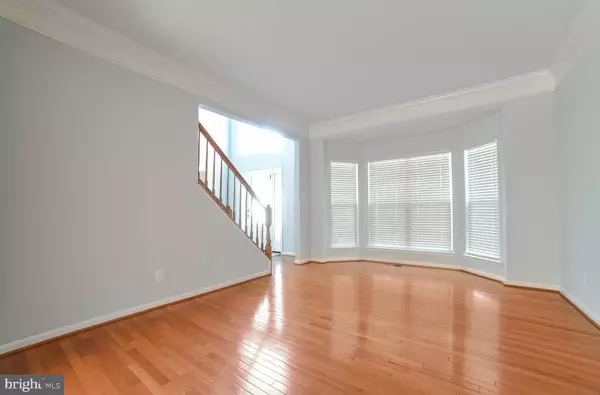$375,100
$350,000
7.2%For more information regarding the value of a property, please contact us for a free consultation.
4 Beds
3 Baths
2,492 SqFt
SOLD DATE : 07/02/2021
Key Details
Sold Price $375,100
Property Type Single Family Home
Sub Type Detached
Listing Status Sold
Purchase Type For Sale
Square Footage 2,492 sqft
Price per Sqft $150
Subdivision Southwoods Subd
MLS Listing ID MDSM176140
Sold Date 07/02/21
Style Colonial
Bedrooms 4
Full Baths 2
Half Baths 1
HOA Fees $25/ann
HOA Y/N Y
Abv Grd Liv Area 2,492
Originating Board BRIGHT
Year Built 2007
Annual Tax Amount $3,049
Tax Year 2021
Lot Size 0.430 Acres
Acres 0.43
Property Description
Impressive stone-front Colonial with so much to offer! The whole interior of the house has been freshly painted and carpet has been replaced! With a great cul-de-sac location, this 4 bdrm, 2.5 bath beauty features an open concept kitchen/family rm with stacked-stone gas fireplace, gleaming hardwood and tile flooring and big, fenced back yard! Upgrades in the kitchen include stainless appliances, Corian counters, gas cooktop and maple cabinets. Formal living and dining rooms with crown molding and wainscoting. Enjoy outdoor living on the deck and stamped concrete patio. Primary bedroom has vaulted ceiling, double walk-in closets and a ceramic tile bath with jetted tub. Nice washer/dryer convey. Tall crawl space provides good storage. Keep the 2-car garage for your vehicles, as there's a big shed out back, too. If that's not enough, this home is only minutes from PAX and shopping. Don't miss this one!
Location
State MD
County Saint Marys
Zoning PUDR
Rooms
Other Rooms Living Room, Dining Room, Primary Bedroom, Bedroom 2, Bedroom 3, Bedroom 4, Kitchen, Family Room, Laundry, Bathroom 2, Primary Bathroom
Interior
Interior Features Floor Plan - Open, Kitchen - Eat-In, Kitchen - Island, Primary Bath(s), Soaking Tub, Wainscotting
Hot Water Electric
Heating Heat Pump(s)
Cooling Central A/C
Fireplaces Number 1
Fireplaces Type Stone
Equipment Built-In Microwave, Cooktop, Dishwasher, Refrigerator, Washer, Dryer, Stainless Steel Appliances, Oven - Wall
Fireplace Y
Appliance Built-In Microwave, Cooktop, Dishwasher, Refrigerator, Washer, Dryer, Stainless Steel Appliances, Oven - Wall
Heat Source Electric, Natural Gas
Laundry Main Floor
Exterior
Exterior Feature Deck(s), Patio(s)
Parking Features Garage - Front Entry, Garage Door Opener
Garage Spaces 2.0
Water Access N
Accessibility None
Porch Deck(s), Patio(s)
Attached Garage 2
Total Parking Spaces 2
Garage Y
Building
Story 2
Foundation Crawl Space
Sewer Public Sewer
Water Public
Architectural Style Colonial
Level or Stories 2
Additional Building Above Grade, Below Grade
New Construction N
Schools
Elementary Schools Park Hall
Middle Schools Spring Ridge
High Schools Great Mills
School District St. Mary'S County Public Schools
Others
HOA Fee Include Common Area Maintenance
Senior Community No
Tax ID 1908141576
Ownership Fee Simple
SqFt Source Assessor
Acceptable Financing Conventional, FHA, VA, USDA
Listing Terms Conventional, FHA, VA, USDA
Financing Conventional,FHA,VA,USDA
Special Listing Condition Standard
Read Less Info
Want to know what your home might be worth? Contact us for a FREE valuation!

Our team is ready to help you sell your home for the highest possible price ASAP

Bought with Trish Brow • EXP Realty, LLC
"My job is to find and attract mastery-based agents to the office, protect the culture, and make sure everyone is happy! "
rakan.a@firststatehometeam.com
1521 Concord Pike, Suite 102, Wilmington, DE, 19803, United States






