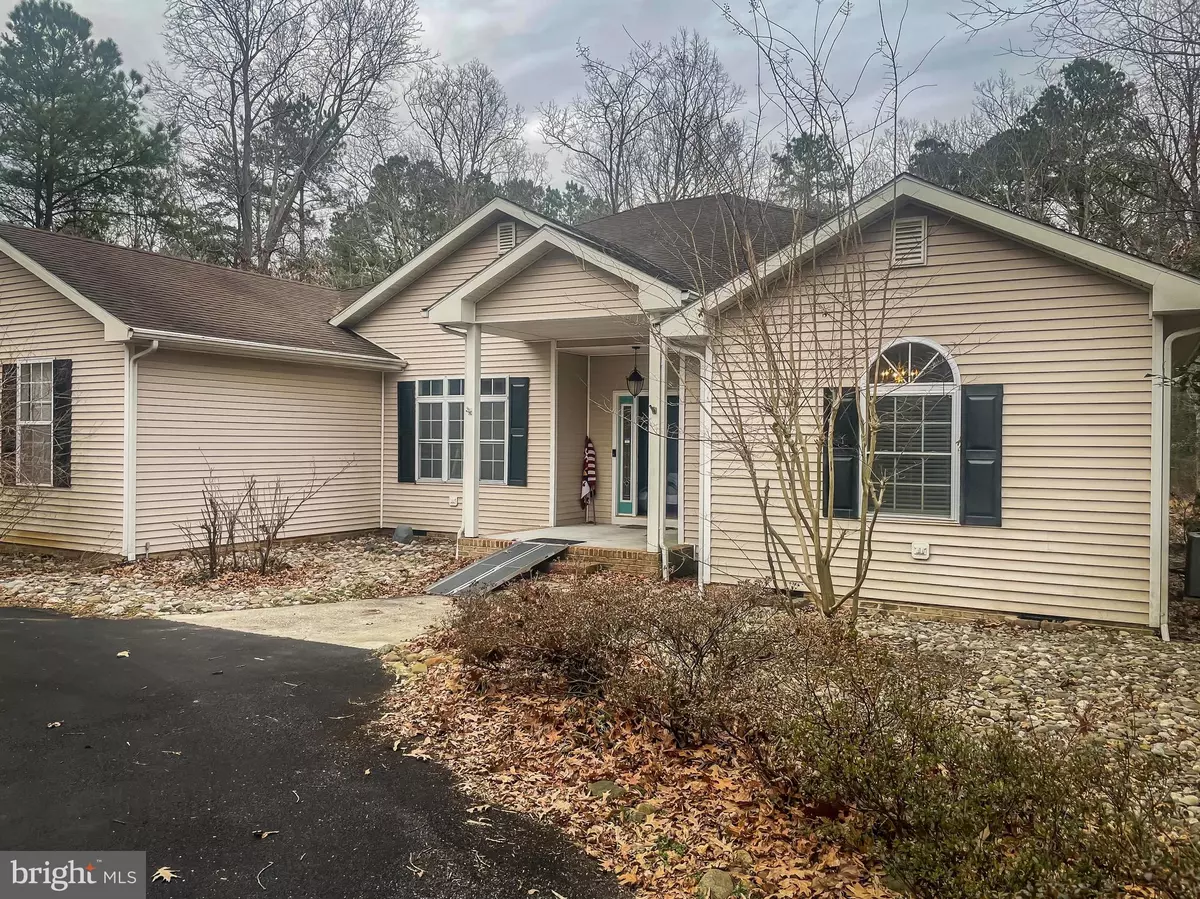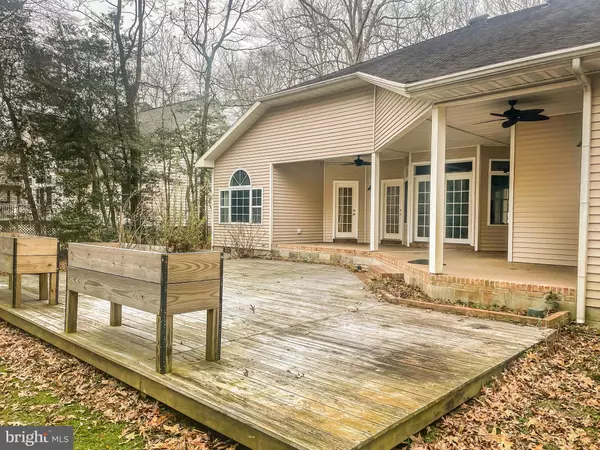$415,000
$415,000
For more information regarding the value of a property, please contact us for a free consultation.
4 Beds
4 Baths
2,598 SqFt
SOLD DATE : 03/11/2022
Key Details
Sold Price $415,000
Property Type Single Family Home
Sub Type Detached
Listing Status Sold
Purchase Type For Sale
Square Footage 2,598 sqft
Price per Sqft $159
Subdivision Misty Creek
MLS Listing ID MDWC2004578
Sold Date 03/11/22
Style Contemporary
Bedrooms 4
Full Baths 3
Half Baths 1
HOA Fees $13/ann
HOA Y/N Y
Abv Grd Liv Area 2,598
Originating Board BRIGHT
Year Built 2004
Annual Tax Amount $2,749
Tax Year 2021
Lot Size 1.290 Acres
Acres 1.29
Lot Dimensions 0.00 x 0.00
Property Description
4 Bedroom, 3.5 Bathroom Contemporary Style home in Misty Creek! This 2,598 sq ft property has so many beautiful features including bamboo flooring, updated kitchen and built in cabinets and shelving in the family room! The updated kitchen offers Quartz Countertops with a Waterfall Edge, New Cabinets, and Stainless Steel Appliances! The kitchen also offers a breakfast area and opens up to the Family Room! Additionally this home features a large primary bedroom that has an attached spacious primary bathroom! The primary bathroom offers two walk -in closets, beautiful shower with a rainfall shower head, soaking tub, partially heated tile floors and a double vanity! Another beautiful feature of this home is the large rear deck, part of which is covered! This deck can be accessed from the Family Room, Dining Area and Primary Bedroom! The deck and backyard would be an ideal area for outside entertaining or unwinding at the end of the day! Sitting on a 1.29 acre corner lot, this property also has a circular driveway in the front yard, an attached garage and a storage shed!
Location
State MD
County Wicomico
Area Wicomico Southwest (23-03)
Zoning AR
Rooms
Main Level Bedrooms 4
Interior
Interior Features Dining Area, Entry Level Bedroom, Family Room Off Kitchen, Formal/Separate Dining Room, Primary Bath(s), Upgraded Countertops, Walk-in Closet(s)
Hot Water Electric
Heating Heat Pump(s)
Cooling Central A/C
Fireplaces Number 1
Equipment Built-In Microwave, Dishwasher, Oven/Range - Electric, Refrigerator, Stainless Steel Appliances
Furnishings No
Appliance Built-In Microwave, Dishwasher, Oven/Range - Electric, Refrigerator, Stainless Steel Appliances
Heat Source Electric
Laundry Main Floor
Exterior
Exterior Feature Deck(s)
Parking Features Garage - Side Entry, Garage Door Opener, Inside Access
Garage Spaces 2.0
Amenities Available Jog/Walk Path
Water Access N
View Street, Trees/Woods
Accessibility None
Porch Deck(s)
Attached Garage 2
Total Parking Spaces 2
Garage Y
Building
Lot Description Corner, Front Yard, Rear Yard
Story 1
Foundation Crawl Space
Sewer On Site Septic
Water Well
Architectural Style Contemporary
Level or Stories 1
Additional Building Above Grade, Below Grade
New Construction N
Schools
Elementary Schools Westside
Middle Schools Mardela Middle & High School
High Schools Mardela Middle & High School
School District Wicomico County Public Schools
Others
Senior Community No
Tax ID 2315015926
Ownership Fee Simple
SqFt Source Assessor
Special Listing Condition Standard
Read Less Info
Want to know what your home might be worth? Contact us for a FREE valuation!

Our team is ready to help you sell your home for the highest possible price ASAP

Bought with Darron Whitehead • Whitehead Real Estate Exec.
"My job is to find and attract mastery-based agents to the office, protect the culture, and make sure everyone is happy! "
rakan.a@firststatehometeam.com
1521 Concord Pike, Suite 102, Wilmington, DE, 19803, United States





