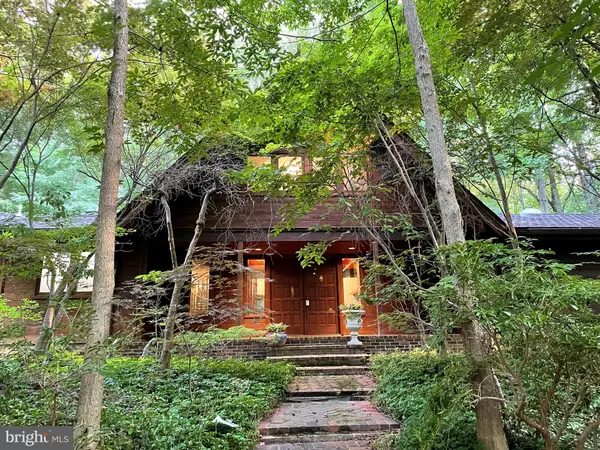$1,125,000
$1,249,999
10.0%For more information regarding the value of a property, please contact us for a free consultation.
5 Beds
4 Baths
6,600 SqFt
SOLD DATE : 08/31/2021
Key Details
Sold Price $1,125,000
Property Type Single Family Home
Sub Type Detached
Listing Status Sold
Purchase Type For Sale
Square Footage 6,600 sqft
Price per Sqft $170
Subdivision Seneca Farms
MLS Listing ID VAFX2006474
Sold Date 08/31/21
Style Other
Bedrooms 5
Full Baths 4
HOA Fees $62/ann
HOA Y/N Y
Abv Grd Liv Area 3,014
Originating Board BRIGHT
Year Built 1987
Annual Tax Amount $13,529
Tax Year 2021
Lot Size 5.044 Acres
Acres 5.04
Property Description
Come, discover, and fall in love with this remarkable private retreat! Built by the CEO of one of the regions largest, and best known, construction equipment contractors, no expense was spared when it came to constructing his private retreat. Situated on five scenic acres this iconic Vale style A-frame is constructed of square cut, heartwood cedar imported from the Canadian Northwest. Perfectly suited to its hilltop site, this unique residence has the feel of a resort and offers almost unlimited options for viewing nature or entertaining. Located in the desirable and peaceful Seneca Farms neighborhood, the main house offers 6,600 sq. ft., 5 bedrooms with 4 full baths and a completely enclosed lower-level swimming area. A large, 2800 sq. ft. three level secondary structure, just to the left of the main residence, offers parking for up to 6 cars, or can be reconfigured in any number of ways, including a separate residence, man-cave, oversized home office, or all three. The Vale themed main residence offers Swiss chalet charm with a contemporary feel centered around a spiral stairway leading to the upper and lower levels, office and pool. Soaring ceilings and a wall of glass look out over open sky and ancient hardwoods in the main family room. The large, enclosed pool on the lower level offers a heated jacuzzi with waterfall to laze away cold winter evenings, while the large attached pool offers entertainment for both children and serious swimmers, alike. In addition to two master suites, this little resort offers three large bedrooms, a main level kitchen, attached dining area and family room, a large upper deck, three fireplaces and a large mudroom leading out to the oversized garage.
Don't take our word for it, make an appointment now to come view this unique property. A retreat this idyllic, so close to Reston, and within walking distance to the Potomac, will not be available long
Location
State VA
County Fairfax
Zoning 100
Rooms
Other Rooms Living Room, Dining Room, Primary Bedroom, Bedroom 3, Bedroom 4, Bedroom 5, Kitchen, Den, Basement, Foyer, Breakfast Room, Bedroom 1, Great Room, In-Law/auPair/Suite, Laundry, Loft, Mud Room, Storage Room, Utility Room, Workshop, Primary Bathroom, Full Bath
Basement Fully Finished
Main Level Bedrooms 2
Interior
Interior Features Breakfast Area, Kitchen - Eat-In, Kitchen - Island, Kitchen - Table Space, Bar, Built-Ins, Cedar Closet(s), Ceiling Fan(s), Curved Staircase, Exposed Beams, Recessed Lighting, Skylight(s), Sprinkler System, Stall Shower, Upgraded Countertops, Walk-in Closet(s), Water Treat System, Wet/Dry Bar, WhirlPool/HotTub
Hot Water Propane
Heating Heat Pump(s)
Cooling Central A/C
Fireplaces Number 3
Fireplaces Type Brick, Mantel(s), Wood
Fireplace Y
Heat Source Propane - Owned
Laundry Hookup, Main Floor
Exterior
Exterior Feature Brick, Deck(s), Enclosed, Patio(s), Porch(es), Roof, Screened
Parking Features Additional Storage Area, Covered Parking
Garage Spaces 6.0
Pool Heated, In Ground
Water Access N
Accessibility None
Porch Brick, Deck(s), Enclosed, Patio(s), Porch(es), Roof, Screened
Attached Garage 3
Total Parking Spaces 6
Garage Y
Building
Lot Description Backs - Parkland, Backs to Trees, Front Yard, No Thru Street, Rear Yard, Rural, Secluded, SideYard(s), Trees/Wooded
Story 3
Sewer Septic Exists
Water Well
Architectural Style Other
Level or Stories 3
Additional Building Above Grade, Below Grade
New Construction N
Schools
School District Fairfax County Public Schools
Others
HOA Fee Include Snow Removal
Senior Community No
Tax ID 0033 06 0037
Ownership Fee Simple
SqFt Source Assessor
Security Features Fire Detection System,Motion Detectors,Security System,Smoke Detector,Sprinkler System - Indoor
Special Listing Condition Standard
Read Less Info
Want to know what your home might be worth? Contact us for a FREE valuation!

Our team is ready to help you sell your home for the highest possible price ASAP

Bought with Yon Chung • Keller Williams Realty
"My job is to find and attract mastery-based agents to the office, protect the culture, and make sure everyone is happy! "
rakan.a@firststatehometeam.com
1521 Concord Pike, Suite 102, Wilmington, DE, 19803, United States






