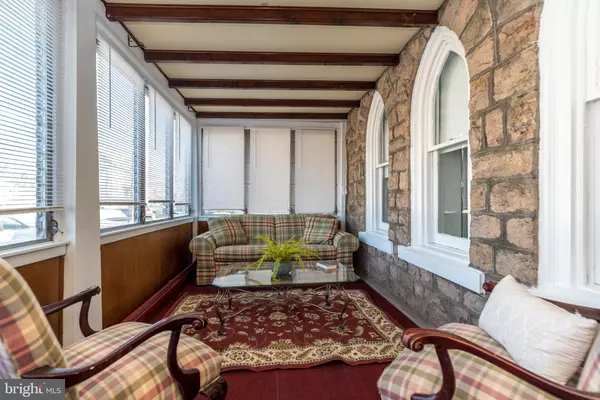$480,000
$499,900
4.0%For more information regarding the value of a property, please contact us for a free consultation.
5 Beds
3 Baths
2,963 SqFt
SOLD DATE : 05/18/2022
Key Details
Sold Price $480,000
Property Type Single Family Home
Sub Type Detached
Listing Status Sold
Purchase Type For Sale
Square Footage 2,963 sqft
Price per Sqft $161
Subdivision Ambler House
MLS Listing ID PAMC2031578
Sold Date 05/18/22
Style Colonial
Bedrooms 5
Full Baths 2
Half Baths 1
HOA Y/N N
Abv Grd Liv Area 2,963
Originating Board BRIGHT
Year Built 1900
Annual Tax Amount $9,063
Tax Year 2022
Lot Size 6,305 Sqft
Acres 0.14
Lot Dimensions 48.00 x 0.00
Property Description
Welcome to 404 Highland Ave. This charming 2 1/2 story stone Victorian manor manifests character and warmth, an architectural delight believed to be designed by Milton Bean. This amazing residence with
all its charm and ambience located in Upper Dublin school district is walking distance to downtown
Ambler. Some of the many architectural features include the enclosed pillared front porch entry, 5 bedrooms 2.1 baths, partially finished basement with a 2nd kitchen, 2 car attached garage with additional rear parking, central air, an abundance of original gothic windows, high ceilings, rooftop finials, wood floors, 2 staircases and deep window sills. The Kitchen and large family room offer lots of natural light. The architectural millwork creates some of the many details of this wonderful home. Original pocket doors lead from the foyer to the living room, which is accented with gleaming wood floors, gothic windows, deep window sills, the warmth and elegance of the original detailed millwork believed to be featuring old growth chestnut wood. As you enter the beautifully appointed formal dining room you can feel the warmth and elegance of the detailed millwork, large gothic windows, deep window sills, original wood Victorian pocket doors, high ceilings and wood floors, a perfect place to entertain holiday guests
and family gatherings. The den/sitting room is a cozy comfortable place to relax, have a cup of tea and read your favorite book. A powder room and guest closet are also located in the den/sitting room area.
The sunny kitchen features wood cabinets, double sink, lots of counter space, gas cooking, a back staircase and adjoins an amazingly large family room highlighted with a beautiful stone wall with large gothic windows, views of the rear entry and stairs ascending down to the patio, garage, and rear alley. A curved staircase is accented with a decorative gothic window and ascends to the 2nd floor. The primary
bedroom with a walk-in closet, two additional bright and airy bedrooms, and ceramic tile hall bath. The 3rd floor open landing features 2 large closets and entry to 2 large sunny bedrooms, one with its own bathroom ready to be rehabbed and both bedrooms offer generous closet space and wood floors. The basement amenities include a finished family/ game room or office, laundry area, a utility room
with plenty of storage space and a full kitchen with gas cooking and outside entry to the patio and access to the 2-car garage. There is easy access to the PA Turnpike, the Blue Route, 309 expressway, major highways, public transportation and two train stations with access to center city and New York. Walking distance to downtown Amblers amazing restaurants, movie theater, shopping, ice cream shops, or take
the train to center city. Being sold in as is condition. A wonderfully warm spacious place to call home.
Location
State PA
County Montgomery
Area Upper Dublin Twp (10654)
Zoning RES
Rooms
Other Rooms Living Room, Dining Room, Primary Bedroom, Sitting Room, Bedroom 2, Bedroom 3, Bedroom 4, Bedroom 5, Kitchen, Family Room, Sun/Florida Room, Full Bath, Half Bath
Basement Partially Finished
Interior
Interior Features 2nd Kitchen, Additional Stairway
Hot Water Electric
Cooling Central A/C
Fireplace N
Heat Source Oil
Laundry Basement
Exterior
Parking Features Other
Garage Spaces 2.0
Water Access N
Accessibility None
Attached Garage 2
Total Parking Spaces 2
Garage Y
Building
Story 2.5
Foundation Other
Sewer Public Sewer
Water Public
Architectural Style Colonial
Level or Stories 2.5
Additional Building Above Grade, Below Grade
New Construction N
Schools
High Schools Upper Dublin
School District Upper Dublin
Others
Senior Community No
Tax ID 54-00-08509-005
Ownership Fee Simple
SqFt Source Estimated
Acceptable Financing Negotiable
Listing Terms Negotiable
Financing Negotiable
Special Listing Condition Standard
Read Less Info
Want to know what your home might be worth? Contact us for a FREE valuation!

Our team is ready to help you sell your home for the highest possible price ASAP

Bought with Jesus Govea • Keller Williams Main Line
"My job is to find and attract mastery-based agents to the office, protect the culture, and make sure everyone is happy! "
rakan.a@firststatehometeam.com
1521 Concord Pike, Suite 102, Wilmington, DE, 19803, United States






