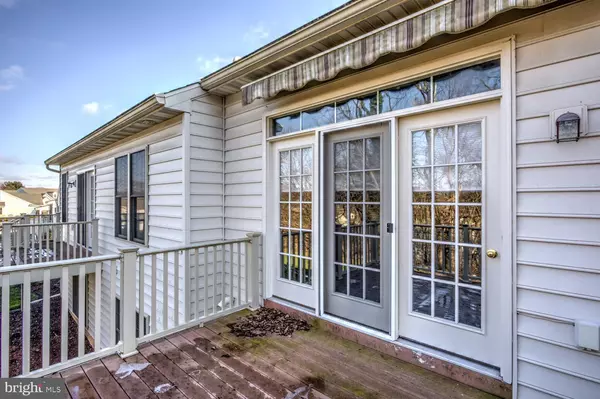$259,000
$259,000
For more information regarding the value of a property, please contact us for a free consultation.
2 Beds
2 Baths
1,650 SqFt
SOLD DATE : 03/31/2022
Key Details
Sold Price $259,000
Property Type Townhouse
Sub Type Interior Row/Townhouse
Listing Status Sold
Purchase Type For Sale
Square Footage 1,650 sqft
Price per Sqft $156
Subdivision Crossings At Rocky Spring
MLS Listing ID PALA2011328
Sold Date 03/31/22
Style Unit/Flat
Bedrooms 2
Full Baths 2
HOA Fees $275/mo
HOA Y/N Y
Abv Grd Liv Area 1,200
Originating Board BRIGHT
Year Built 2006
Annual Tax Amount $3,567
Tax Year 2022
Property Description
Welcome home to 11 Leeds Court in the Crossings at Rocky Springs. This 2 bedroom, 2 full bath 1200 sq. ft. condominium affords effortless living in style. Enjoy comfortable forced gas heat and A/C. New carpet has just been installed throughout the home. Newer gas water heater. A 400 sq ft. family room (or a 3rd bed) in the basement with heat and walk-out brings your total living space to 1600 sq ft! There is still plenty of room for expansion in the basement! Enjoy evenings on your elevated deck off the living room complete with an automated awning. Located in a cul-de-sac, it ensures minimal traffic. There is also a clubhouse on the premises with a community pool, exercise room, and party area. Never worry about shoveling snow, cutting your lawn, or exterior building maintenance again!
Location
State PA
County Lancaster
Area West Lampeter Twp (10532)
Zoning RESIDENTIAL
Rooms
Other Rooms Living Room, Dining Room, Bedroom 2, Kitchen, Basement, Bedroom 1, Laundry, Bathroom 1, Bathroom 2
Basement Daylight, Full, Partially Finished, Outside Entrance, Sump Pump, Shelving, Poured Concrete, Improved, Heated
Main Level Bedrooms 2
Interior
Interior Features Window Treatments, Carpet, Combination Kitchen/Living, Floor Plan - Open, Attic, Entry Level Bedroom, Ceiling Fan(s), Dining Area, Kitchen - Efficiency
Hot Water Natural Gas
Heating Forced Air
Cooling Central A/C
Flooring Carpet, Vinyl
Equipment Dryer, Built-In Microwave, Cooktop, Dishwasher, Disposal, Refrigerator, Washer
Fireplace N
Appliance Dryer, Built-In Microwave, Cooktop, Dishwasher, Disposal, Refrigerator, Washer
Heat Source Natural Gas
Laundry Main Floor
Exterior
Parking Features Garage Door Opener, Garage - Front Entry
Garage Spaces 1.0
Utilities Available Cable TV, Electric Available, Natural Gas Available
Amenities Available Exercise Room, Party Room, Swimming Pool
Water Access N
View Trees/Woods, Street, Garden/Lawn
Roof Type Architectural Shingle
Accessibility None
Attached Garage 1
Total Parking Spaces 1
Garage Y
Building
Story 1
Foundation Active Radon Mitigation
Sewer Public Sewer
Water Public
Architectural Style Unit/Flat
Level or Stories 1
Additional Building Above Grade, Below Grade
New Construction N
Schools
Elementary Schools Hans Herr
Middle Schools Martin Meylin
High Schools Lampeter-Strasburg
School District Lampeter-Strasburg
Others
Pets Allowed Y
HOA Fee Include Ext Bldg Maint,Snow Removal,Lawn Maintenance
Senior Community No
Tax ID 320-43162-1-0082
Ownership Condominium
Acceptable Financing Conventional, Cash, FHA, VA
Horse Property N
Listing Terms Conventional, Cash, FHA, VA
Financing Conventional,Cash,FHA,VA
Special Listing Condition Standard
Pets Allowed Number Limit
Read Less Info
Want to know what your home might be worth? Contact us for a FREE valuation!

Our team is ready to help you sell your home for the highest possible price ASAP

Bought with Beth Hershey • Hershey Farm Agency, Inc.

"My job is to find and attract mastery-based agents to the office, protect the culture, and make sure everyone is happy! "
rakan.a@firststatehometeam.com
1521 Concord Pike, Suite 102, Wilmington, DE, 19803, United States






