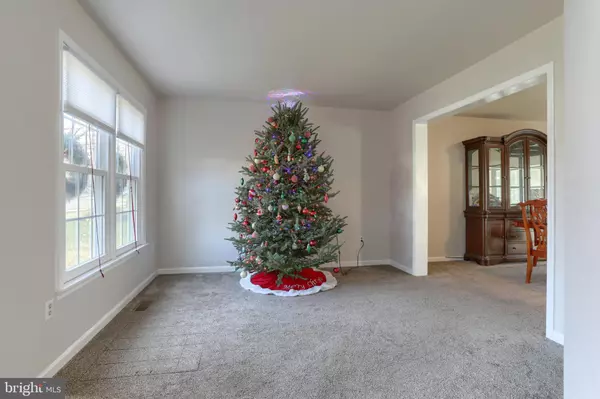$422,000
$399,900
5.5%For more information regarding the value of a property, please contact us for a free consultation.
5 Beds
4 Baths
2,571 SqFt
SOLD DATE : 01/31/2022
Key Details
Sold Price $422,000
Property Type Single Family Home
Sub Type Detached
Listing Status Sold
Purchase Type For Sale
Square Footage 2,571 sqft
Price per Sqft $164
Subdivision Springbrook Farms
MLS Listing ID PALN2002802
Sold Date 01/31/22
Style Traditional
Bedrooms 5
Full Baths 3
Half Baths 1
HOA Y/N N
Abv Grd Liv Area 2,571
Originating Board BRIGHT
Year Built 1997
Annual Tax Amount $5,197
Tax Year 2021
Lot Size 0.270 Acres
Acres 0.27
Property Description
Don't miss out on your chance to own this beautifully renovated home in the Springbrook Farms Community! There is an impressive amount of space, which includes 5 bedrooms and 3 1/2 baths and a screened in porch overlooking the in-ground pool. The entire house has been updated with a new roof, all new windows, flooring, lighting, doors, bathrooms, you name it! There are two owner suites in this home, one on each floor! The first floor bedroom and en suite bathroom are handicap accessible with accommodations for in-home care including a sunken bathtub and massive walk-in tile shower. The second floor boasts 3 additional bedrooms, a hallway bathroom and your second owner's bedroom with en suite bathroom. There is a laundry chute from the first and second floor down to the oversized basement which features two 75-gallon hot water heaters and built-in shelves. The kitchen boasts all new soft-close cabinets, granite countertops and all new stainless steel appliances. Cozy up in the living room during the colder months next to your gas fireplace. During the warmer months you will be sure to enjoy the private back yard with a new deck and a large in-ground pool with a brand new liner and custom walk-on cover for safety and accessibility. Don't delay, schedule your showing today!
Location
State PA
County Lebanon
Area South Londonderry Twp (13231)
Zoning 101
Rooms
Other Rooms Living Room, Dining Room, Sitting Room, Kitchen, Foyer, Screened Porch
Basement Full, Poured Concrete, Shelving
Main Level Bedrooms 1
Interior
Interior Features Carpet, Ceiling Fan(s), Central Vacuum, Family Room Off Kitchen, Formal/Separate Dining Room, Laundry Chute, Pantry, Primary Bath(s), Soaking Tub, Tub Shower, Upgraded Countertops, Walk-in Closet(s)
Hot Water Natural Gas
Heating Other
Cooling Central A/C
Fireplaces Number 1
Equipment Built-In Microwave, Dishwasher, Oven/Range - Gas, Range Hood, Refrigerator, Stainless Steel Appliances
Appliance Built-In Microwave, Dishwasher, Oven/Range - Gas, Range Hood, Refrigerator, Stainless Steel Appliances
Heat Source Natural Gas
Laundry Basement
Exterior
Garage Garage - Front Entry, Garage Door Opener, Inside Access
Garage Spaces 2.0
Fence Privacy, Rear
Pool In Ground
Water Access N
Accessibility 2+ Access Exits, Mobility Improvements, Other Bath Mod, Roll-in Shower, Ramp - Main Level, Wheelchair Mod
Attached Garage 2
Total Parking Spaces 2
Garage Y
Building
Lot Description Level
Story 2
Foundation Permanent
Sewer Public Sewer
Water Public
Architectural Style Traditional
Level or Stories 2
Additional Building Above Grade, Below Grade
New Construction N
Schools
School District Palmyra Area
Others
Senior Community No
Tax ID 31-2294361-347070-0000
Ownership Fee Simple
SqFt Source Assessor
Acceptable Financing Cash, Conventional, FHA, VA, USDA
Listing Terms Cash, Conventional, FHA, VA, USDA
Financing Cash,Conventional,FHA,VA,USDA
Special Listing Condition Standard
Read Less Info
Want to know what your home might be worth? Contact us for a FREE valuation!

Our team is ready to help you sell your home for the highest possible price ASAP

Bought with Ram Chandra Timsina • Ghimire Homes

"My job is to find and attract mastery-based agents to the office, protect the culture, and make sure everyone is happy! "
rakan.a@firststatehometeam.com
1521 Concord Pike, Suite 102, Wilmington, DE, 19803, United States






