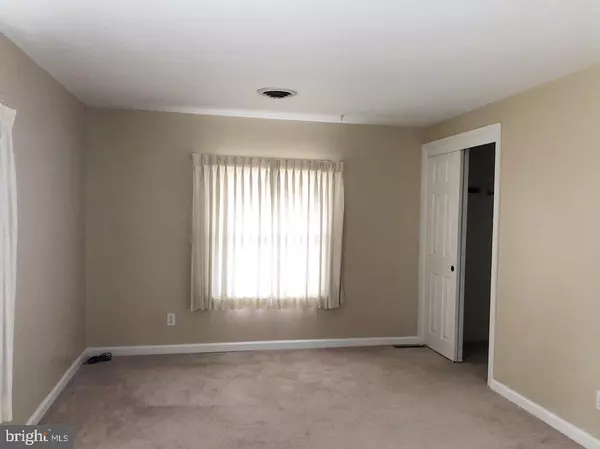$358,750
$358,750
For more information regarding the value of a property, please contact us for a free consultation.
3 Beds
2 Baths
1,930 SqFt
SOLD DATE : 11/19/2020
Key Details
Sold Price $358,750
Property Type Single Family Home
Sub Type Detached
Listing Status Sold
Purchase Type For Sale
Square Footage 1,930 sqft
Price per Sqft $185
Subdivision High Meadow
MLS Listing ID PADE519286
Sold Date 11/19/20
Style Colonial
Bedrooms 3
Full Baths 1
Half Baths 1
HOA Y/N N
Abv Grd Liv Area 1,930
Originating Board BRIGHT
Year Built 1953
Annual Tax Amount $5,649
Tax Year 2020
Lot Size 0.462 Acres
Acres 0.46
Lot Dimensions 114.27 x 200.00
Property Description
Showings resume September 20th. Welcome to this " move in condition " home located in the Award Winning Rose tree Media School District. Nicely set in the lovely community of High Meadow and the sought after Middletown Township. Placed on a .46 Acre lot in the back end of the community with little traffic and plenty of room for walks and letting the children out to ride their bikes, skateboards, scooters, etc. Enter the Brick home into a spacious living room/Fireplace, The formal dining room is conveniently located between the kitchen and family room. Note, the step down large family room includes built ins along one wall. The kitchen includes the refrigerator, stove/oven, garbage disposal, dishwasher, and a nice island set up separating it from the dining room. There is a first floor powder room, as well. The spacious utility room includes a main floor laundry, heater & HWH , and plenty of storage for pantry and items. There is additional storage under the staircase. The 100 AMP electric box/circuit breakers is also here. At the top of the staircase to the 2nd level you will find a large landing/hall area for a computer, desk, reading chair, etc....and an exit leading to a large brick patio overlooking your own spacious backyard. There are three total bedrooms, two of which have good size and could be designated as the Master. The hall bath is full and features a whirlpool tub and shower. The walk up attic was recently partially floored for additional storage. Outside you will find the exterior of the home to be pretty much maintenance free. There is a front yard, two side yards, and a deep backyard for the kids to play or the dog to run around. The Seller recently had most of the interior painted, some doors replaced, a number of windows replaced with energy efficient windows, and lots of attention to detail items to improve the house. Heater and AC were just serviced and in excellent condition. Seller listened to buyer concerns and has contracted the underground oil tank to be removed and a new above ground tank to be completed October, 2020. Also, flat roof just updated, like new, and main roof had stack collar & chimney reflashed/sealed and roof inspected. No leaks and a one year home warranty provided. This home would be a great home for a young family or someone who is downsizing. Approximately 2,000 square feet of living space with easy access to Rt 95 and Philadelphia Airport, Center City, short commute to Delaware, and so much more. Shopping, schools, and restaurants are all within minutes. If you have been looking carefully I think you found the right home! Delaware County tax reassessment in effect. Easy to show. Show & Go! Please follow Covid showing recommendations, masks must be worn. Agent must accompany buyers.
Location
State PA
County Delaware
Area Middletown Twp (10427)
Zoning R10
Interior
Interior Features Carpet, Kitchen - Island, Wood Floors
Hot Water Electric
Heating Forced Air
Cooling Central A/C
Flooring Hardwood
Fireplaces Number 1
Fireplaces Type Stone
Furnishings No
Fireplace Y
Heat Source Oil
Laundry Main Floor
Exterior
Garage Spaces 3.0
Water Access N
View Garden/Lawn
Roof Type Asphalt
Accessibility None
Total Parking Spaces 3
Garage N
Building
Lot Description Corner, Front Yard, Rear Yard, SideYard(s)
Story 2
Sewer Public Sewer
Water Public
Architectural Style Colonial
Level or Stories 2
Additional Building Above Grade, Below Grade
New Construction N
Schools
High Schools Penncrest
School District Rose Tree Media
Others
Pets Allowed Y
Senior Community No
Tax ID 27-00-01442-00
Ownership Fee Simple
SqFt Source Assessor
Acceptable Financing Cash, Conventional, FHA, VA
Horse Property N
Listing Terms Cash, Conventional, FHA, VA
Financing Cash,Conventional,FHA,VA
Special Listing Condition Standard
Pets Description No Pet Restrictions
Read Less Info
Want to know what your home might be worth? Contact us for a FREE valuation!

Our team is ready to help you sell your home for the highest possible price ASAP

Bought with Kelly A Micozzie-Aguirre • Micozzie Real Estate

"My job is to find and attract mastery-based agents to the office, protect the culture, and make sure everyone is happy! "
rakan.a@firststatehometeam.com
1521 Concord Pike, Suite 102, Wilmington, DE, 19803, United States






