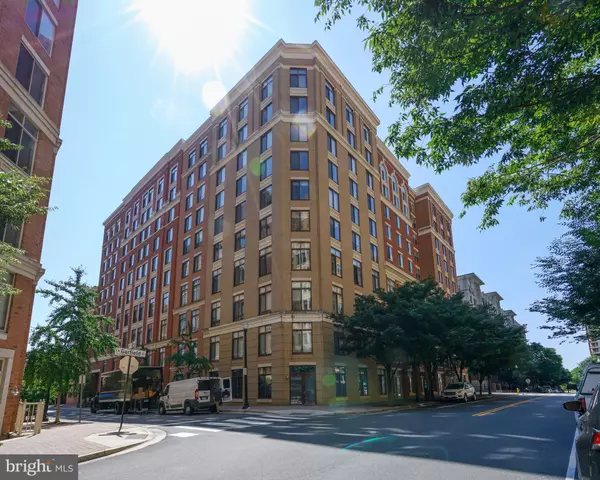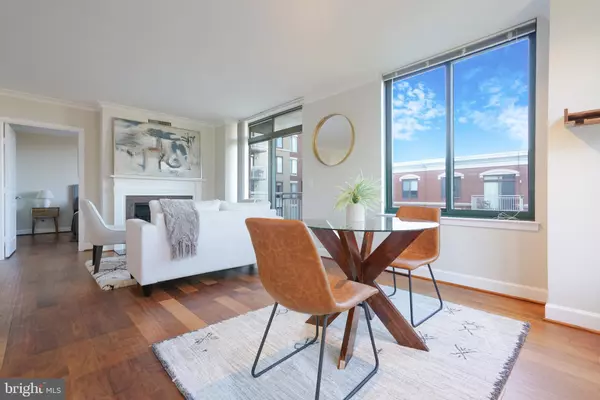$700,000
$704,120
0.6%For more information regarding the value of a property, please contact us for a free consultation.
2 Beds
2 Baths
1,010 SqFt
SOLD DATE : 08/18/2022
Key Details
Sold Price $700,000
Property Type Condo
Sub Type Condo/Co-op
Listing Status Sold
Purchase Type For Sale
Square Footage 1,010 sqft
Price per Sqft $693
Subdivision Residences At Station Square
MLS Listing ID VAAR2019332
Sold Date 08/18/22
Style Traditional
Bedrooms 2
Full Baths 2
Condo Fees $592/mo
HOA Y/N N
Abv Grd Liv Area 1,010
Originating Board BRIGHT
Year Built 2006
Annual Tax Amount $7,052
Tax Year 2022
Property Description
***First Open houses Saturday 7/16 and Sunday 7/17 1-3pm*** Convenient, close-to-everything condo living is what you get at 1201 N Garfield St. #605. Trader Joes, Whole Foods, Blue/Orange/Silver Line Metro, and Clarendon Central Park are all within 2 blocks! There is no question why the Station Square Condominium community earns a walk score of 97, the functional and social epicenter of North Arlington is right out the front door and this is what anchors the value of this outstanding and professional run building. In addition to shopping, dining, and nightlife, the lifestyle and community attractions make Clarendon the place to be. There are multiple parks, a farmers market, playgrounds, dog parks, bike paths, and walking trails & so much more! Commuting is easy with access to D.C. in under 10 minutes, all major highways, and two airports close by for streamlined domestic and international travel as well! Station Square Condo Building amenities are abundant and included in the reasonable condo fee, and unit 605 adds a few more levels of convenience and access to these premium features including the party room and pool being in the lobby of the 1201 building and views of the pool from the corner balcony in the unit. Being situated on the 6th floor offers a higher elevation, while the double exposures grant this unit twice the natural light and stunning views of the sunset. Inside the unit, there is over 1000 sq ft of well-appointed living space that is ideal for any and all living arrangements. Both bedrooms and bathrooms are on opposite sides of the living space and do not share any walls. The main living space is open but defined, with plenty of space for relaxing and entertaining, and the hardwood floors are in excellent shape. The kitchen features granite counters, custom cabinetry, and updated stainless steel appliances and fixtures. The washer and dryer are in-unit and only a few years old and the bathrooms have new vanities. Both bedrooms have generous closet space for extra storage. The next owner will enjoy comfortable climate control year round with the gas fireplace to warm up in the winter and the full-size sliding glass door that opens up to the balcony for fresh air in the spring and fall! Garage parking is included so no need to worry about circling the block for a spot. Building is pet friendly! Take advantage of a condo that you can grow into and that also presents as an excellent long-term investment for buy-and-hold rental with consistent demand for this outstanding location. Welcome home!
Location
State VA
County Arlington
Zoning C-O
Direction South
Rooms
Main Level Bedrooms 2
Interior
Interior Features Crown Moldings, Dining Area, Floor Plan - Open, Kitchen - Gourmet, Primary Bath(s), Tub Shower, Upgraded Countertops, Soaking Tub, Stall Shower, Walk-in Closet(s), Wood Floors, Combination Kitchen/Dining
Hot Water Natural Gas
Heating Forced Air
Cooling Central A/C
Flooring Solid Hardwood
Fireplaces Number 1
Fireplaces Type Gas/Propane
Equipment Built-In Microwave, Dishwasher, Disposal, Dryer, Oven/Range - Gas, Refrigerator, Stainless Steel Appliances, Washer
Furnishings No
Fireplace Y
Window Features Energy Efficient,ENERGY STAR Qualified
Appliance Built-In Microwave, Dishwasher, Disposal, Dryer, Oven/Range - Gas, Refrigerator, Stainless Steel Appliances, Washer
Heat Source Natural Gas
Laundry Dryer In Unit, Washer In Unit
Exterior
Exterior Feature Balcony
Parking Features Inside Access, Underground
Garage Spaces 1.0
Parking On Site 1
Amenities Available Elevator, Game Room, Meeting Room, Party Room, Pool - Outdoor
Water Access N
View City
Accessibility Elevator
Porch Balcony
Total Parking Spaces 1
Garage Y
Building
Story 1
Unit Features Hi-Rise 9+ Floors
Sewer Public Sewer
Water Public
Architectural Style Traditional
Level or Stories 1
Additional Building Above Grade, Below Grade
Structure Type Dry Wall
New Construction N
Schools
School District Arlington County Public Schools
Others
Pets Allowed Y
HOA Fee Include Common Area Maintenance,Lawn Maintenance,Management,Parking Fee,Pool(s),Reserve Funds,Snow Removal,Trash,Water,Ext Bldg Maint,Insurance
Senior Community No
Tax ID 18-014-204
Ownership Condominium
Security Features Smoke Detector,Security System,Main Entrance Lock,Intercom
Acceptable Financing Cash, Conventional, FHA, VA
Horse Property N
Listing Terms Cash, Conventional, FHA, VA
Financing Cash,Conventional,FHA,VA
Special Listing Condition Standard
Pets Allowed Number Limit, Dogs OK, Cats OK
Read Less Info
Want to know what your home might be worth? Contact us for a FREE valuation!

Our team is ready to help you sell your home for the highest possible price ASAP

Bought with Christopher Craddock • EXP Realty, LLC
"My job is to find and attract mastery-based agents to the office, protect the culture, and make sure everyone is happy! "
rakan.a@firststatehometeam.com
1521 Concord Pike, Suite 102, Wilmington, DE, 19803, United States






