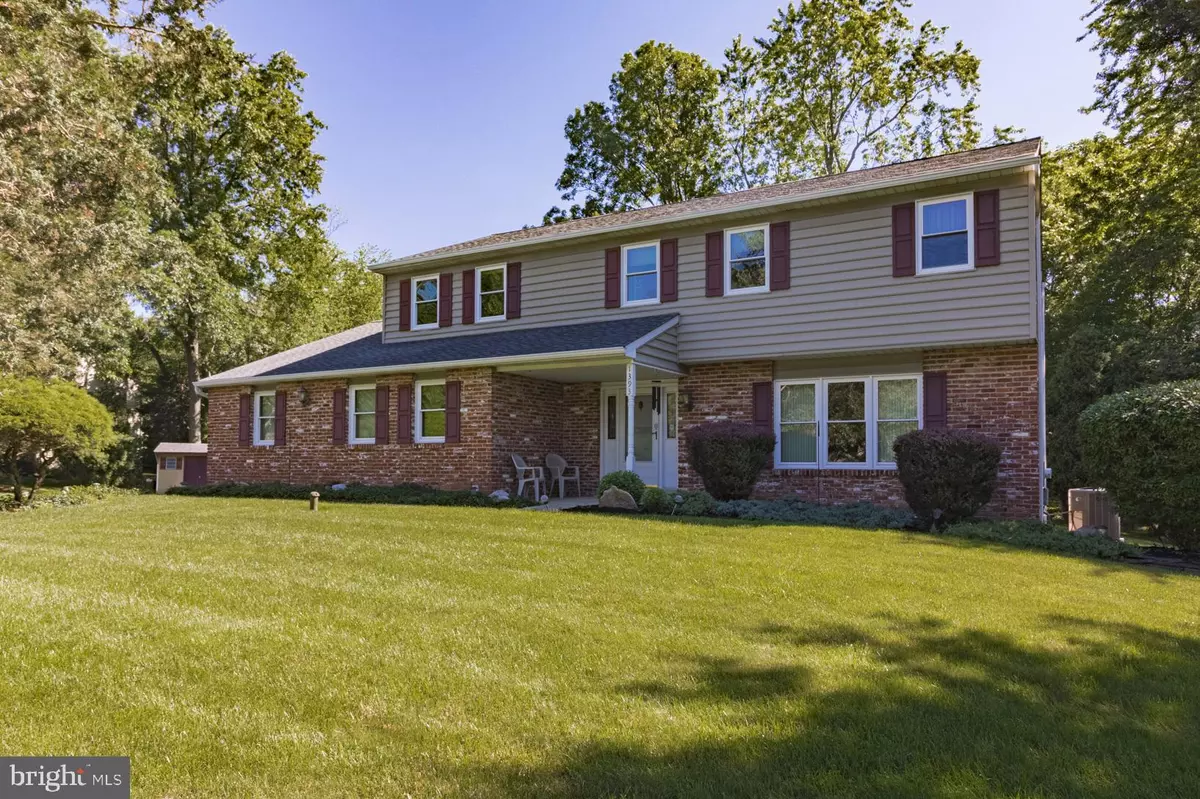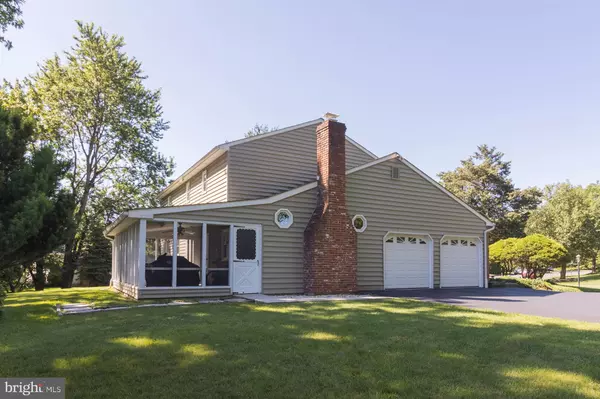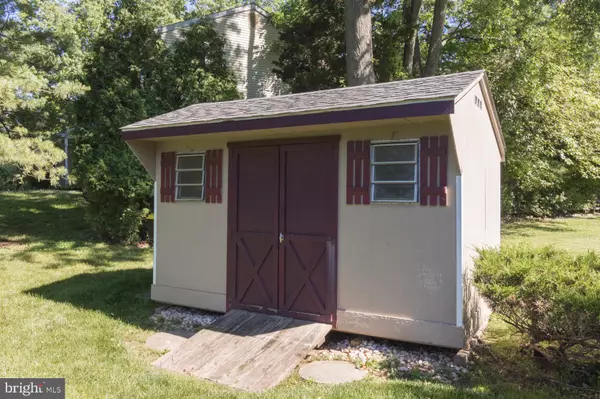$485,000
$450,000
7.8%For more information regarding the value of a property, please contact us for a free consultation.
4 Beds
3 Baths
2,920 SqFt
SOLD DATE : 09/24/2021
Key Details
Sold Price $485,000
Property Type Single Family Home
Sub Type Detached
Listing Status Sold
Purchase Type For Sale
Square Footage 2,920 sqft
Price per Sqft $166
Subdivision Deer Run
MLS Listing ID PAMC2001752
Sold Date 09/24/21
Style Colonial
Bedrooms 4
Full Baths 2
Half Baths 1
HOA Y/N N
Abv Grd Liv Area 2,484
Originating Board BRIGHT
Year Built 1985
Annual Tax Amount $6,558
Tax Year 2021
Lot Size 0.460 Acres
Acres 0.46
Lot Dimensions 157.00 x 0.00
Property Description
This home has been meticulously maintained and updated throughout the years by the original owners. There is plenty of room inside and out with approximately 3,000 square feet of finished living space situated on almost acre in the quiet and comfortable neighborhood of Deer Run. All the big tickets items have been addressed in recent years: Roof, windows, HVAC, hot water heater, kitchen countertops, and some flooring. Just move right in and add your personal touches. The covered front porch and foyer entry make for an efficient transition from inside to out. The first floor boasts a traditional layout with separate living and dining rooms with chair rails, picture windows & French doors. The 30-handle kitchen has storage galore, plenty of room for eat-in options, and updated countertops and backsplash. One step down leads into the family room with a brick wood burning fireplace, built-in shelving and access to the private screened in patio equipped with electric and cable outlets. This floor is rounded out with a half bath, laundry room and inside entry to the 2-car side entry garage. Upstairs is home to four spacious bedrooms and ample closet space. The main bedroom has sparkling hardwood floors, a large walk-in closet and an en-suite full bath. The basement is mostly finished and could be used as a playroom, exercise space, or a second family area, and is also home to the mechanicals and additional storage. Located in between the boroughs of Hatfield and Lansdale, this home is only a couple miles from three different regional rail stops, the turnpike & Rt 309, and all kinds of shopping amenities. The highly rated North Penn school district & reasonable property taxes also add to the many benefits of calling this your new home.
Location
State PA
County Montgomery
Area Hatfield Twp (10635)
Zoning RA1
Direction Southwest
Rooms
Basement Full, Daylight, Partial, Partially Finished, Sump Pump, Windows, Unfinished
Interior
Interior Features Built-Ins, Ceiling Fan(s), Chair Railings, Family Room Off Kitchen, Formal/Separate Dining Room, Kitchen - Eat-In, Primary Bath(s), Upgraded Countertops, Walk-in Closet(s)
Hot Water Electric
Heating Heat Pump - Electric BackUp, Forced Air, Baseboard - Electric
Cooling Central A/C
Flooring Carpet, Hardwood, Laminated, Vinyl, Concrete
Fireplaces Number 1
Fireplaces Type Brick, Mantel(s), Wood
Equipment Built-In Microwave, Dishwasher, Disposal, Dryer - Electric, Oven - Self Cleaning, Oven/Range - Electric, Refrigerator, Washer
Fireplace Y
Window Features Bay/Bow,Double Hung,Double Pane,Energy Efficient,Low-E,Replacement,Screens,Vinyl Clad
Appliance Built-In Microwave, Dishwasher, Disposal, Dryer - Electric, Oven - Self Cleaning, Oven/Range - Electric, Refrigerator, Washer
Heat Source Electric
Laundry Main Floor
Exterior
Exterior Feature Enclosed, Patio(s), Porch(es), Screened
Garage Garage - Side Entry, Garage Door Opener, Inside Access
Garage Spaces 7.0
Fence Rear, Vinyl, Privacy
Water Access N
Roof Type Architectural Shingle
Accessibility None
Porch Enclosed, Patio(s), Porch(es), Screened
Road Frontage Boro/Township
Attached Garage 2
Total Parking Spaces 7
Garage Y
Building
Lot Description Level, No Thru Street, Open, Partly Wooded
Story 2
Foundation Block
Sewer Public Sewer
Water Public
Architectural Style Colonial
Level or Stories 2
Additional Building Above Grade, Below Grade
Structure Type Dry Wall,Block Walls,Paneled Walls
New Construction N
Schools
Elementary Schools A.M. Kulp
Middle Schools Pennfield
High Schools North Penn
School District North Penn
Others
Senior Community No
Tax ID 35-00-02835-343
Ownership Fee Simple
SqFt Source Assessor
Security Features Security System
Acceptable Financing Cash, Conventional, FHA, VA
Listing Terms Cash, Conventional, FHA, VA
Financing Cash,Conventional,FHA,VA
Special Listing Condition Standard
Read Less Info
Want to know what your home might be worth? Contact us for a FREE valuation!

Our team is ready to help you sell your home for the highest possible price ASAP

Bought with DUSHYANT A JAVIYA • EZWAY Realty Group, LLC

"My job is to find and attract mastery-based agents to the office, protect the culture, and make sure everyone is happy! "
rakan.a@firststatehometeam.com
1521 Concord Pike, Suite 102, Wilmington, DE, 19803, United States






