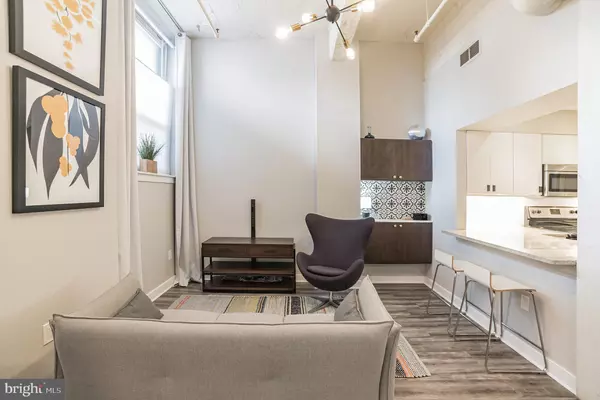$159,900
$159,900
For more information regarding the value of a property, please contact us for a free consultation.
1 Bath
578 SqFt
SOLD DATE : 08/26/2021
Key Details
Sold Price $159,900
Property Type Condo
Sub Type Condo/Co-op
Listing Status Sold
Purchase Type For Sale
Square Footage 578 sqft
Price per Sqft $276
Subdivision Loft District
MLS Listing ID PAPH2000966
Sold Date 08/26/21
Style Loft,Unit/Flat
Full Baths 1
Condo Fees $257/mo
HOA Y/N N
Abv Grd Liv Area 578
Originating Board BRIGHT
Year Built 1900
Annual Tax Amount $2,122
Tax Year 2021
Lot Dimensions 0.00 x 0.00
Property Description
Large studio with Loft style open floor plan for sale in the Loft District of Philadelphia. This beautifully updated lofty space includes 11 feet high ceilings, new flooring, a fully equipped modern kitchen with granite countertops, a subway tile backsplash, and a breakfast bar. The gorgeous bathroom includes octagon tiled flooring with marble tiled walls and a blue subway tiled accent wall. The washer and dryer are located in the bathroom laundry closet. Central heat and air conditioning keep you comfortable year-round. The windows have new top-down and bottom-up shades and full-length curtains from the floor to the ceiling. The bedroom area includes a walk-in closet with custom closet fixtures for hanging and folded clothes. The building includes a rooftop deck that is currently under construction but will be ready for use later this year. This is a first-floor unit. From this Center City location, you are within walking distance of everything the city offers. The Rail Park is one block away. Wood Street Pizza, Cafe Lift, Prohibition Tap Room, and many other great eateries are one block from this home. Trader Joe's and The Reading Terminal are 3 blocks away. The walk score is 96. The seller is a licensed real estate agent in the state of Pennsylvania.
Location
State PA
County Philadelphia
Area 19123 (19123)
Zoning RMX3
Interior
Interior Features Ceiling Fan(s), Floor Plan - Open, Sprinkler System, Window Treatments
Hot Water Electric
Heating Forced Air, Heat Pump(s)
Cooling Central A/C
Equipment Built-In Microwave, Dishwasher, Disposal, Dryer - Electric, Oven/Range - Electric, Refrigerator, Washer
Fireplace N
Appliance Built-In Microwave, Dishwasher, Disposal, Dryer - Electric, Oven/Range - Electric, Refrigerator, Washer
Heat Source Electric
Laundry Washer In Unit, Dryer In Unit
Exterior
Amenities Available Elevator, Security, Other
Water Access N
Accessibility None
Garage N
Building
Story 1
Unit Features Hi-Rise 9+ Floors
Sewer Public Sewer
Water Public
Architectural Style Loft, Unit/Flat
Level or Stories 1
Additional Building Above Grade, Below Grade
New Construction N
Schools
School District The School District Of Philadelphia
Others
Pets Allowed Y
HOA Fee Include Water,Snow Removal,Trash,Sewer,Management,Ext Bldg Maint,Common Area Maintenance
Senior Community No
Tax ID 888053746
Ownership Condominium
Acceptable Financing Conventional
Listing Terms Conventional
Financing Conventional
Special Listing Condition Standard
Pets Description Case by Case Basis
Read Less Info
Want to know what your home might be worth? Contact us for a FREE valuation!

Our team is ready to help you sell your home for the highest possible price ASAP

Bought with Gregory J Damis • BHHS Fox & Roach-Center City Walnut

"My job is to find and attract mastery-based agents to the office, protect the culture, and make sure everyone is happy! "
rakan.a@firststatehometeam.com
1521 Concord Pike, Suite 102, Wilmington, DE, 19803, United States






