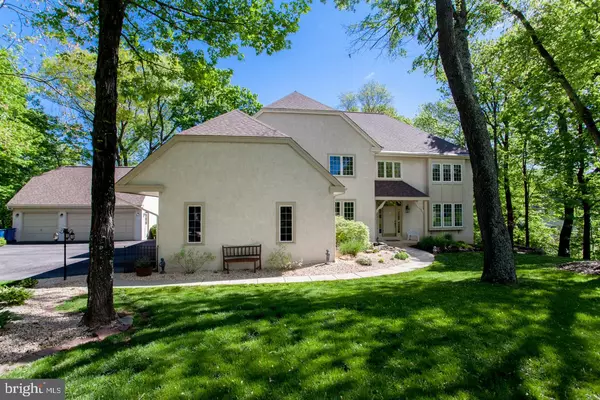$695,000
$699,900
0.7%For more information regarding the value of a property, please contact us for a free consultation.
4 Beds
3 Baths
5,595 SqFt
SOLD DATE : 07/09/2021
Key Details
Sold Price $695,000
Property Type Single Family Home
Sub Type Detached
Listing Status Sold
Purchase Type For Sale
Square Footage 5,595 sqft
Price per Sqft $124
Subdivision Gypsy Rose Ests
MLS Listing ID PAMC691396
Sold Date 07/09/21
Style Colonial
Bedrooms 4
Full Baths 2
Half Baths 1
HOA Y/N N
Abv Grd Liv Area 3,895
Originating Board BRIGHT
Year Built 1990
Annual Tax Amount $11,699
Tax Year 2020
Lot Size 2.350 Acres
Acres 2.35
Lot Dimensions 165.00 x 0.00
Property Description
Luxury & serene are small words in comparison to this home! Right away, the entrance leads into a grand foyer which displays a winding oak staircase, shadow boxing & 2nd story ceilings. The foyer continues into a generously sized family room that houses many features such as, large windows which flood the home with natural lighting, a marble gas fireplace, wet/ dry bar, & 2 story tray ceilings with views from the 2nd story walkway! Directly off the family room, lies a gourmet kitchen with a custom built-in refrigerator, granite counters, a custom farm sink, a large island with stove top & breakfast area, 2 dishwashers, 2 ovens, an oversized custom pantry & butlers pantry too. The kitchen has access to the laundry room, equipped with a laundry shoot, the 3 car garage, & new custom sliding doors that open up to the back deck. The deck over-see's a private, park- like, yard & creek. The first story also has a dining room, living room, a tasteful study, & newly a redone powder room. Along with the MB, there are three large bedrooms, with tons of closet space, & newly redone hall BR make up the second story. The MB is introduced by double doors leading into a raised seating area & is accompanied by two large walk in closets. The master BR is a vision of elegance with its pillars, soaking tub, large shower, his & her sinks, & bidet. Included is a bonus room & cedar closet; just let your imagination run wild with the endless possibilities of this space! The full basement has tons of entertainment room, an unfinished BR, storage space, & a double door walk out to the back yard! The 3 car attached & 3 car detached garage, with possibilities for home business, extra attic space & a large driveway is a dream space for any car enthusiast! The benefit of quiet enjoyment, on a corner lot, in a cul-de-sac, new roof & koi pond are also worthy of mention. This oasis isn't far from Skippack, trails, shopping & main routes. With a home that is perfect for entertaining & luxury, it is a rare treasure indeed! A private showing can be scheduled. Please follow covid-19 guidelines for masks, booties, and antiseptic wipes. Feel free to help yourself to available covid-19 supplies at the door if you do not have them.
Location
State PA
County Montgomery
Area Skippack Twp (10651)
Zoning R1
Rooms
Basement Full
Interior
Hot Water Natural Gas
Heating Forced Air
Cooling Central A/C
Fireplaces Number 1
Fireplaces Type Gas/Propane, Marble
Furnishings No
Fireplace Y
Heat Source Natural Gas
Laundry Main Floor, Washer In Unit, Dryer In Unit, Hookup
Exterior
Parking Features Garage Door Opener, Oversized
Garage Spaces 11.0
Water Access N
View Garden/Lawn, Trees/Woods
Accessibility None
Attached Garage 3
Total Parking Spaces 11
Garage Y
Building
Lot Description Corner, Cul-de-sac, Front Yard, No Thru Street, Partly Wooded, Trees/Wooded, Stream/Creek, Backs to Trees
Story 3
Sewer Public Sewer
Water Public
Architectural Style Colonial
Level or Stories 3
Additional Building Above Grade, Below Grade
New Construction N
Schools
Elementary Schools Skippack
Middle Schools Perkiomen Valley Middle School East
High Schools Perkiomen Valley
School District Perkiomen Valley
Others
Senior Community No
Tax ID 51-00-02985-204
Ownership Fee Simple
SqFt Source Assessor
Acceptable Financing Cash, Conventional, FHA, VA
Listing Terms Cash, Conventional, FHA, VA
Financing Cash,Conventional,FHA,VA
Special Listing Condition Standard
Read Less Info
Want to know what your home might be worth? Contact us for a FREE valuation!

Our team is ready to help you sell your home for the highest possible price ASAP

Bought with Cassondra Giombetti • BHHS Fox & Roach Wayne-Devon
"My job is to find and attract mastery-based agents to the office, protect the culture, and make sure everyone is happy! "
rakan.a@firststatehometeam.com
1521 Concord Pike, Suite 102, Wilmington, DE, 19803, United States






