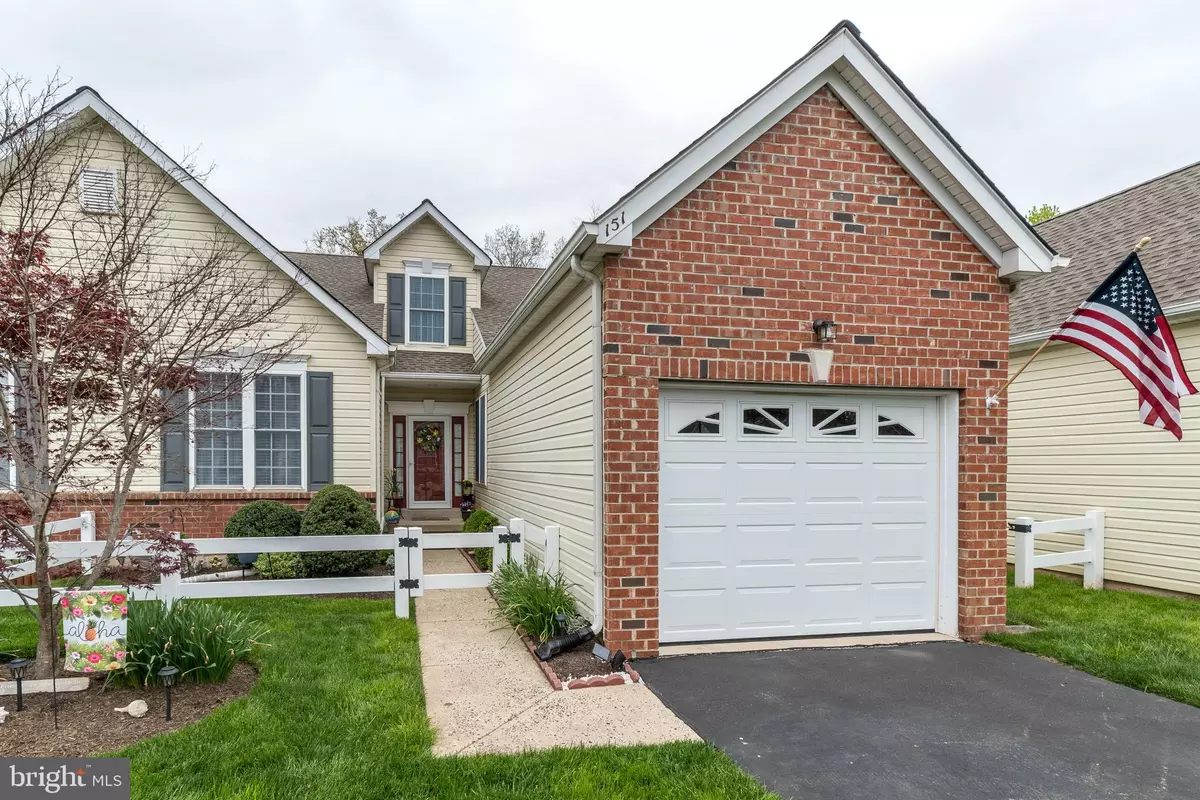$395,000
$389,900
1.3%For more information regarding the value of a property, please contact us for a free consultation.
2 Beds
2 Baths
1,757 SqFt
SOLD DATE : 06/30/2022
Key Details
Sold Price $395,000
Property Type Townhouse
Sub Type Interior Row/Townhouse
Listing Status Sold
Purchase Type For Sale
Square Footage 1,757 sqft
Price per Sqft $224
Subdivision Wyndham Woods
MLS Listing ID PAMC2036206
Sold Date 06/30/22
Style Colonial,Contemporary
Bedrooms 2
Full Baths 2
HOA Fees $176/qua
HOA Y/N Y
Abv Grd Liv Area 1,757
Originating Board BRIGHT
Year Built 2000
Annual Tax Amount $5,849
Tax Year 2022
Lot Size 1,660 Sqft
Acres 0.04
Property Description
Easy living and pristine condition.......Main floor two bedrooms plus HUGE second floor loft with skylights (possible third bedroom), a second floor storage room (with rough in for full bath) PLUS A FULL BASEMENT. This home has all the space you need plus a newly renovated kitchen with granite counters, state of the art new appliances, all new luxury viny plank flooring, 42" upper cabinets, 9 ' ceilings, and convenient pantry closet. Open floorplan with combination living - dining room with "pass through bar area" from kitchen. Cozy breakfast room convenient to attached garage. Two full baths on main floor. Guest bath newly remodeled with new vanity, lighting, commode, and flooring. The open and spacious great room has all new luxury vinyl plank floors, crown molding, chair rail, and doorway to rear deck. Main bedroom offers two closets ( one a walk-in) private bath with double vanity, walk-in shower and linen closet. Roof new in 2020. Convenient guest parking next door for over 10 cars. Prime location within minutes of major shopping, restaurants, and routes to Philadelphia points north. Lovely community and a beautifully presented home!
Location
State PA
County Montgomery
Area Hatfield Twp (10635)
Zoning RA1
Rooms
Basement Full, Interior Access, Poured Concrete
Main Level Bedrooms 2
Interior
Interior Features Breakfast Area, Ceiling Fan(s), Combination Dining/Living, Dining Area, Entry Level Bedroom, Floor Plan - Open, Kitchen - Gourmet, Skylight(s), Stall Shower, Upgraded Countertops, Walk-in Closet(s), Window Treatments, Wood Floors
Hot Water Natural Gas
Heating Forced Air
Cooling Central A/C
Flooring Engineered Wood, Carpet, Ceramic Tile
Equipment Built-In Microwave, Commercial Range, Dishwasher, Disposal, Energy Efficient Appliances, Icemaker, Oven - Self Cleaning, Oven/Range - Gas, Refrigerator, Stainless Steel Appliances
Fireplace N
Window Features Double Pane,Screens,Skylights
Appliance Built-In Microwave, Commercial Range, Dishwasher, Disposal, Energy Efficient Appliances, Icemaker, Oven - Self Cleaning, Oven/Range - Gas, Refrigerator, Stainless Steel Appliances
Heat Source Natural Gas
Laundry Main Floor
Exterior
Exterior Feature Deck(s)
Garage Garage - Front Entry, Garage Door Opener, Inside Access
Garage Spaces 2.0
Fence Decorative
Utilities Available Under Ground
Amenities Available Common Grounds, Other
Water Access N
Roof Type Asphalt
Accessibility None
Porch Deck(s)
Attached Garage 1
Total Parking Spaces 2
Garage Y
Building
Lot Description Backs - Open Common Area, Backs to Trees, Front Yard, Interior, Landscaping, Level
Story 2
Foundation Concrete Perimeter
Sewer Public Sewer
Water Public
Architectural Style Colonial, Contemporary
Level or Stories 2
Additional Building Above Grade
New Construction N
Schools
Elementary Schools Oak Park
Middle Schools Penndale
High Schools North Penn Senior
School District North Penn
Others
Pets Allowed Y
HOA Fee Include Common Area Maintenance,Lawn Maintenance,Snow Removal,Trash
Senior Community Yes
Age Restriction 55
Tax ID 35-00-12269-161
Ownership Fee Simple
SqFt Source Estimated
Acceptable Financing Cash, Conventional, FHA, VA
Listing Terms Cash, Conventional, FHA, VA
Financing Cash,Conventional,FHA,VA
Special Listing Condition Standard
Pets Description Number Limit
Read Less Info
Want to know what your home might be worth? Contact us for a FREE valuation!

Our team is ready to help you sell your home for the highest possible price ASAP

Bought with James E. Stachelek • RE/MAX Reliance

"My job is to find and attract mastery-based agents to the office, protect the culture, and make sure everyone is happy! "
rakan.a@firststatehometeam.com
1521 Concord Pike, Suite 102, Wilmington, DE, 19803, United States






