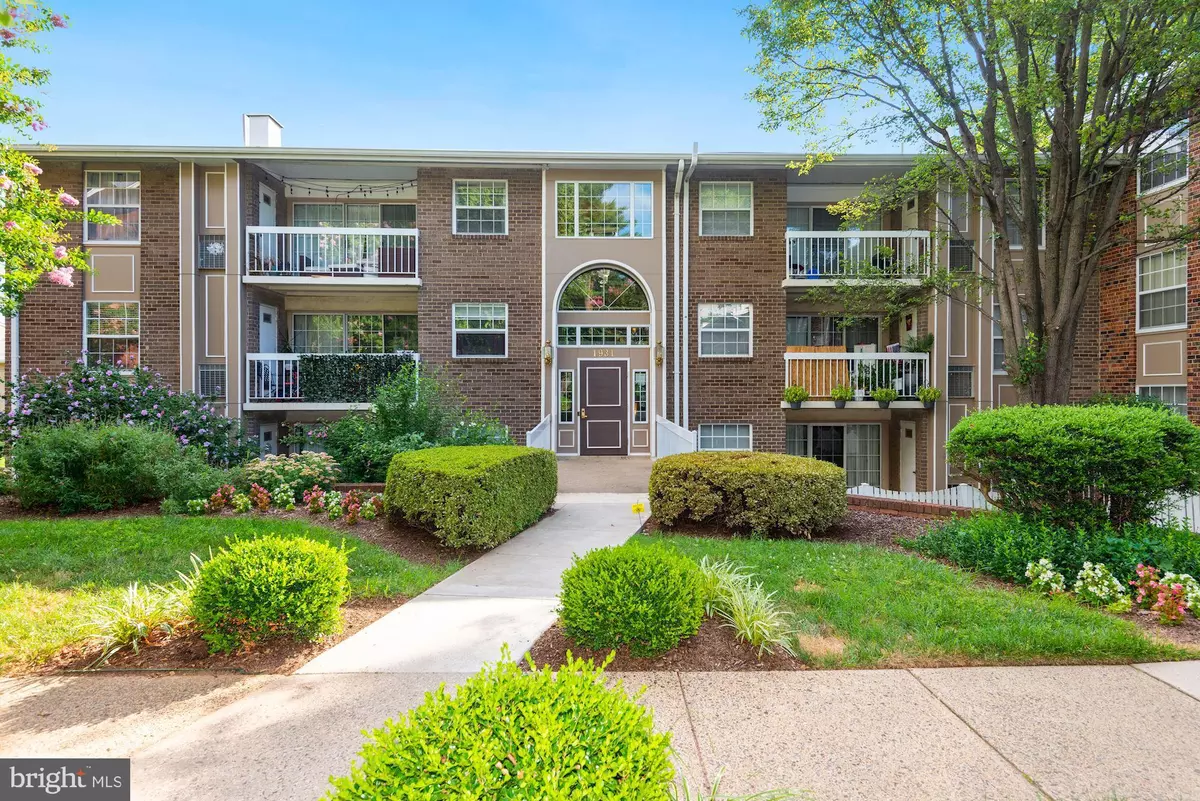$310,000
$315,000
1.6%For more information regarding the value of a property, please contact us for a free consultation.
2 Beds
1 Bath
910 SqFt
SOLD DATE : 09/14/2020
Key Details
Sold Price $310,000
Property Type Condo
Sub Type Condo/Co-op
Listing Status Sold
Purchase Type For Sale
Square Footage 910 sqft
Price per Sqft $340
Subdivision None Available
MLS Listing ID VAFX1144976
Sold Date 09/14/20
Style Traditional
Bedrooms 2
Full Baths 1
Condo Fees $427/mo
HOA Y/N N
Abv Grd Liv Area 910
Originating Board BRIGHT
Year Built 1964
Annual Tax Amount $2,909
Tax Year 2020
Property Description
OPPORTUNITY KNOCKS! Do NOT miss your chance to own this meticulously cared for & very recently (2019!) renovated condo in the sought after McLean Chase neighborhood! This home is tucked in to a beautiful garden style community that sprawls over acres of land in the heart of McLean/Tyson's Corner & boasts lush green lawns & perfectly manicured gardens everywhere you turn! Once inside the home, you are greeted with an open concept floor plan. Almost the entire home has undergone some form of renovation in 2018 & 2019. In BIG news, a BRAND NEW HVAC SYSTEM was installed in December 2018! You walk in to the home's Living Room upon entering & it's worth noting how much sunlight pours into this room via the triple sliding glass doors that lead out to the private balcony. Living Room is large in size & simple in layout, making it very easy to understand where your furniture & electronics should go. Living Room features new carpet & recently installed overhead recess lighting. The brightly lit kitchen (thanks to 2 windows & generous overhead lighting!) has been completely gutted & renovated TOP-TO-BOTTOM. In amazing & brag-worthy news, the Kitchen renovation was designed by a local Award-Winning Architect! There are over 30 brand new features, upgrades, & renovations done to the Kitchen ALONE, so please reference the Features, Upgrades, & Renovations flyer I've prepared to get the full list (this is found physically inside the home OR your Realtor can obtain for you via Documents section of listing). SOME Kitchen features include: Brand New Frameless Cabinetry with Soft Close, New Quartz Silestone Counter Tops, New Stainless Steel high-end Kitchen Aid Appliances, Counter-Depth French-Door Refrigerator, Double Oven w/ 5 Burner Gas Range, Modern Range Hood, a SUPER QUIET Dishwasher, Floor-to-Ceiling Modern Subway Tile (SUCH a dramatic effect!), Extra-Deep Undermount Krauss Stainless Steel Sink, Moen Pull-Down Kitchen Faucet, New Insinkerator Garbage Disposal, All New Plumbing, Floating Shelves, new Laminate Plank Flooring, & the list goes on & on & on. There are loads of plentiful cabinets & functional drawers for all your gadget storage needs & the counter top meal prep space is abundant! Did I mention the home has GAS COOKING (a rarity in many condo buildings)?! The Dining area is located off the gourmet Kitchen; as a benefit, the chef of the home will never miss out on fun conversations happening in the Dining area! Both bedrooms are generously sized & both include new carpet & overhead lighting. The Master Bedroom boasts a Walk-In Closet! Need a place for all your handbags & shoes & spring clothes & winter clothes, etc., etc., etc., THIS CLOSET HAS YOU COVERED! Another bragging point about this home? There is a laundry room in the home with a Washer & Dryer - no more shared community laundry! Home comes with 2 parking permits! Low Condo Fees! Community features outdoor pool & sun deck, baby pool, grilling area, picnic area, volleyball court, basketball court, playground, dog park + dog walking station. Pet friendly community. McLean Metro Station is less than 1 mile away. Less than 5 minutes to I-495, 495 Hot Lanes, I-66, & Tyson's Corner malls. Come visit this lovely home & be prepared to fall completely in love!
Location
State VA
County Fairfax
Zoning 220
Rooms
Other Rooms Living Room, Dining Room, Bedroom 2, Kitchen, Foyer, Bedroom 1, Laundry, Bathroom 1
Main Level Bedrooms 2
Interior
Interior Features Carpet, Crown Moldings, Dining Area, Floor Plan - Open, Floor Plan - Traditional, Kitchen - Gourmet, Recessed Lighting, Upgraded Countertops, Walk-in Closet(s)
Hot Water Natural Gas
Heating Central
Cooling Central A/C
Equipment Washer, Dryer, Washer/Dryer Stacked, Dishwasher, Disposal, Oven/Range - Gas, Range Hood, Refrigerator, Stainless Steel Appliances
Fireplace N
Appliance Washer, Dryer, Washer/Dryer Stacked, Dishwasher, Disposal, Oven/Range - Gas, Range Hood, Refrigerator, Stainless Steel Appliances
Heat Source Electric
Laundry Has Laundry, Washer In Unit, Dryer In Unit
Exterior
Exterior Feature Balcony
Garage Spaces 2.0
Amenities Available Pool - Outdoor, Swimming Pool, Basketball Courts, Common Grounds, Extra Storage, Picnic Area, Tot Lots/Playground, Volleyball Courts
Water Access N
View Garden/Lawn
Accessibility None
Porch Balcony
Total Parking Spaces 2
Garage N
Building
Story 1
Unit Features Garden 1 - 4 Floors
Sewer Public Sewer
Water Public
Architectural Style Traditional
Level or Stories 1
Additional Building Above Grade, Below Grade
New Construction N
Schools
School District Fairfax County Public Schools
Others
Pets Allowed Y
HOA Fee Include Water,Sewer,Gas,Trash,Snow Removal,Common Area Maintenance,Ext Bldg Maint,Lawn Care Front,Lawn Care Rear,Lawn Care Side,Lawn Maintenance,Management,Pool(s),Reserve Funds
Senior Community No
Tax ID 0392 424C0102
Ownership Condominium
Acceptable Financing Conventional, Cash, VA
Listing Terms Conventional, Cash, VA
Financing Conventional,Cash,VA
Special Listing Condition Standard
Pets Allowed Dogs OK, Cats OK
Read Less Info
Want to know what your home might be worth? Contact us for a FREE valuation!

Our team is ready to help you sell your home for the highest possible price ASAP

Bought with Susan L Minnick • McEnearney Associates, Inc.
"My job is to find and attract mastery-based agents to the office, protect the culture, and make sure everyone is happy! "
rakan.a@firststatehometeam.com
1521 Concord Pike, Suite 102, Wilmington, DE, 19803, United States






