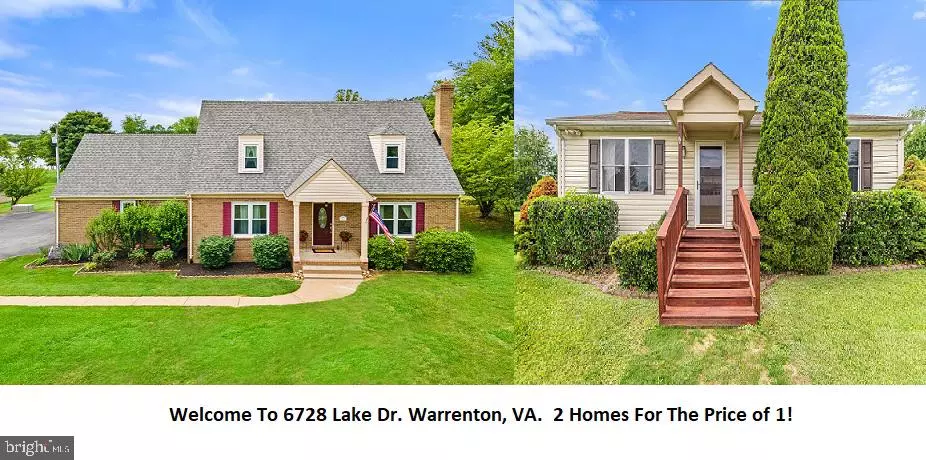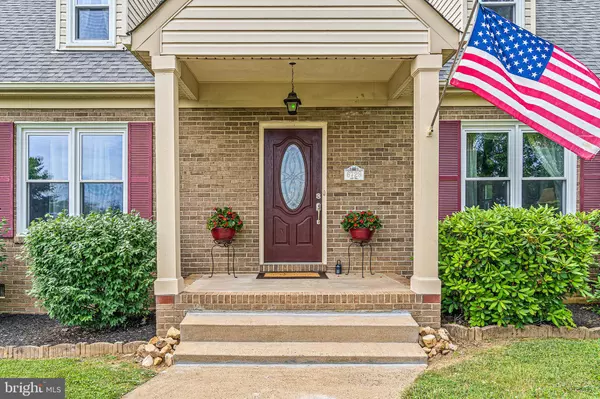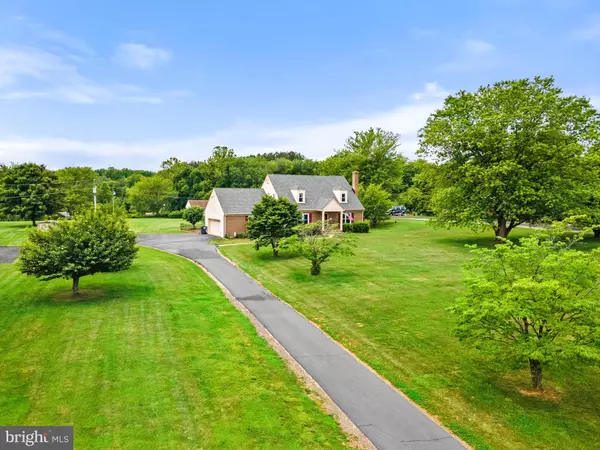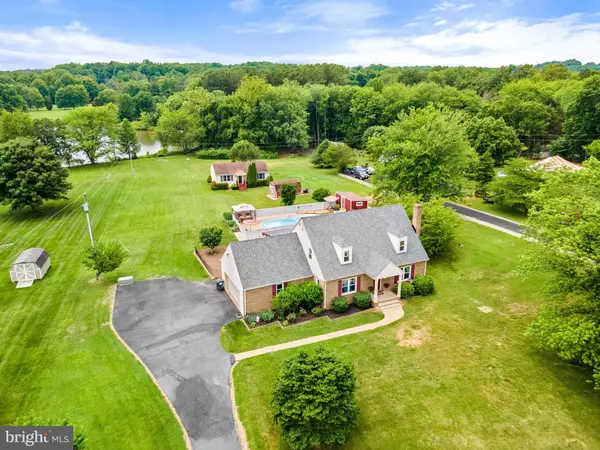$749,000
$749,000
For more information regarding the value of a property, please contact us for a free consultation.
3 Beds
2 Baths
3,580 SqFt
SOLD DATE : 08/16/2021
Key Details
Sold Price $749,000
Property Type Single Family Home
Sub Type Detached
Listing Status Sold
Purchase Type For Sale
Square Footage 3,580 sqft
Price per Sqft $209
Subdivision None Available
MLS Listing ID VAFQ171028
Sold Date 08/16/21
Style Cape Cod
Bedrooms 3
Full Baths 2
HOA Y/N N
Abv Grd Liv Area 3,580
Originating Board BRIGHT
Year Built 1987
Annual Tax Amount $5,980
Tax Year 2020
Lot Size 2.335 Acres
Acres 2.33
Property Description
Open house canceled- Seller will be accepting offer morning of 6/19- Come and experience resort like living in this extremely spacious and updated brick front Cape Cod located on Fauquier’s most desirable DC side. Situated on the banks of Lake Anne, this property features 3 bedrooms, 2 full baths, and a bonus 2 bed 1 bath guest home enabling multigenerational living or whatever use you desire. The home’s setting is exquisite with 2.3 acres of lush green lawn, professional landscaping, two outbuildings for storage, an in ground pool, and water views to die for! Fish, canoe, or host bonfires. The outdoor living options here are endless and an entertainer’s dream. The property entrance brings you up the long paved drive with the occasional fruit tree lining the approach. There is ample parking in the large oversized two car garage or on the fully paved drive. As you take the lead walk to approach the front of the home you will notice the gorgeous blooming landscape. Once inside, pride of ownership is abound! Tastefully renovated in 2009, you will find modern updates in the flooring, cabinetry, counter tops, windows, lighting, and bathrooms. Enjoy the scenery as you sit in the sunroom, currently utilized as office space, however, offers a multitude of uses. The large gourmet kitchen includes space for eat in as well as seating for many around the breakfast bar. Relax in the family room with the wood burning stove keeping you warm on those chilly winter evenings. Of the three bedrooms one is on the first floor and two on the upper giving the owner the option of main level living. An extremely large mud/laundry room provides a critical transition space from outdoor to indoor as well as ample storage. Two upper level bedrooms with spectacular views of the lake and a charming bath complete the interior of the home. The guest cottage offers 912 square feet including 2 bedrooms, a full bath, full kitchen, and a back deck to enjoy water views. All of this in a location directly adjacent to the Brookside community without the hassle of an HOA! Here, you are just ten minutes to either Warrenton or Gainesville, and extremely convenient to all major commuter routes. Shopping, dining, wineries, breweries, golf courses, and so many other recreational opportunities are all easily accessible as well. Don’t miss the opportunity to make this special retreat yours!
Location
State VA
County Fauquier
Zoning R1
Rooms
Main Level Bedrooms 1
Interior
Interior Features Carpet, Ceiling Fan(s), Entry Level Bedroom, Family Room Off Kitchen, Floor Plan - Open, Kitchen - Gourmet, Kitchen - Table Space, Recessed Lighting, Water Treat System, Window Treatments, Stove - Wood
Hot Water Electric
Heating Heat Pump(s)
Cooling Heat Pump(s)
Fireplaces Number 1
Equipment Built-In Microwave, Cooktop, Dishwasher, Dryer - Electric, Icemaker, Oven - Double, Oven - Wall, Refrigerator, Washer, Water Conditioner - Owned
Fireplace Y
Appliance Built-In Microwave, Cooktop, Dishwasher, Dryer - Electric, Icemaker, Oven - Double, Oven - Wall, Refrigerator, Washer, Water Conditioner - Owned
Heat Source Electric, Wood
Exterior
Exterior Feature Patio(s), Porch(es)
Garage Garage - Side Entry, Garage Door Opener, Oversized
Garage Spaces 6.0
Pool In Ground
Water Access Y
View Lake, Water
Roof Type Architectural Shingle
Accessibility None
Porch Patio(s), Porch(es)
Attached Garage 2
Total Parking Spaces 6
Garage Y
Building
Lot Description Cleared, Landscaping, Open, Rear Yard
Story 2
Sewer On Site Septic
Water Private, Well
Architectural Style Cape Cod
Level or Stories 2
Additional Building Above Grade, Below Grade
New Construction N
Schools
Elementary Schools C. Hunter Ritchie
Middle Schools Auburn
High Schools Kettle Run
School District Fauquier County Public Schools
Others
Senior Community No
Tax ID 7915-07-4973
Ownership Fee Simple
SqFt Source Assessor
Acceptable Financing Cash, Conventional, FHA, VA
Listing Terms Cash, Conventional, FHA, VA
Financing Cash,Conventional,FHA,VA
Special Listing Condition Standard
Read Less Info
Want to know what your home might be worth? Contact us for a FREE valuation!

Our team is ready to help you sell your home for the highest possible price ASAP

Bought with Phillip B Brown • Property Collective

"My job is to find and attract mastery-based agents to the office, protect the culture, and make sure everyone is happy! "
rakan.a@firststatehometeam.com
1521 Concord Pike, Suite 102, Wilmington, DE, 19803, United States






