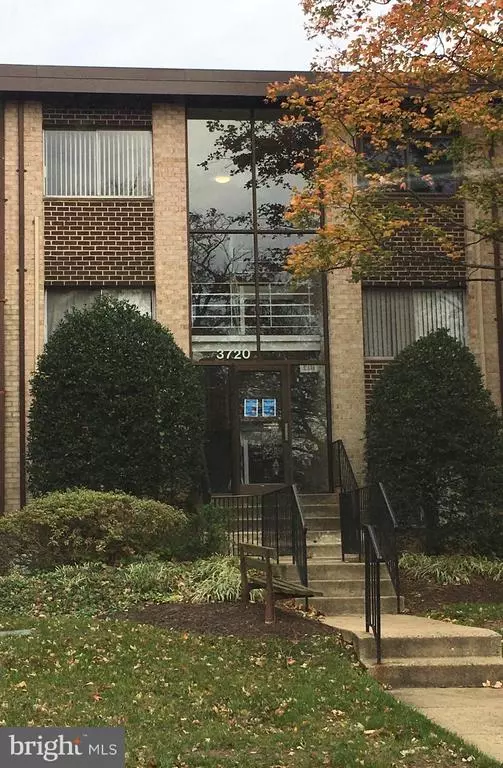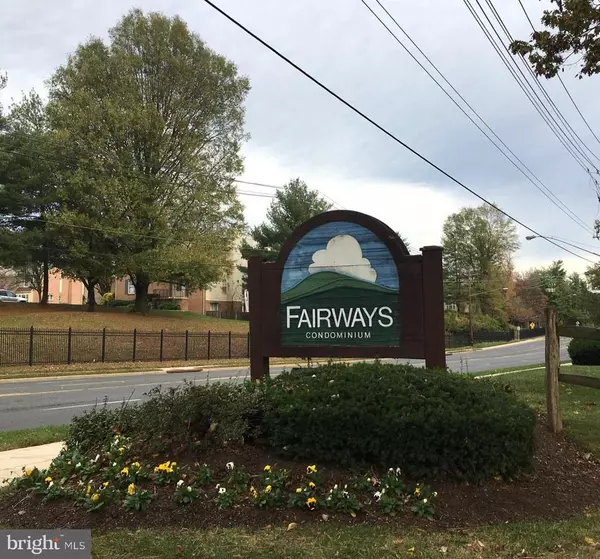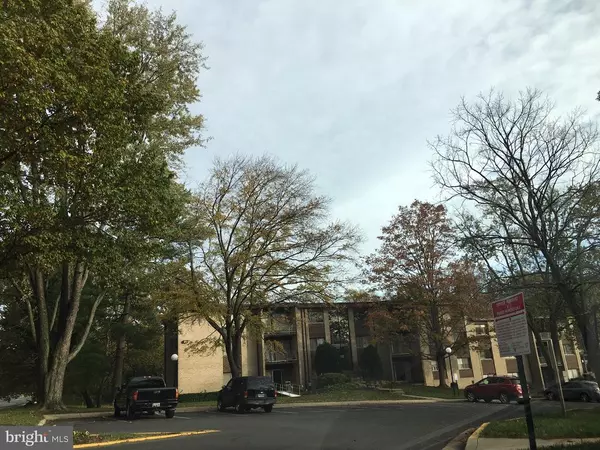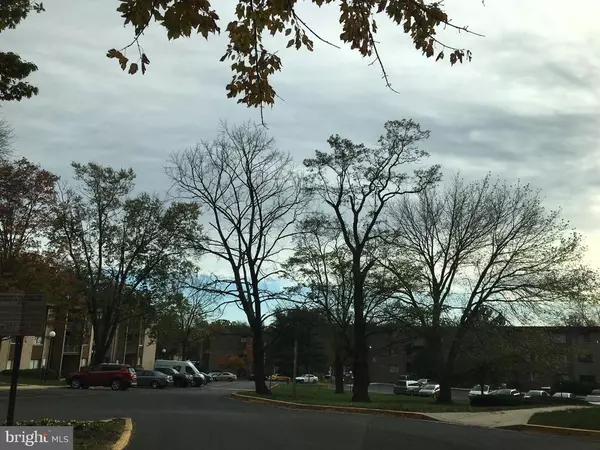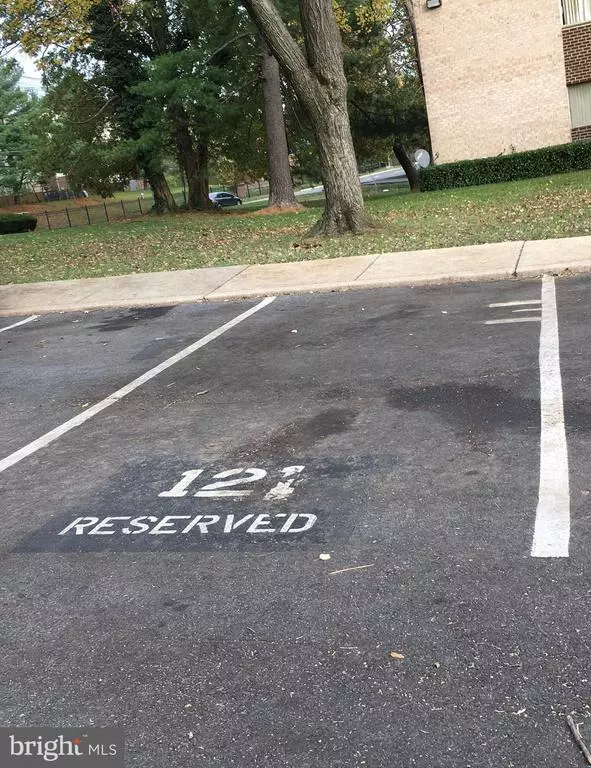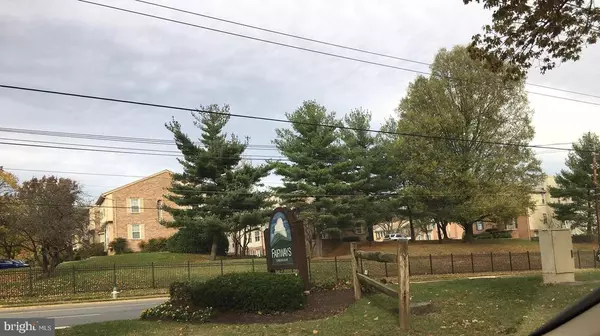$100,000
$109,990
9.1%For more information regarding the value of a property, please contact us for a free consultation.
2 Beds
1 Bath
891 SqFt
SOLD DATE : 12/07/2020
Key Details
Sold Price $100,000
Property Type Condo
Sub Type Condo/Co-op
Listing Status Sold
Purchase Type For Sale
Square Footage 891 sqft
Price per Sqft $112
Subdivision Fairways
MLS Listing ID MDMC731906
Sold Date 12/07/20
Style Unit/Flat
Bedrooms 2
Full Baths 1
Condo Fees $577/mo
HOA Y/N N
Abv Grd Liv Area 891
Originating Board BRIGHT
Year Built 1970
Annual Tax Amount $1,014
Tax Year 2020
Property Description
Great investment potential in a lovely pool/tennis community! Conveniently located for ease of commuting. Less than three miles south to Glenmont Metro or to the ICC north and located within walking distance to Ride On and Metro Bus routes. Unit is being sold AS-IS and does need work to make it your home. Great investment potential! ALL UTILITIES ARE INCLUDED IN MONTHLY CONDO FEE! Enjoy an oversized owners bedroom and large second bedroom, along with a very spacious living room, dining and kitchen. In unit washer/dryer hookup is a wonderful amenity. HVAC Air Handler was replaced four years ago. It offers a reserved parking space, patio and secure storage bin as well. This condo is just waiting for the right Handyman or Handywoman! Equity awaits!!! (Please adhere to all Covid regulations per the CDC guidelines. Masks required and no more than three people at a time including agent. Owner is medically high risk so please be respectful.) Seller requests that Home Settlement Centre in Olney, MD be used for Title work as it is being handled by an out of town Trust. Thank you for your consideration.
Location
State MD
County Montgomery
Zoning R20
Rooms
Main Level Bedrooms 2
Interior
Hot Water Natural Gas
Heating Forced Air
Cooling Central A/C
Furnishings No
Fireplace N
Heat Source Natural Gas
Laundry Dryer In Unit, Washer In Unit, Hookup
Exterior
Exterior Feature Patio(s)
Parking On Site 1
Utilities Available Electric Available, Natural Gas Available, Sewer Available, Water Available, Cable TV Available
Amenities Available Extra Storage, Pool - Outdoor, Reserved/Assigned Parking, Picnic Area, Tot Lots/Playground
Water Access N
Accessibility None
Porch Patio(s)
Garage N
Building
Story 1
Unit Features Garden 1 - 4 Floors
Sewer Public Sewer
Water Public
Architectural Style Unit/Flat
Level or Stories 1
Additional Building Above Grade, Below Grade
Structure Type Dry Wall
New Construction N
Schools
Elementary Schools Strathmore
Middle Schools Argyle Middle School
High Schools John F. Kennedy
School District Montgomery County Public Schools
Others
Pets Allowed Y
HOA Fee Include Air Conditioning,Common Area Maintenance,Electricity,Ext Bldg Maint,Gas,Heat,Lawn Maintenance,Management,Pool(s),Snow Removal,Sewer,Trash,Water
Senior Community No
Tax ID 161301859673
Ownership Condominium
Horse Property N
Special Listing Condition Standard
Pets Allowed Cats OK, Dogs OK
Read Less Info
Want to know what your home might be worth? Contact us for a FREE valuation!

Our team is ready to help you sell your home for the highest possible price ASAP

Bought with Manuela Thoms • Weichert, REALTORS
"My job is to find and attract mastery-based agents to the office, protect the culture, and make sure everyone is happy! "
rakan.a@firststatehometeam.com
1521 Concord Pike, Suite 102, Wilmington, DE, 19803, United States

