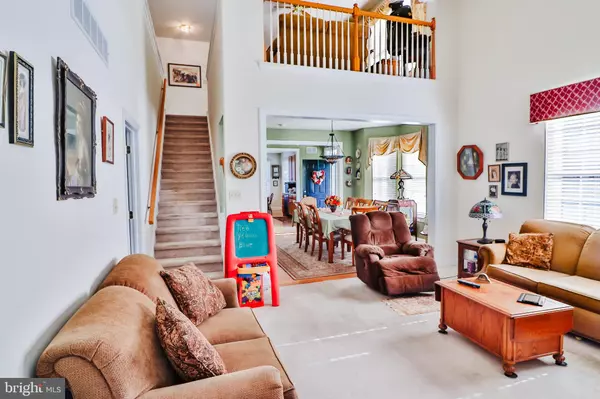$395,000
$389,900
1.3%For more information regarding the value of a property, please contact us for a free consultation.
2 Beds
3 Baths
1,919 SqFt
SOLD DATE : 12/29/2021
Key Details
Sold Price $395,000
Property Type Single Family Home
Sub Type Twin/Semi-Detached
Listing Status Sold
Purchase Type For Sale
Square Footage 1,919 sqft
Price per Sqft $205
Subdivision Arbour Green
MLS Listing ID PAMC2013720
Sold Date 12/29/21
Style Colonial
Bedrooms 2
Full Baths 2
Half Baths 1
HOA Fees $175/mo
HOA Y/N Y
Abv Grd Liv Area 1,919
Originating Board BRIGHT
Year Built 2002
Annual Tax Amount $6,579
Tax Year 2021
Lot Size 1,630 Sqft
Acres 0.04
Lot Dimensions x 0.00
Property Description
A home for sale in Arbour Green? You betcha! This doesn't happen very often in this very desirable and quaint 55+ community. The residents of this stable development of twin homes love living here and YOU will too. This lovely home boasts the three C's - Charming, Cozy and Comfortable. As you enter the foyer, you can just feel the warmth radiating from this home. To the right is a spacious eat-in kitchen with plenty of oak wood cabinets for all your kitchen belongings. The easy to maintain Corian countertops and white tile backsplash are both clean and in wonderful condition. The stainless steel appliances are in great shape too. Food shopping will certainly be easier as you unpack your bags and fill the larger than normal pantry located just off the kitchen. A window over the sink and two larger windows in the breakfast area allow for plenty of natural light. As you walk from the kitchen (on beautiful hardwood floors) to the great room, the dining area greets you with more hardwood flooring and you can't help but notice the beautiful stained glass dining fixture. The three large windows makes this room nice and bright. The great room with its high vaulted ceiling and ceiling fan is the perfect spot to end your day. Watch some TV, read your favorite book, converse with others or do all three. This is the perfect spot. Looking for some fresh air? Open the door in the great room and step outside and onto the patio. Relax with a glass of wine, enjoy the fresh air or light the BBQ grill. You can't go wrong! Ready to retire for the day? Your primary suite is just steps off the great room and boasts two closets - one is a walk-in and the other has bifold doors. A large primary bath is complete with a double pedestal sink and stall shower.
Completing the first floor is a walk-in laundry room with sink and a powder room. As you walk upstairs a large loft area greets you. Exercise area, game room, library, or an additional seating area...the possibilities are endless. The loft also has nice sized windows and overlooks the great room. A second bedroom with a walk-in closet and a "jack and jill" bathroom with tub is waiting for your overnight guests. Completing the second level is a very large walk-in closet.. It could be used as a third bedroom, office or craft room. A full basement is waiting for your finishing touches. Your cars will love the clean and dry two car garage with access to the interior of the home. Did I mention the new air conditioning system (June, 2021) or roof
(August, 2021)? You got that right! This home is ready for you. Just unpack and call it a day!
Location
State PA
County Montgomery
Area Hatfield Twp (10635)
Zoning RESIDENTIAL
Rooms
Basement Full, Poured Concrete, Sump Pump, Drainage System
Main Level Bedrooms 1
Interior
Hot Water Natural Gas
Heating Forced Air
Cooling Central A/C
Fireplace N
Heat Source Natural Gas
Exterior
Garage Garage - Side Entry, Garage Door Opener, Inside Access
Garage Spaces 2.0
Water Access N
Accessibility None
Attached Garage 2
Total Parking Spaces 2
Garage Y
Building
Story 2
Foundation Concrete Perimeter
Sewer Public Sewer
Water Public
Architectural Style Colonial
Level or Stories 2
Additional Building Above Grade, Below Grade
New Construction N
Schools
School District North Penn
Others
HOA Fee Include Lawn Maintenance,Snow Removal,Trash
Senior Community Yes
Age Restriction 55
Tax ID 35-00-00056-341
Ownership Fee Simple
SqFt Source Assessor
Acceptable Financing Cash, Conventional, FHA, VA
Listing Terms Cash, Conventional, FHA, VA
Financing Cash,Conventional,FHA,VA
Special Listing Condition Standard
Read Less Info
Want to know what your home might be worth? Contact us for a FREE valuation!

Our team is ready to help you sell your home for the highest possible price ASAP

Bought with Paul A Augustine • RE/MAX Centre Realtors

"My job is to find and attract mastery-based agents to the office, protect the culture, and make sure everyone is happy! "
rakan.a@firststatehometeam.com
1521 Concord Pike, Suite 102, Wilmington, DE, 19803, United States






