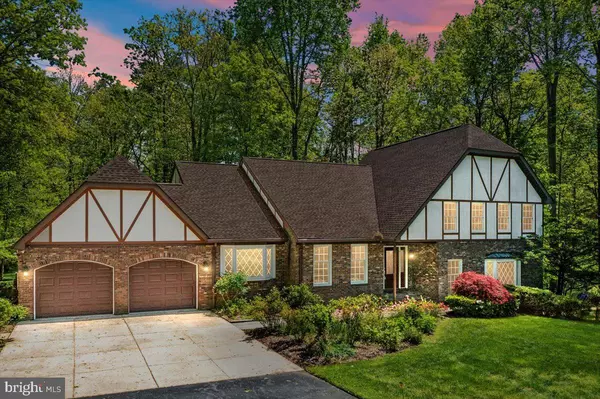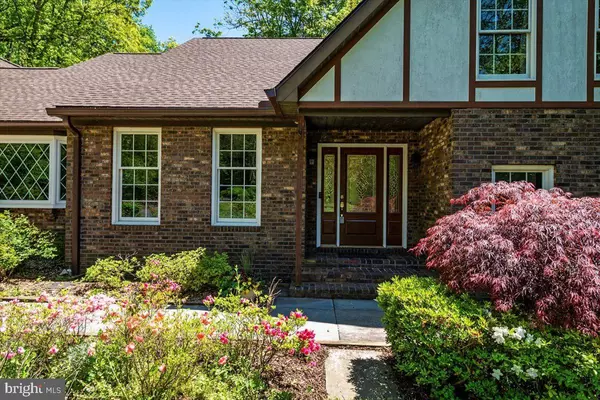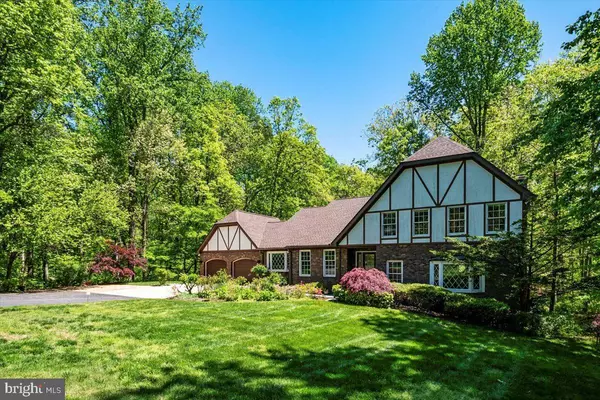$886,000
$895,000
1.0%For more information regarding the value of a property, please contact us for a free consultation.
5 Beds
3 Baths
3,000 SqFt
SOLD DATE : 08/22/2022
Key Details
Sold Price $886,000
Property Type Single Family Home
Sub Type Detached
Listing Status Sold
Purchase Type For Sale
Square Footage 3,000 sqft
Price per Sqft $295
Subdivision Lake Of The Pines
MLS Listing ID MDAA2028610
Sold Date 08/22/22
Style Tudor,Colonial,Manor
Bedrooms 5
Full Baths 3
HOA Fees $10/ann
HOA Y/N Y
Abv Grd Liv Area 3,000
Originating Board BRIGHT
Year Built 1983
Annual Tax Amount $6,843
Tax Year 2022
Lot Size 3.780 Acres
Acres 3.78
Property Description
HUGE PRICE REDUCTION! Sellers are ready for a contract! Welcome to 1247 Lake Forest Drive! This elegant custom-built English Tudor is situated on a private 3+ acre lot surrounded by woodlands. Stunning exterior has beautiful gardens, mature trees and plenty of parking! New roof, gutters and downspouts are 1 year old! Updated exterior hardscapes include a handsome front flagstone walkway and exterior pavers. From the minute you walk in the front door, you will love and appreciate what this home has to offer! Dramatic vaulted ceilings, and expansive layout are a true showcase of traditional Tudor elements and architectural details. Impressive 2 story foyer, freshly painted walls of recently replaced windows on both levels, and sand-in-place hardwood flooring create an open canvas for your personal touches and years of wonderful memories to come! The large kitchen has granite counters, and solid oak cabinetry. Lots of prep space and convenient serving pantry - central to the formal dining room. Dining room is ready host your largest dinner parties. Holiday memories and special occasions are ready to be made in this elegant room. Quick meals on the go are a breeze in the casual breakfast room - a cheerful space with views of the gardens and mature trees. Like to entertain? The expansive family room with cozy wood burning fireplace with new chimney cap, cocktail bar, and access to the rear deck will not disappoint! Main level bedroom can also be utilized as a full scale home office complimenting your busy lifestyle while affording a quiet workspace and much needed convenience. Mudroom access from garage or service bar has laundry, utility sink, and secondary exit to the rear yard.
On the main level there is a full-sized bedroom with walk-in closet and full bath! Four bedrooms are on the upper level with newer carpet and remodeled upper hall bath! Plush primary suite featuring its own den perfect for movies, reading, or relaxing, a dressing room, large walk in closet, and romantic new private balcony. Ceramic tiled bath has a double vanity and a large jetted tub. The unfinished basement offers 1800 square feet of space for your future craft room, home gym, workspace, and playroom. New water heater, water softener with holding tank, french drain, and sump pump! Additional updates include 2-zone heating system and heat pumps, garage doors openers remotes, and exterior doors! The mature gardens are blooming with bursts of color that last thru the fall season. Enjoy brand new kitchen appliances and upgrades throughout! Exterior decking and patio spaces are ready for your cookouts and garden parties. Known as the best lot in the community, you will enjoy the lush, private, secure setting, located in the prominent Davidsonville School District. Central to commuting routes to Washington DC, Annapolis, and Baltimore.
Location
State MD
County Anne Arundel
Zoning RESIDENTIAL
Rooms
Other Rooms Living Room, Dining Room, Primary Bedroom, Sitting Room, Bedroom 2, Bedroom 3, Bedroom 4, Kitchen, Family Room, Basement, Foyer, Breakfast Room, Laundry, Attic, Primary Bathroom, Full Bath, Additional Bedroom
Basement Connecting Stairway, Daylight, Partial, Drainage System, Full, Heated, Interior Access, Outside Entrance, Space For Rooms, Sump Pump, Windows
Main Level Bedrooms 1
Interior
Interior Features Attic, Bar, Breakfast Area, Butlers Pantry, Carpet, Dining Area, Entry Level Bedroom, Family Room Off Kitchen, Floor Plan - Open, Formal/Separate Dining Room, Kitchen - Eat-In, Upgraded Countertops, Walk-in Closet(s), Wet/Dry Bar, Wood Floors, Floor Plan - Traditional, Kitchen - Country, Kitchen - Gourmet, Kitchen - Island, Kitchen - Table Space, Pantry, Primary Bath(s), Soaking Tub, Tub Shower, Recessed Lighting, Stall Shower
Hot Water Electric
Heating Heat Pump(s), Programmable Thermostat, Zoned
Cooling Central A/C, Programmable Thermostat, Zoned
Flooring Hardwood, Ceramic Tile, Carpet
Fireplaces Number 1
Fireplaces Type Brick, Heatilator, Insert, Wood, Mantel(s)
Equipment Built-In Microwave, Built-In Range, Dishwasher, Exhaust Fan, Oven - Self Cleaning, Oven/Range - Electric, Range Hood, Refrigerator, Dryer, Microwave, Washer, Water Heater - High-Efficiency
Fireplace Y
Window Features Bay/Bow,Casement,Double Pane,Double Hung,Energy Efficient,Insulated,Wood Frame
Appliance Built-In Microwave, Built-In Range, Dishwasher, Exhaust Fan, Oven - Self Cleaning, Oven/Range - Electric, Range Hood, Refrigerator, Dryer, Microwave, Washer, Water Heater - High-Efficiency
Heat Source Electric
Laundry Main Floor
Exterior
Exterior Feature Balcony, Deck(s)
Parking Features Garage Door Opener, Garage - Front Entry, Inside Access, Additional Storage Area, Oversized
Garage Spaces 10.0
Fence Partially
Utilities Available Under Ground
Amenities Available Water/Lake Privileges, Common Grounds, Picnic Area
Water Access N
View Trees/Woods, Garden/Lawn, Lake
Roof Type Architectural Shingle
Street Surface Black Top
Accessibility 2+ Access Exits, 32\"+ wide Doors, Doors - Swing In, Level Entry - Main
Porch Balcony, Deck(s)
Road Frontage City/County
Attached Garage 2
Total Parking Spaces 10
Garage Y
Building
Lot Description Backs to Trees, Front Yard, Partly Wooded, Landscaping, Premium, Private, Rear Yard, SideYard(s), Stream/Creek
Story 3
Foundation Concrete Perimeter
Sewer Private Septic Tank
Water Well
Architectural Style Tudor, Colonial, Manor
Level or Stories 3
Additional Building Above Grade, Below Grade
Structure Type Vaulted Ceilings,2 Story Ceilings,9'+ Ceilings,High
New Construction N
Schools
Elementary Schools Davidsonville
Middle Schools Central
High Schools South River
School District Anne Arundel County Public Schools
Others
HOA Fee Include Common Area Maintenance
Senior Community No
Tax ID 020245790003203
Ownership Fee Simple
SqFt Source Assessor
Acceptable Financing Cash, Conventional, VA
Listing Terms Cash, Conventional, VA
Financing Cash,Conventional,VA
Special Listing Condition Standard
Read Less Info
Want to know what your home might be worth? Contact us for a FREE valuation!

Our team is ready to help you sell your home for the highest possible price ASAP

Bought with Jason Weaver • HomeSmart
"My job is to find and attract mastery-based agents to the office, protect the culture, and make sure everyone is happy! "
rakan.a@firststatehometeam.com
1521 Concord Pike, Suite 102, Wilmington, DE, 19803, United States






