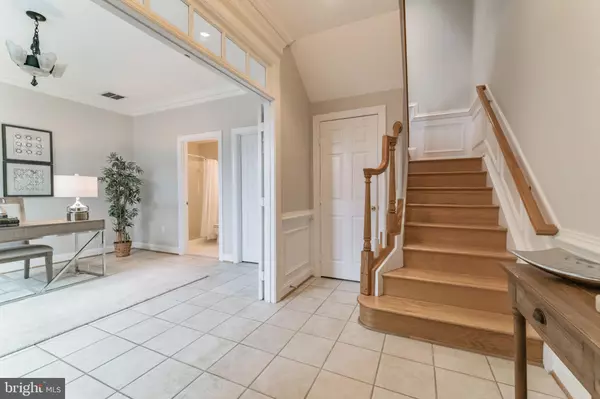$1,270,000
$1,290,000
1.6%For more information regarding the value of a property, please contact us for a free consultation.
4 Beds
5 Baths
2,388 SqFt
SOLD DATE : 05/23/2022
Key Details
Sold Price $1,270,000
Property Type Townhouse
Sub Type Interior Row/Townhouse
Listing Status Sold
Purchase Type For Sale
Square Footage 2,388 sqft
Price per Sqft $531
Subdivision Bromptons At Clarendon
MLS Listing ID VAAR2013870
Sold Date 05/23/22
Style Contemporary,Federal
Bedrooms 4
Full Baths 4
Half Baths 1
HOA Fees $134/mo
HOA Y/N Y
Abv Grd Liv Area 2,388
Originating Board BRIGHT
Year Built 1999
Annual Tax Amount $11,946
Tax Year 2021
Lot Size 1,068 Sqft
Acres 0.02
Property Description
This stunning 4 bedroom, 4.5 bath, 5-level townhome is not to be missed! With an attached two car garage and less than a 1/4 mile to Clarendon Metro, how can you go wrong? Brick construction, freshly painted inside and out, with a newer roof, mostly new Pella windows, newly refinished oak hardwood floors throughout, sophisticated moldings and wainscoting, too! Primary bedroom suite occupies entire floor, with charming sitting area, fabulous closet, and newly updated private bath with spa tub, glass-walled shower, and new quartz vanity and surround. Updated Carrier HVAC, new acrylic garage floor. Located right between Virginia Square and Clarendon, near George Mason Law School. More shopping, dining and entertainment options than you can imagine. And only 3 traffic lights to DC! Welcome home.
Location
State VA
County Arlington
Zoning R15-30T
Rooms
Other Rooms Living Room, Dining Room, Bedroom 2, Bedroom 3, Bedroom 4, Kitchen, Family Room, Foyer, Breakfast Room, Bedroom 1, Bathroom 1
Interior
Interior Features Breakfast Area, Built-Ins, Dining Area, Entry Level Bedroom, Floor Plan - Open, Formal/Separate Dining Room, Upgraded Countertops, Walk-in Closet(s), WhirlPool/HotTub, Wood Floors
Hot Water Natural Gas
Heating Forced Air
Cooling Central A/C
Fireplaces Number 1
Equipment Built-In Microwave, Built-In Range, Dishwasher, Disposal, Dryer, Exhaust Fan, Microwave, Oven/Range - Gas, Range Hood, Refrigerator, Stainless Steel Appliances, Washer, Water Heater
Window Features Bay/Bow,Vinyl Clad,Double Hung,Replacement
Appliance Built-In Microwave, Built-In Range, Dishwasher, Disposal, Dryer, Exhaust Fan, Microwave, Oven/Range - Gas, Range Hood, Refrigerator, Stainless Steel Appliances, Washer, Water Heater
Heat Source Natural Gas
Exterior
Parking Features Garage - Rear Entry, Garage Door Opener
Garage Spaces 2.0
Utilities Available Cable TV
Amenities Available Common Grounds
Water Access N
Accessibility 48\"+ Halls, >84\" Garage Door
Attached Garage 2
Total Parking Spaces 2
Garage Y
Building
Story 5
Foundation Slab, Brick/Mortar
Sewer Public Sewer
Water Public
Architectural Style Contemporary, Federal
Level or Stories 5
Additional Building Above Grade, Below Grade
New Construction N
Schools
Elementary Schools Arlington Science Focus
Middle Schools Dorothy Hamm
High Schools Washington-Liberty
School District Arlington County Public Schools
Others
HOA Fee Include Common Area Maintenance,Insurance,Lawn Maintenance,Management,Reserve Funds,Snow Removal,Trash
Senior Community No
Tax ID 15-080-027
Ownership Fee Simple
SqFt Source Assessor
Special Listing Condition Standard
Read Less Info
Want to know what your home might be worth? Contact us for a FREE valuation!

Our team is ready to help you sell your home for the highest possible price ASAP

Bought with Christopher James Perry • Compass
"My job is to find and attract mastery-based agents to the office, protect the culture, and make sure everyone is happy! "
rakan.a@firststatehometeam.com
1521 Concord Pike, Suite 102, Wilmington, DE, 19803, United States






