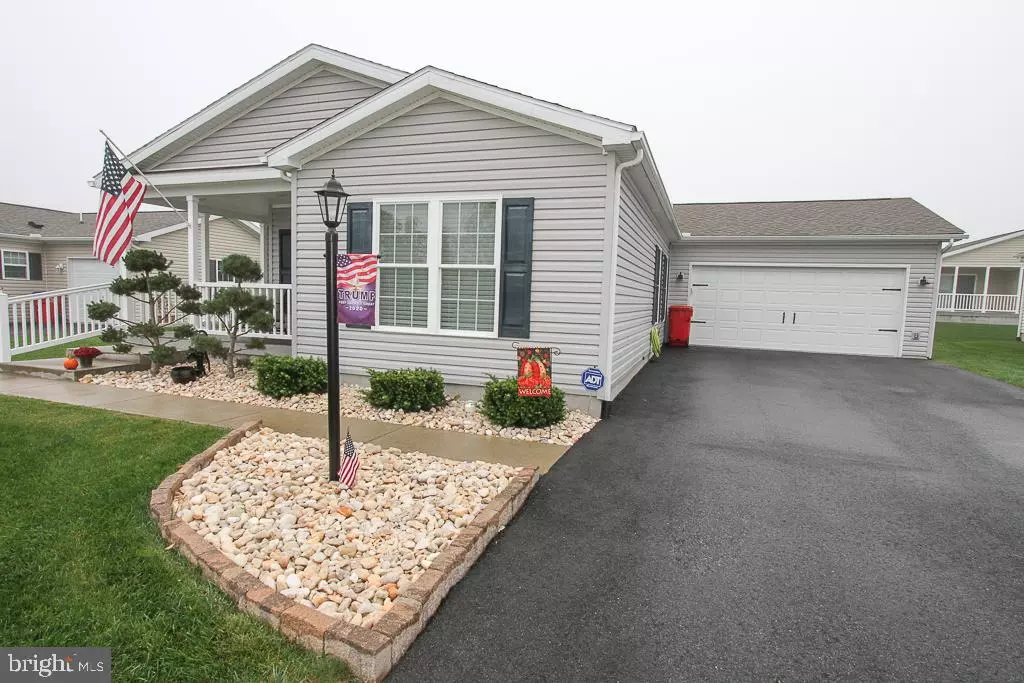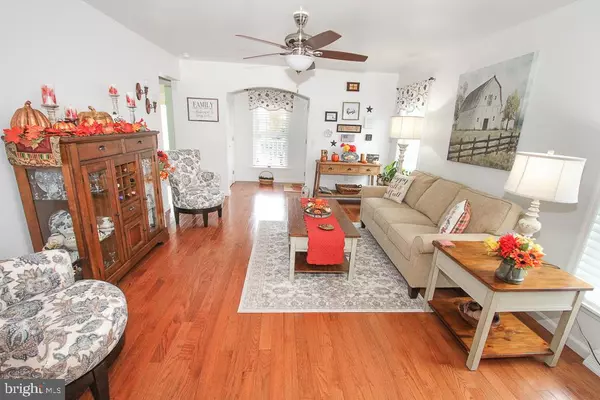$228,900
$228,900
For more information regarding the value of a property, please contact us for a free consultation.
2 Beds
2 Baths
1,681 SqFt
SOLD DATE : 12/08/2020
Key Details
Sold Price $228,900
Property Type Single Family Home
Sub Type Detached
Listing Status Sold
Purchase Type For Sale
Square Footage 1,681 sqft
Price per Sqft $136
Subdivision Spring Valley Villag
MLS Listing ID PABK365974
Sold Date 12/08/20
Style Modular/Pre-Fabricated
Bedrooms 2
Full Baths 2
HOA Fees $474/mo
HOA Y/N Y
Abv Grd Liv Area 1,681
Originating Board BRIGHT
Year Built 2014
Annual Tax Amount $2,582
Tax Year 2019
Lot Dimensions 0.00 x 0.00
Property Description
There's no need to wait for a new home - this one's better! 18 Wren Dr in Spring Valley Village has been meticulously cared for by the current owners and is in pristine condition. The open floor plan features a hardwood entry and family room. The kitchen features multiple upgrades including Corian countertops, upgraded solid wood cabinets, an island, and SS appliances which are less than 2 years old. Beyond the kitchen is a dining area which leads to a rear composite deck. There is a bonus den/study at the back of the home which also has an outside exit to the rear patio. On your way to the oversized two car garage, you'll pass through the mud room which includes a recently purchased washer and dryer. The garage features a door to the backyard, custom shelving, freshly painted floor, a new opener, insulated garage door, and aluminum pull down stairs to a completely floored attic. Other upgrades and recent updates include brand new carpeting in the bedrooms and den, new ceiling fans, fresh paint throughout, new storm doors (on all 3 exterior doors), new custom window blinds, extensive landscaping including river rock beds and pine pom poms, double hung windows, and new exterior lighting. This home will not disappoint!
Location
State PA
County Berks
Area Washington Twp (10289)
Zoning RES
Rooms
Other Rooms Living Room, Dining Room, Primary Bedroom, Bedroom 2, Kitchen, Family Room
Main Level Bedrooms 2
Interior
Interior Features Ceiling Fan(s), Floor Plan - Open, Primary Bath(s)
Hot Water Electric
Heating Forced Air
Cooling Central A/C
Flooring Carpet, Vinyl, Hardwood
Equipment Dishwasher, Dryer, Microwave, Oven/Range - Gas, Refrigerator, Washer
Furnishings No
Fireplace N
Window Features Double Hung,Vinyl Clad
Appliance Dishwasher, Dryer, Microwave, Oven/Range - Gas, Refrigerator, Washer
Heat Source Natural Gas
Laundry Main Floor
Exterior
Exterior Feature Patio(s), Porch(es), Deck(s)
Garage Garage - Front Entry, Garage Door Opener, Oversized, Inside Access, Additional Storage Area
Garage Spaces 8.0
Water Access N
Roof Type Shingle
Accessibility None
Porch Patio(s), Porch(es), Deck(s)
Attached Garage 2
Total Parking Spaces 8
Garage Y
Building
Lot Description Landscaping, Rented Lot
Story 1
Foundation Crawl Space
Sewer Public Sewer
Water Public
Architectural Style Modular/Pre-Fabricated
Level or Stories 1
Additional Building Above Grade, Below Grade
New Construction N
Schools
School District Boyertown Area
Others
HOA Fee Include Common Area Maintenance,Lawn Maintenance
Senior Community Yes
Age Restriction 55
Tax ID 89-5398-06-48-1029-TE1
Ownership Other
Acceptable Financing Bank Portfolio, Cash, Conventional
Listing Terms Bank Portfolio, Cash, Conventional
Financing Bank Portfolio,Cash,Conventional
Special Listing Condition Standard
Read Less Info
Want to know what your home might be worth? Contact us for a FREE valuation!

Our team is ready to help you sell your home for the highest possible price ASAP

Bought with Lee H Heffner • Richard A Zuber Realty-Boyertown

"My job is to find and attract mastery-based agents to the office, protect the culture, and make sure everyone is happy! "
rakan.a@firststatehometeam.com
1521 Concord Pike, Suite 102, Wilmington, DE, 19803, United States






