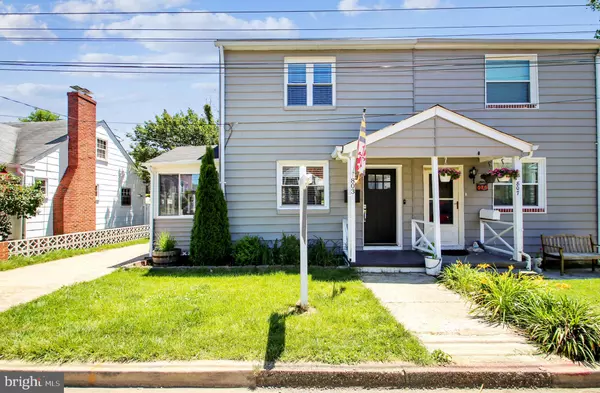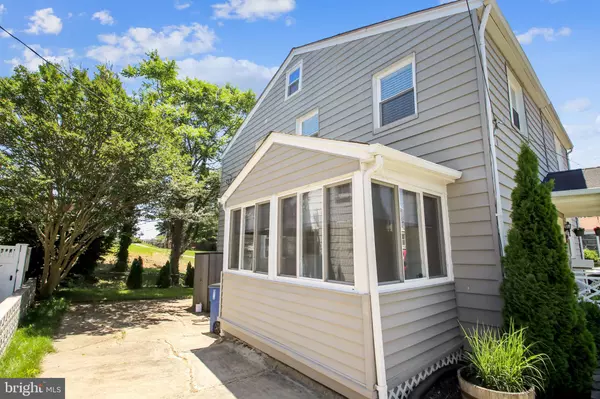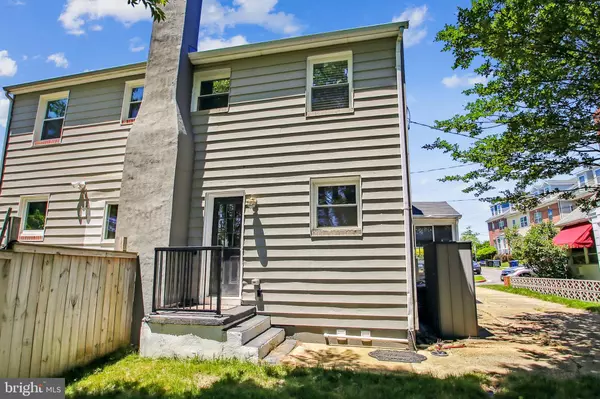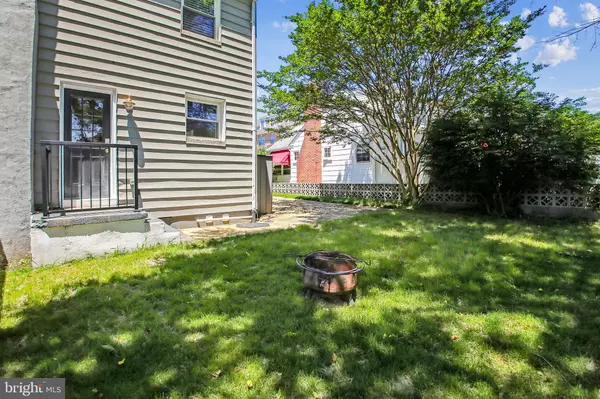$415,000
$409,999
1.2%For more information regarding the value of a property, please contact us for a free consultation.
3 Beds
2 Baths
1,433 SqFt
SOLD DATE : 06/28/2022
Key Details
Sold Price $415,000
Property Type Single Family Home
Sub Type Twin/Semi-Detached
Listing Status Sold
Purchase Type For Sale
Square Footage 1,433 sqft
Price per Sqft $289
Subdivision Annapolis
MLS Listing ID MDAA2033760
Sold Date 06/28/22
Style Colonial
Bedrooms 3
Full Baths 2
HOA Y/N N
Abv Grd Liv Area 1,024
Originating Board BRIGHT
Year Built 1951
Annual Tax Amount $4,431
Tax Year 2022
Lot Size 2,180 Sqft
Acres 0.05
Property Description
This incredibly updated and smart 3 bedroom 2 bathroom home is ready for you to move in. Featuring a Smart Thermostat with Air Duct boosters, and Smart Air Duct Vents, this home is very energy efficient. Smart Light Switches allow for control of the lights during the day and energy savings. Smart Doorbell and Smart Smoke Detectors in the home add to the safety and security! This updated home is looking first-time home buyers or folks looking to get away from the hustle and bustle of the big city but still looking to be downtown, or looking to downsize. This home has a fenced-in yard, great for grilling out with friends and family, but it's not much to maintain., so you won't have much to mow! Incredible proximity to West St. and Downtown Annapolis, this home is perfect for walking to Dinner Under The Stars, running a few laps on the track, or taking your kayak or paddle board down to Spa Creek. Don't miss this incredible opportunity to live in Downtown Annapolis!
Location
State MD
County Anne Arundel
Zoning R
Rooms
Other Rooms Living Room, Dining Room, Primary Bedroom, Bedroom 2, Bedroom 3, Kitchen, Family Room, Sun/Florida Room
Basement Connecting Stairway, Sump Pump, Daylight, Partial, Fully Finished, Heated, Improved, Windows
Interior
Interior Features Attic, Kitchen - Gourmet, Kitchen - Island, Kitchen - Eat-In, Dining Area, Upgraded Countertops, Primary Bath(s), Recessed Lighting, Floor Plan - Open
Hot Water Electric
Heating Heat Pump(s)
Cooling Central A/C, Programmable Thermostat
Equipment Dishwasher, Disposal, Exhaust Fan, Icemaker, Oven/Range - Electric, Refrigerator, Water Heater, Washer
Fireplace N
Window Features Atrium,Screens
Appliance Dishwasher, Disposal, Exhaust Fan, Icemaker, Oven/Range - Electric, Refrigerator, Water Heater, Washer
Heat Source Natural Gas
Exterior
Water Access N
Accessibility Other
Garage N
Building
Lot Description Landscaping
Story 3
Foundation Block, Permanent, Concrete Perimeter
Sewer Public Sewer
Water Public
Architectural Style Colonial
Level or Stories 3
Additional Building Above Grade, Below Grade
Structure Type Dry Wall,High
New Construction N
Schools
Elementary Schools Germantown
Middle Schools Wiley H. Bates
High Schools Annapolis
School District Anne Arundel County Public Schools
Others
Senior Community No
Tax ID 020600009149500
Ownership Fee Simple
SqFt Source Assessor
Special Listing Condition Standard
Read Less Info
Want to know what your home might be worth? Contact us for a FREE valuation!

Our team is ready to help you sell your home for the highest possible price ASAP

Bought with Scott A Schuetter • Berkshire Hathaway HomeServices PenFed Realty
"My job is to find and attract mastery-based agents to the office, protect the culture, and make sure everyone is happy! "
rakan.a@firststatehometeam.com
1521 Concord Pike, Suite 102, Wilmington, DE, 19803, United States






