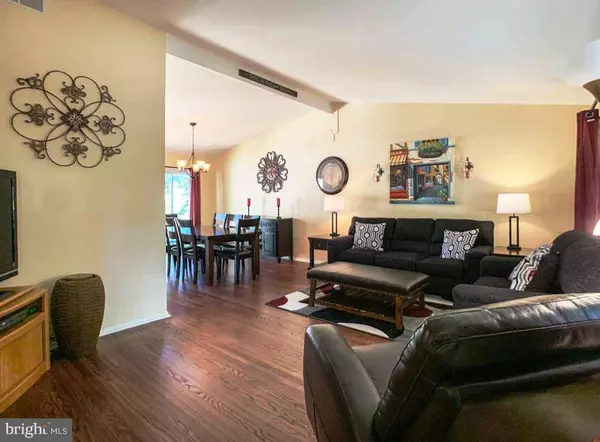$385,000
$385,000
For more information regarding the value of a property, please contact us for a free consultation.
5 Beds
4 Baths
2,244 SqFt
SOLD DATE : 12/10/2020
Key Details
Sold Price $385,000
Property Type Single Family Home
Sub Type Detached
Listing Status Sold
Purchase Type For Sale
Square Footage 2,244 sqft
Price per Sqft $171
Subdivision Suburban Greens
MLS Listing ID PABU509470
Sold Date 12/10/20
Style Split Level,Traditional
Bedrooms 5
Full Baths 2
Half Baths 2
HOA Y/N N
Abv Grd Liv Area 2,244
Originating Board BRIGHT
Year Built 1959
Annual Tax Amount $6,597
Tax Year 2020
Lot Size 8,883 Sqft
Acres 0.2
Lot Dimensions 63.00 x 141.00
Property Description
Showings start Friday 16th. Perfect Family House Alert! This split-level home on a large corner lot has all the ingredients for the ideal home for any family. The floor plan boasts the flexibility we all need today for living, working, and learning in place. The charming front garden walk leads to a sweet front porch for fair-weather lounging, and the fenced back yard is private and huge, with a lovely gazebo, fire pit and tons of space for playing. You will love the gleaming newer hardwood floors on the main level, with a cozy, updated kitchen and a dining room and living room flooded with light from large windows all around. Upstairs are four ample bedrooms, including an en-suite main bedroom and a hall bath. The downstairs will seal the deal for parents who crave a huge gathering space that can serve as a family entertainment center, playroom, or study space. And speaking of family, there is even an in-law suite with full bath and separate entrance! Do not delay. Schedule a showing for this weekend, because this one is going FAST!
Location
State PA
County Bucks
Area Lower Southampton Twp (10121)
Zoning R2
Rooms
Other Rooms Living Room, Dining Room, Primary Bedroom, Bedroom 2, Bedroom 3, Bedroom 4, Kitchen, Family Room
Basement Partial
Interior
Interior Features Attic, Breakfast Area, Ceiling Fan(s), Skylight(s), Carpet, Wood Floors
Hot Water Natural Gas
Heating Forced Air
Cooling Central A/C
Heat Source Natural Gas
Exterior
Garage Garage Door Opener
Garage Spaces 2.0
Water Access N
Accessibility None
Attached Garage 2
Total Parking Spaces 2
Garage Y
Building
Story 3
Sewer Public Sewer
Water Public
Architectural Style Split Level, Traditional
Level or Stories 3
Additional Building Above Grade, Below Grade
New Construction N
Schools
Elementary Schools Joseph E Ferderbar
Middle Schools Poquessing
High Schools Neshaminy
School District Neshaminy
Others
Senior Community No
Tax ID 21-015-044
Ownership Fee Simple
SqFt Source Assessor
Special Listing Condition Standard
Read Less Info
Want to know what your home might be worth? Contact us for a FREE valuation!

Our team is ready to help you sell your home for the highest possible price ASAP

Bought with Ilya Vorobey • RE/MAX Elite

"My job is to find and attract mastery-based agents to the office, protect the culture, and make sure everyone is happy! "
rakan.a@firststatehometeam.com
1521 Concord Pike, Suite 102, Wilmington, DE, 19803, United States






