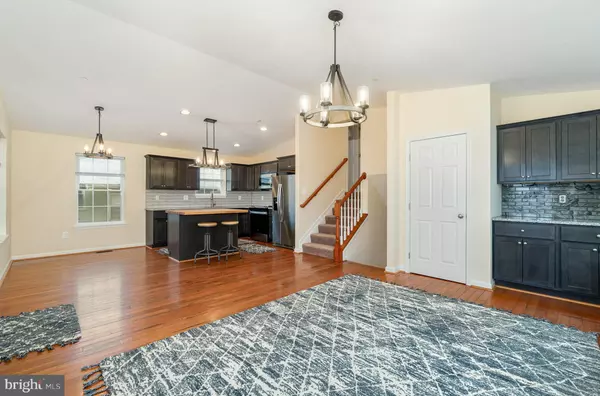$350,000
$350,000
For more information regarding the value of a property, please contact us for a free consultation.
3 Beds
3 Baths
2,168 SqFt
SOLD DATE : 04/01/2022
Key Details
Sold Price $350,000
Property Type Single Family Home
Sub Type Detached
Listing Status Sold
Purchase Type For Sale
Square Footage 2,168 sqft
Price per Sqft $161
Subdivision None Available
MLS Listing ID MDCR2006018
Sold Date 04/01/22
Style Split Level
Bedrooms 3
Full Baths 2
Half Baths 1
HOA Y/N N
Abv Grd Liv Area 1,700
Originating Board BRIGHT
Year Built 2021
Annual Tax Amount $275
Tax Year 2021
Lot Size 4,290 Sqft
Acres 0.1
Property Description
This 4-level split is Brand New and ready for its first ever occupants. Builder grade was not used here.
You'll find stainless steel appliances, granite countertop, tile back splash, island with butcher block top with seating, 2 bar stools included, and nice cabinets with soft close drawers in the kitchen. Plus, upgraded gorgeous light fixtures over the island, dinette area and in the dining area. There's space for a bistro style or small table in the kitchen area. The open area next to the kitchen could be used as a dining room or a sitting room, and there is a built-in cabinet with tile backsplash, wine rack, and granite top for additional storage. From here there are just a few steps up to the 3 bedrooms and 2 full baths, both with luxury vinyl plank wood flooring or down a few steps to the family room and half bath with laundry. From the family room it's just down a few more steps to the unfinished basement. Exit from the family room leads to the back yard and a concrete patio to enjoy grilling in the nicer weather. Three concrete parking spaces right in front so there are only a few steps to the covered from porch. Close to Rt 30 and Rt 27 for easy access to Westminster, Hampstead, Hanover and the bypass.
Location
State MD
County Carroll
Zoning RESIDENTIAL
Rooms
Other Rooms Dining Room, Primary Bedroom, Bedroom 2, Bedroom 3, Kitchen, Family Room, Basement
Basement Sump Pump
Interior
Interior Features Breakfast Area, Carpet, Ceiling Fan(s), Dining Area, Floor Plan - Open, Kitchen - Island, Primary Bath(s), Recessed Lighting, Sprinkler System, Tub Shower, Upgraded Countertops, Wood Floors
Hot Water Electric
Heating Heat Pump(s)
Cooling Central A/C, Ceiling Fan(s)
Flooring Hardwood, Carpet, Luxury Vinyl Plank
Equipment Built-In Microwave, Dishwasher, Dryer - Electric, Oven - Self Cleaning, Oven/Range - Electric, Refrigerator, Stainless Steel Appliances, Washer, Water Heater
Fireplace N
Window Features Double Hung,Double Pane,Screens
Appliance Built-In Microwave, Dishwasher, Dryer - Electric, Oven - Self Cleaning, Oven/Range - Electric, Refrigerator, Stainless Steel Appliances, Washer, Water Heater
Heat Source Electric
Laundry Has Laundry
Exterior
Garage Spaces 3.0
Water Access N
Roof Type Architectural Shingle
Accessibility None
Total Parking Spaces 3
Garage N
Building
Lot Description Cleared, Level
Story 4
Foundation Block
Sewer Public Sewer
Water Public
Architectural Style Split Level
Level or Stories 4
Additional Building Above Grade, Below Grade
Structure Type Cathedral Ceilings
New Construction Y
Schools
Elementary Schools Manchester
Middle Schools North Carroll
High Schools Manchester Valley
School District Carroll County Public Schools
Others
Senior Community No
Tax ID 0706038956
Ownership Fee Simple
SqFt Source Assessor
Acceptable Financing Cash, Conventional, FHA, VA
Listing Terms Cash, Conventional, FHA, VA
Financing Cash,Conventional,FHA,VA
Special Listing Condition Standard
Read Less Info
Want to know what your home might be worth? Contact us for a FREE valuation!

Our team is ready to help you sell your home for the highest possible price ASAP

Bought with Anthony Ferrari • Monument Sotheby's International Realty
"My job is to find and attract mastery-based agents to the office, protect the culture, and make sure everyone is happy! "
rakan.a@firststatehometeam.com
1521 Concord Pike, Suite 102, Wilmington, DE, 19803, United States






