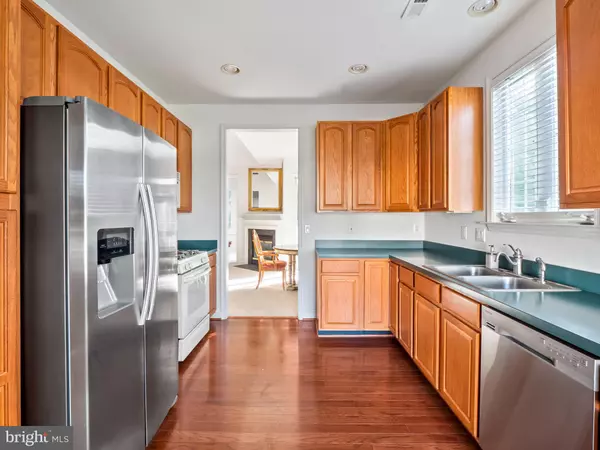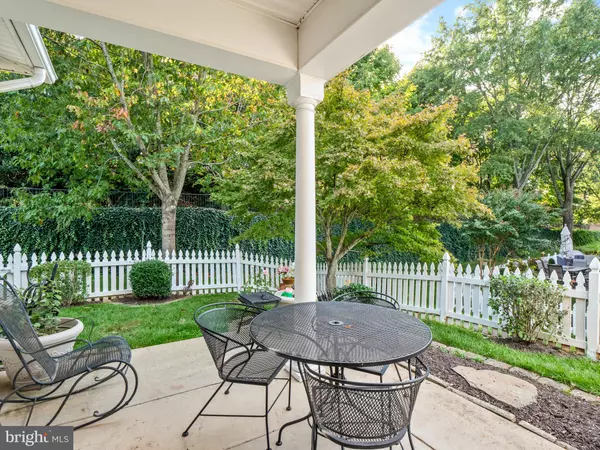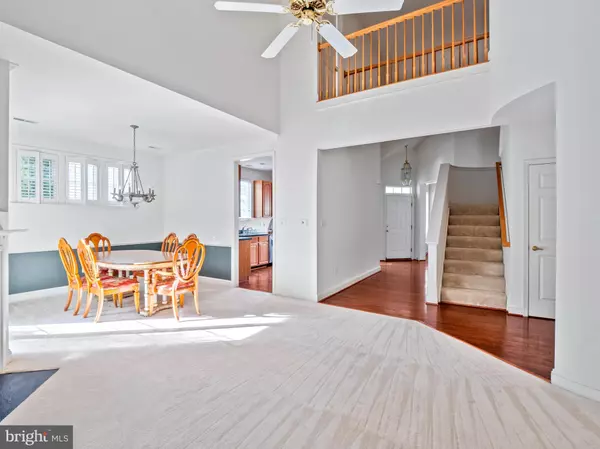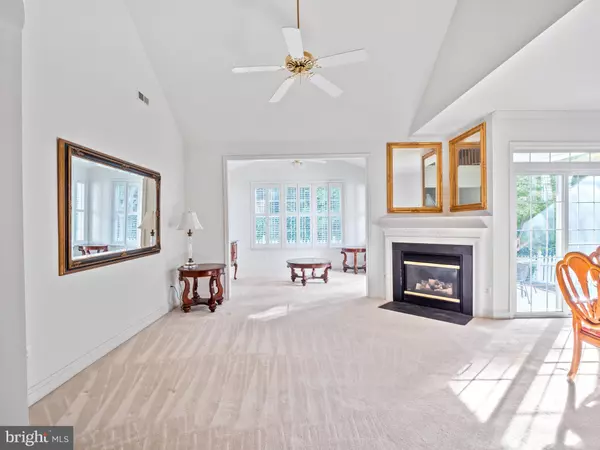$492,000
$485,000
1.4%For more information regarding the value of a property, please contact us for a free consultation.
3 Beds
3 Baths
2,293 SqFt
SOLD DATE : 11/16/2021
Key Details
Sold Price $492,000
Property Type Townhouse
Sub Type End of Row/Townhouse
Listing Status Sold
Purchase Type For Sale
Square Footage 2,293 sqft
Price per Sqft $214
Subdivision Heritage Hunt
MLS Listing ID VAPW2010566
Sold Date 11/16/21
Style Villa
Bedrooms 3
Full Baths 3
HOA Fees $325/mo
HOA Y/N Y
Abv Grd Liv Area 2,293
Originating Board BRIGHT
Year Built 1999
Annual Tax Amount $5,013
Tax Year 2021
Lot Size 4,922 Sqft
Acres 0.11
Property Description
Welcome home to this lovely villa in the desirable 55+ community of Heritage Hunt. Hardwood floors grace the entryway and lead to the main floor office and adjacent full bath. This room could be converted to a workout room or 4th bedroom. The open concept living area features vaulted ceilings, a cozy gas fireplace, space for dining, and a light-filled sunroom with custom plantation shutters. The dining room and sunroom open to the cheery-covered patio overlooking the white picket-fenced rear yard. The spacious main floor master suite offers a walk-in closet and attached bath with a dual sink vanity, shower, and water closet. Entertain with ease in the kitchen with ample counter space for cooking or enjoy your morning coffee in the breakfast nook. Upstairs you will find two guest bedrooms, a full bath, and a bonus family room in the loft. Heritage Hunt offers amenities for an active lifestyle and the security of a gated community. Its ideal location near shops, restaurants, concert venue, wineries, and commuter routes make this an easy place to call home.
Location
State VA
County Prince William
Zoning PMR
Rooms
Other Rooms Living Room, Dining Room, Primary Bedroom, Bedroom 2, Bedroom 3, Kitchen, Sun/Florida Room, Laundry, Office, Bonus Room, Primary Bathroom
Main Level Bedrooms 1
Interior
Interior Features Breakfast Area, Carpet, Ceiling Fan(s), Dining Area, Entry Level Bedroom, Floor Plan - Open, Kitchen - Table Space, Primary Bath(s), Recessed Lighting, Window Treatments, Wood Floors, Walk-in Closet(s), Chair Railings, Crown Moldings
Hot Water Natural Gas
Heating Forced Air
Cooling Ceiling Fan(s), Central A/C
Flooring Carpet, Hardwood, Ceramic Tile
Fireplaces Number 1
Fireplaces Type Gas/Propane, Screen
Equipment Dishwasher, Disposal, Dryer, Icemaker, Refrigerator, Washer, Stainless Steel Appliances, Oven/Range - Gas, Built-In Microwave
Fireplace Y
Appliance Dishwasher, Disposal, Dryer, Icemaker, Refrigerator, Washer, Stainless Steel Appliances, Oven/Range - Gas, Built-In Microwave
Heat Source Natural Gas
Laundry Main Floor
Exterior
Exterior Feature Patio(s)
Garage Garage - Front Entry, Garage Door Opener
Garage Spaces 2.0
Fence Rear, Picket
Amenities Available Club House, Common Grounds, Community Center, Golf Course Membership Available, Jog/Walk Path, Picnic Area, Pool - Outdoor, Fitness Center, Pool - Indoor, Tennis Courts
Water Access N
Roof Type Composite,Shingle
Accessibility None
Porch Patio(s)
Attached Garage 2
Total Parking Spaces 2
Garage Y
Building
Lot Description Backs to Trees
Story 2
Foundation Other
Sewer Public Sewer
Water Public
Architectural Style Villa
Level or Stories 2
Additional Building Above Grade, Below Grade
Structure Type Vaulted Ceilings,2 Story Ceilings,Cathedral Ceilings
New Construction N
Schools
School District Prince William County Public Schools
Others
HOA Fee Include Common Area Maintenance,Security Gate,Snow Removal,Trash,Management,Cable TV,High Speed Internet
Senior Community Yes
Age Restriction 55
Tax ID 7397-87-3867
Ownership Fee Simple
SqFt Source Assessor
Acceptable Financing Cash, Conventional, VA
Listing Terms Cash, Conventional, VA
Financing Cash,Conventional,VA
Special Listing Condition Standard
Read Less Info
Want to know what your home might be worth? Contact us for a FREE valuation!

Our team is ready to help you sell your home for the highest possible price ASAP

Bought with Cheryl Herder Thaler • TTR Sothebys International Realty

"My job is to find and attract mastery-based agents to the office, protect the culture, and make sure everyone is happy! "
rakan.a@firststatehometeam.com
1521 Concord Pike, Suite 102, Wilmington, DE, 19803, United States






