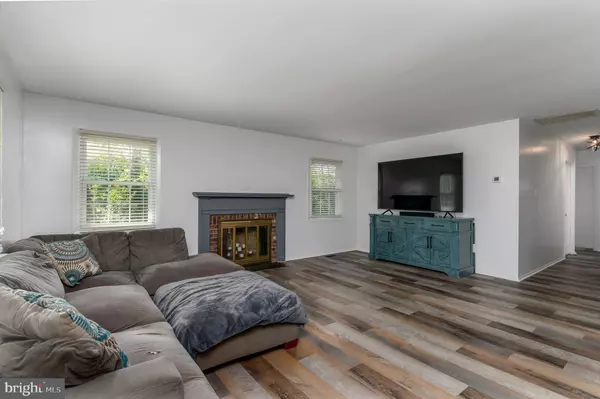$430,000
$389,900
10.3%For more information regarding the value of a property, please contact us for a free consultation.
3 Beds
2 Baths
1,849 SqFt
SOLD DATE : 06/03/2022
Key Details
Sold Price $430,000
Property Type Single Family Home
Sub Type Detached
Listing Status Sold
Purchase Type For Sale
Square Footage 1,849 sqft
Price per Sqft $232
Subdivision Meadowbrook At Belair
MLS Listing ID MDPG2041236
Sold Date 06/03/22
Style Ranch/Rambler
Bedrooms 3
Full Baths 2
HOA Y/N N
Abv Grd Liv Area 1,849
Originating Board BRIGHT
Year Built 1965
Annual Tax Amount $5,343
Tax Year 2022
Lot Size 0.371 Acres
Acres 0.37
Property Description
One level living at its best! This updated rancher offers an open floorplan with 3 bedrooms, 2 full bathrooms as well as a 1 car attached garage. The renovated kitchen has cherry cabinets, stainless and black appliances, Corian counters and opens to the dinning and family rooms. New Luxury vinyl plank flooring throughout the house besides 2 of the bedrooms which are carpeted. Updates over the years include: Updated gas HVAC, Bathroom updates 2008 ish & 2022, updated windows, Vinyl siding, architectural 35 year shingle roof 2007 and a generator that powers most of the house if the power goes out. The backyard is perfect for entertaining with a large yard and includes a storage shed. This home is in the well-established community of Meadowbrook at Belair and only a short commute to Annapolis, DC and Baltimore with easy access to the MARC train, Metro and both BWI and DC airports. The planned community with multiple schools, various parks / recreation, shopping venues, and quick access to several commuting routes, all make this home attractive.
Location
State MD
County Prince Georges
Zoning R80
Rooms
Other Rooms Living Room, Dining Room, Kitchen, Family Room, Foyer
Main Level Bedrooms 3
Interior
Interior Features Floor Plan - Open, Formal/Separate Dining Room, Entry Level Bedroom, Family Room Off Kitchen, Kitchen - Eat-In, Kitchen - Gourmet
Hot Water Natural Gas
Heating Forced Air
Cooling Central A/C
Flooring Luxury Vinyl Plank
Fireplaces Number 1
Heat Source Natural Gas
Laundry Main Floor
Exterior
Garage Garage - Front Entry, Garage Door Opener
Garage Spaces 1.0
Utilities Available Natural Gas Available
Water Access N
Roof Type Architectural Shingle
Accessibility Entry Slope <1', Other
Attached Garage 1
Total Parking Spaces 1
Garage Y
Building
Story 1
Foundation Slab
Sewer Public Sewer
Water Public
Architectural Style Ranch/Rambler
Level or Stories 1
Additional Building Above Grade, Below Grade
New Construction N
Schools
School District Prince George'S County Public Schools
Others
Senior Community No
Tax ID 17141652122
Ownership Fee Simple
SqFt Source Assessor
Acceptable Financing FHA, VA, Conventional, Cash
Listing Terms FHA, VA, Conventional, Cash
Financing FHA,VA,Conventional,Cash
Special Listing Condition Standard
Read Less Info
Want to know what your home might be worth? Contact us for a FREE valuation!

Our team is ready to help you sell your home for the highest possible price ASAP

Bought with Vincent Principe • Keller Williams Flagship of Maryland

"My job is to find and attract mastery-based agents to the office, protect the culture, and make sure everyone is happy! "
rakan.a@firststatehometeam.com
1521 Concord Pike, Suite 102, Wilmington, DE, 19803, United States






