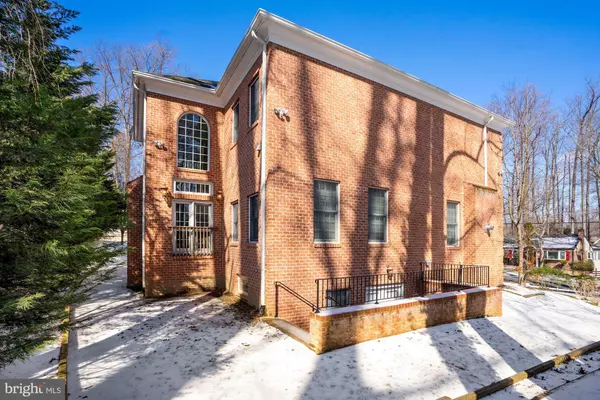$1,515,000
$1,545,000
1.9%For more information regarding the value of a property, please contact us for a free consultation.
5 Beds
7 Baths
5,778 SqFt
SOLD DATE : 06/25/2021
Key Details
Sold Price $1,515,000
Property Type Single Family Home
Sub Type Detached
Listing Status Sold
Purchase Type For Sale
Square Footage 5,778 sqft
Price per Sqft $262
Subdivision Poplar Heights
MLS Listing ID VAFX1183776
Sold Date 06/25/21
Style Colonial
Bedrooms 5
Full Baths 6
Half Baths 1
HOA Y/N N
Abv Grd Liv Area 5,778
Originating Board BRIGHT
Year Built 2006
Annual Tax Amount $16,807
Tax Year 2021
Lot Size 0.317 Acres
Acres 0.32
Property Description
*** Stunning custom home offers unparalleled craftsmanship completely expanded with Open floor plan " Gorgeous gourmet chef's kit w/designer touches & adj FR w/FP, Front & Rear Stairs, High Ceilings, Loaded w/light - Oversized Windows, 5778 sf of living space on 2 levels, 3-Car Side Load G., w/bedroom on main level & full bath, Finished LL, Gorgeous Schonbek Chandeliers,230+ lights fixtures. Brazilian Rosewood Marble Italian Tiles.3 person master shower, Minutes to Tysons,495&66.One mile to WFC Metro & Shops .... Don't miss this one. Best deal in the market
Location
State VA
County Fairfax
Zoning 140
Direction West
Rooms
Basement Full, Fully Finished, Outside Entrance, Side Entrance, Walkout Stairs
Interior
Interior Features Attic, Breakfast Area, Chair Railings, Crown Moldings, Dining Area, Family Room Off Kitchen, Floor Plan - Open, Kitchen - Eat-In, Kitchen - Galley, Kitchen - Gourmet, Kitchen - Island, Kitchen - Table Space, Recessed Lighting, Upgraded Countertops, Walk-in Closet(s), Wet/Dry Bar, WhirlPool/HotTub, Wood Floors
Hot Water Natural Gas
Heating Central, Forced Air, Zoned
Cooling Central A/C, Zoned
Flooring Hardwood, Carpet, Ceramic Tile
Fireplaces Number 2
Fireplaces Type Mantel(s)
Equipment Dishwasher, Disposal, Dryer, Exhaust Fan, Icemaker, Microwave, Intercom, Oven/Range - Gas, Refrigerator, Six Burner Stove, Washer
Furnishings No
Fireplace Y
Window Features Double Pane,Palladian
Appliance Dishwasher, Disposal, Dryer, Exhaust Fan, Icemaker, Microwave, Intercom, Oven/Range - Gas, Refrigerator, Six Burner Stove, Washer
Heat Source Natural Gas
Exterior
Parking Features Garage - Side Entry
Garage Spaces 3.0
Amenities Available None
Water Access N
Roof Type Composite
Accessibility Other
Attached Garage 3
Total Parking Spaces 3
Garage Y
Building
Story 3
Sewer Public Sewer
Water Public
Architectural Style Colonial
Level or Stories 3
Additional Building Above Grade
New Construction N
Schools
Elementary Schools Timber Lane
Middle Schools Longfellow
High Schools Mclean
School District Fairfax County Public Schools
Others
HOA Fee Include None
Senior Community No
Tax ID 0501 02 0040
Ownership Fee Simple
SqFt Source Assessor
Acceptable Financing Cash, Conventional, FHA, VA
Horse Property N
Listing Terms Cash, Conventional, FHA, VA
Financing Cash,Conventional,FHA,VA
Special Listing Condition Standard
Read Less Info
Want to know what your home might be worth? Contact us for a FREE valuation!

Our team is ready to help you sell your home for the highest possible price ASAP

Bought with Xin Du • Premiere Realty LLC
"My job is to find and attract mastery-based agents to the office, protect the culture, and make sure everyone is happy! "
rakan.a@firststatehometeam.com
1521 Concord Pike, Suite 102, Wilmington, DE, 19803, United States






