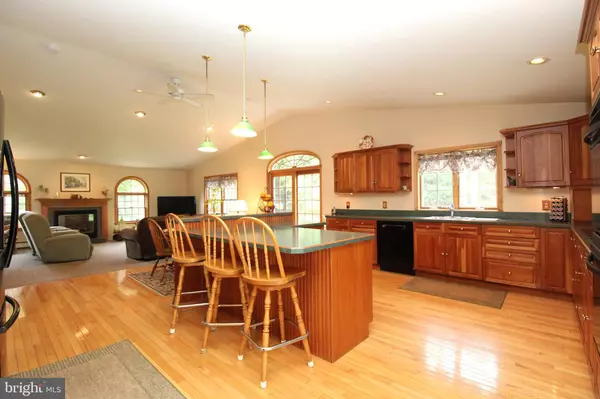$590,000
$579,900
1.7%For more information regarding the value of a property, please contact us for a free consultation.
4 Beds
3 Baths
2,872 SqFt
SOLD DATE : 01/15/2021
Key Details
Sold Price $590,000
Property Type Single Family Home
Sub Type Detached
Listing Status Sold
Purchase Type For Sale
Square Footage 2,872 sqft
Price per Sqft $205
Subdivision Hamilton Park
MLS Listing ID PAMC664998
Sold Date 01/15/21
Style Colonial
Bedrooms 4
Full Baths 2
Half Baths 1
HOA Y/N N
Abv Grd Liv Area 2,872
Originating Board BRIGHT
Year Built 1958
Annual Tax Amount $6,314
Tax Year 2020
Lot Size 0.930 Acres
Acres 0.93
Lot Dimensions 165.00 x 0.00
Property Description
Exquisite Single-Family home nestled in the prestigious Hamilton Park community where luxury, comfort, convenience and peace of mind are rolled into one. The owners have lovingly maintained and upgraded this property. Entering this beautiful home the foyer welcomes you and your guests into a bright open floor plan featuring a formal living room & dining room as well as hardwoods throughout the entire first floor. Continue to the fabulous eat-in kitchen with tons of cabinets, cooktop, large sink, recessed & under cabinet lighting, prep area, island and double oven. and desk area. In addition, there is an exit to an oversized paver patio surrounded by a private backyard perfect place to unwind and entertain. The family room is adjacent to the kitchen with a brick gas burning fireplace. Large office, bonus room, Laundry room, 1/2 bathroom and entrance to the 2-car garage complete the 1st floor. Continuing to the expansive 2nd floor featuring the main bedroom suite with large closet and main bathroom complete with fabulous soaking tub, double vanity, tile floor, and stall shower . The open hallway leads to 3 additional bedrooms and a hall bathroom and linen closet. The finished basement features a large living room/game room and plenty of storage. This home is located on one of the most desirable streets and has custom 360 landscaping all around. This comfortable home is ideal for entertaining a crowd, but providing many cozy, inviting and highly functional spaces for everyday life. 5 minutes to Fort Washington train station, Pa Turnpike & 309 Expressway.
Location
State PA
County Montgomery
Area Lower Gwynedd Twp (10639)
Zoning A
Rooms
Other Rooms Living Room, Dining Room, Bedroom 2, Bedroom 3, Bedroom 4, Kitchen, Foyer, Breakfast Room, Bedroom 1, Great Room, Laundry, Other, Office, Bathroom 1
Basement Full
Interior
Interior Features Carpet, Ceiling Fan(s), Chair Railings, Crown Moldings, Floor Plan - Open, Kitchen - Eat-In, Kitchen - Gourmet, Kitchen - Island, Primary Bath(s), Recessed Lighting, Soaking Tub, Tub Shower, Walk-in Closet(s), Window Treatments
Hot Water Electric
Heating Forced Air
Cooling Central A/C
Flooring Carpet, Hardwood, Ceramic Tile
Fireplaces Number 2
Fireplaces Type Wood, Gas/Propane
Equipment Built-In Microwave, Built-In Range, Cooktop, Dishwasher, Disposal, Oven - Self Cleaning
Fireplace Y
Window Features Casement,Double Hung,Palladian
Appliance Built-In Microwave, Built-In Range, Cooktop, Dishwasher, Disposal, Oven - Self Cleaning
Heat Source Oil
Laundry Main Floor
Exterior
Exterior Feature Terrace
Garage Garage - Front Entry
Garage Spaces 6.0
Utilities Available Electric Available
Waterfront N
Water Access N
View Trees/Woods
Roof Type Architectural Shingle
Street Surface Paved
Accessibility None, 2+ Access Exits, Level Entry - Main
Porch Terrace
Road Frontage Boro/Township
Attached Garage 2
Total Parking Spaces 6
Garage Y
Building
Lot Description Front Yard, Level, Rear Yard, Landscaping, SideYard(s)
Story 2
Sewer Public Sewer
Water Public
Architectural Style Colonial
Level or Stories 2
Additional Building Above Grade, Below Grade
Structure Type 9'+ Ceilings
New Construction N
Schools
School District Wissahickon
Others
Senior Community No
Tax ID 39-00-02161-005
Ownership Fee Simple
SqFt Source Assessor
Acceptable Financing Conventional, Cash, Negotiable
Horse Property N
Listing Terms Conventional, Cash, Negotiable
Financing Conventional,Cash,Negotiable
Special Listing Condition Standard
Read Less Info
Want to know what your home might be worth? Contact us for a FREE valuation!

Our team is ready to help you sell your home for the highest possible price ASAP

Bought with Michelle L McClennen • Keller Williams Real Estate-Montgomeryville

"My job is to find and attract mastery-based agents to the office, protect the culture, and make sure everyone is happy! "
rakan.a@firststatehometeam.com
1521 Concord Pike, Suite 102, Wilmington, DE, 19803, United States






