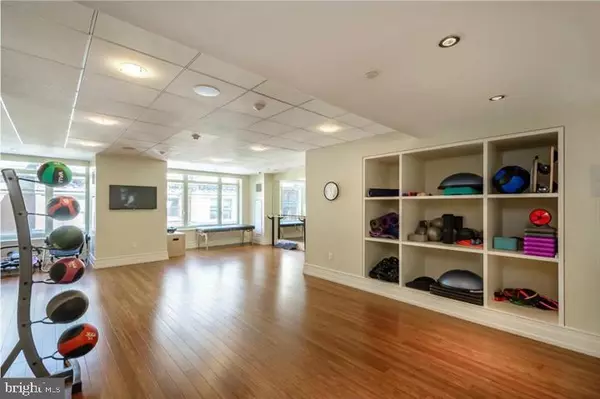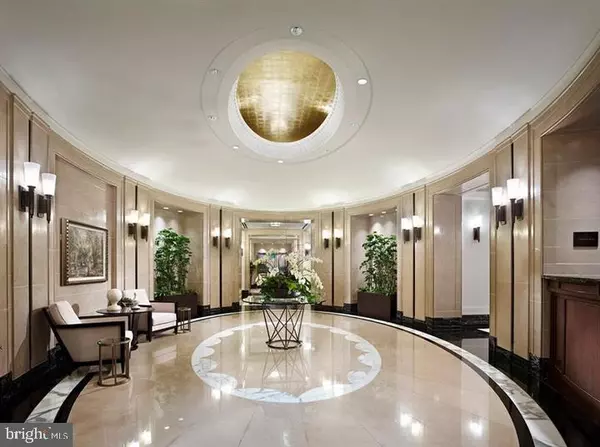$2,487,500
$2,625,000
5.2%For more information regarding the value of a property, please contact us for a free consultation.
2 Beds
3 Baths
2,294 SqFt
SOLD DATE : 06/30/2021
Key Details
Sold Price $2,487,500
Property Type Condo
Sub Type Condo/Co-op
Listing Status Sold
Purchase Type For Sale
Square Footage 2,294 sqft
Price per Sqft $1,084
Subdivision Rittenhouse Square
MLS Listing ID PAPH1003870
Sold Date 06/30/21
Style Contemporary
Bedrooms 2
Full Baths 2
Half Baths 1
Condo Fees $2,664/mo
HOA Y/N N
Abv Grd Liv Area 2,294
Originating Board BRIGHT
Year Built 2009
Annual Tax Amount $2,269
Tax Year 2021
Lot Dimensions 0.00 x 0.00
Property Sub-Type Condo/Co-op
Property Description
Prime location situated directly on Rittenhouse Square - Boasting close to 2,300sf, this modern residence characterized by its expansive spaces and sensational design, is ideal for both everyday living and entertaining. Introduced by an elegant entrance hall, sleek stylish neutral interiors encompass a combined living room and dining room - both appointed with floor to ceiling windows, newly installed walnut flooring and custom built-in. Elsewhere, the gourmet custom kitchen is a chef's dream, appointed with commercial grade appliances, center island and separate breakfast area/den. An expansive master suite with custom fit-out walk in closet and spa like master bath and end en-suite bedroom. Additional highlights include custom Phillip Jefferies wallcoverings in the foyer entry, powder room, guest bath, extensive moldings, professionally designed window treatments/electronic blinds, recessed lighting, one-deeded assigned parking space included and audio/visual system. Situated on the 24th floor, the spacious balcony capitalizes on the fabulous location, providing panoramic views of Rittenhouse Square and the city beyond. Ten Rittenhouse benefits from an array of amenities, including 24-hour concierge services, Doormen, state of the art fitness facility, indoor pool, chauffeur driven-BMW 740I, wine storage, resident lounge, entertainment and conference rooms, catering kitchen, hospitality suite and an extensive social scene offering restaurants, shopping and the arts. This is an exciting opportunity to own an exclusive residence in a superb landmark location. P
Location
State PA
County Philadelphia
Area 19103 (19103)
Zoning CMX5
Rooms
Other Rooms Primary Bedroom, Bedroom 2, Kitchen, Family Room, Foyer, Great Room
Main Level Bedrooms 2
Interior
Interior Features Built-Ins, Combination Dining/Living, Family Room Off Kitchen, Floor Plan - Open, Kitchen - Eat-In, Kitchen - Island, Recessed Lighting, Stall Shower, Wood Floors
Hot Water Electric
Heating Forced Air
Cooling Central A/C
Heat Source Electric
Exterior
Parking Features Inside Access
Garage Spaces 1.0
Amenities Available Concierge, Elevator, Fitness Center
Water Access N
Accessibility None
Attached Garage 1
Total Parking Spaces 1
Garage Y
Building
Story 1
Unit Features Hi-Rise 9+ Floors
Sewer Public Sewer
Water Public
Architectural Style Contemporary
Level or Stories 1
Additional Building Above Grade, Below Grade
New Construction N
Schools
School District The School District Of Philadelphia
Others
HOA Fee Include All Ground Fee,Common Area Maintenance,Ext Bldg Maint,Insurance,Lawn Maintenance,Management,Pool(s),Sewer,Snow Removal,Trash,Water
Senior Community No
Tax ID 888095836
Ownership Condominium
Special Listing Condition Standard
Read Less Info
Want to know what your home might be worth? Contact us for a FREE valuation!

Our team is ready to help you sell your home for the highest possible price ASAP

Bought with Jeffrey Block • Compass RE
"My job is to find and attract mastery-based agents to the office, protect the culture, and make sure everyone is happy! "
rakan.a@firststatehometeam.com
1521 Concord Pike, Suite 102, Wilmington, DE, 19803, United States






