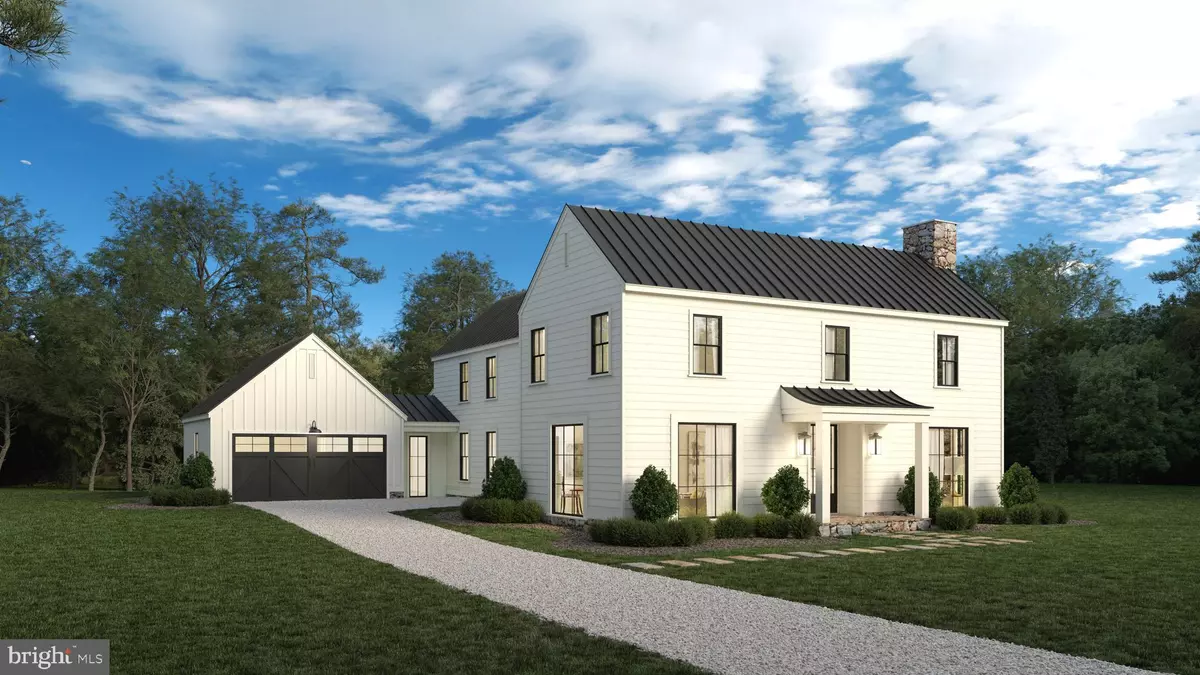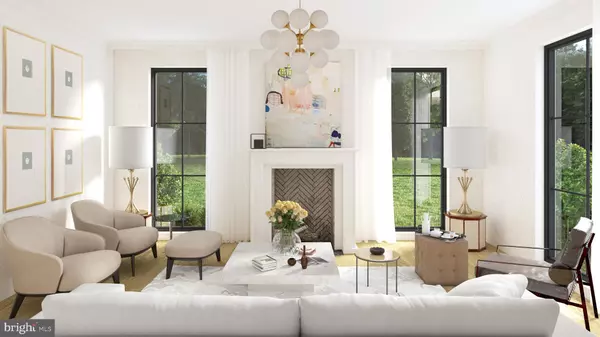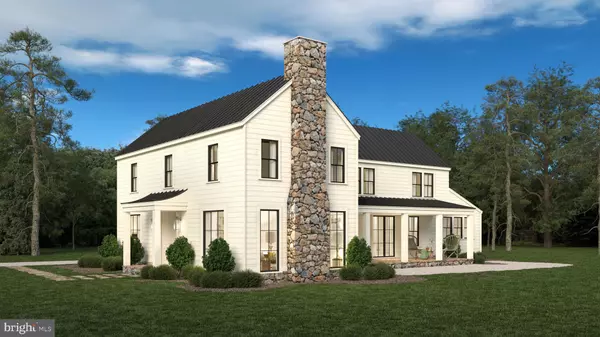$1,125,000
$1,125,000
For more information regarding the value of a property, please contact us for a free consultation.
4 Beds
4 Baths
4,000 SqFt
SOLD DATE : 08/28/2020
Key Details
Sold Price $1,125,000
Property Type Single Family Home
Sub Type Detached
Listing Status Sold
Purchase Type For Sale
Square Footage 4,000 sqft
Price per Sqft $281
Subdivision None Available
MLS Listing ID VAFQ164946
Sold Date 08/28/20
Style Colonial,Farmhouse/National Folk
Bedrooms 4
Full Baths 3
Half Baths 1
HOA Y/N N
Abv Grd Liv Area 4,000
Originating Board BRIGHT
Year Built 2020
Annual Tax Amount $2,391
Tax Year 2020
Lot Size 4.660 Acres
Acres 4.66
Property Description
Located less than 5 miles from Old Town Warrenton down the highly sought-after Springs Rd, comes a new luxury home rarely offered in Fauquier County. Produced by DC Custom Builder of the Year, Thorsen Construction, this fresh take on the timeless Virginia farmhouse is nestled on 5 beautiful acres in the heart of the Warrenton Hunt territory. Consisting of 4,000 square feet, 4 bedrooms, and 3-1/2 baths this home features wide plank white oak wood floors, rough sawn oak beams, standing seam metal roof, custom gourmet kitchen that opens to the family room, and an abundance of natural light sweeping through the house. Surrounded by large protected farms and estates, this pristine property offers the rare combination of privacy and convenience. Don t miss your chance to enjoy modern living and wide-open spaces in Warrenton s next great custom home. Upgrades available. A stone's throw away from Fauquier Springs Country Club, this property also Includes a 1-year free membership to the club. Model home available by appointment.
Location
State VA
County Fauquier
Zoning RA
Rooms
Other Rooms Living Room, Dining Room, Primary Bedroom, Bedroom 2, Bedroom 3, Kitchen, Bedroom 1, Great Room, Office
Basement Partial
Interior
Interior Features Breakfast Area, Built-Ins, Chair Railings, Crown Moldings, Dining Area, Floor Plan - Traditional, Kitchen - Eat-In, Kitchen - Gourmet, Kitchen - Island, Primary Bath(s), Soaking Tub, Upgraded Countertops, Walk-in Closet(s), Wood Floors
Hot Water Bottled Gas
Heating Forced Air, Heat Pump - Gas BackUp, Zoned
Cooling Heat Pump(s), Zoned
Flooring Hardwood
Equipment Built-In Microwave, Cooktop - Down Draft, Dishwasher, Disposal, Oven/Range - Gas, Range Hood, Refrigerator
Window Features Double Pane,Energy Efficient,Low-E
Appliance Built-In Microwave, Cooktop - Down Draft, Dishwasher, Disposal, Oven/Range - Gas, Range Hood, Refrigerator
Heat Source Electric, Propane - Owned
Exterior
Garage Garage Door Opener, Garage - Side Entry
Garage Spaces 2.0
Water Access N
View Pond, Trees/Woods, Water
Roof Type Metal
Street Surface Gravel
Accessibility None
Road Frontage City/County
Attached Garage 2
Total Parking Spaces 2
Garage Y
Building
Lot Description Backs to Trees, Cleared, Front Yard, Landscaping, Rear Yard, Secluded, SideYard(s)
Story 3
Sewer Septic = # of BR
Water Well
Architectural Style Colonial, Farmhouse/National Folk
Level or Stories 3
Additional Building Above Grade, Below Grade
Structure Type Beamed Ceilings,Vaulted Ceilings
New Construction Y
Schools
School District Fauquier County Public Schools
Others
Senior Community No
Tax ID 6972-17-9525
Ownership Fee Simple
SqFt Source Estimated
Acceptable Financing Cash, Conventional
Listing Terms Cash, Conventional
Financing Cash,Conventional
Special Listing Condition Standard
Read Less Info
Want to know what your home might be worth? Contact us for a FREE valuation!

Our team is ready to help you sell your home for the highest possible price ASAP

Bought with Paul E. MacMahon • Sheridan-MacMahon Ltd.

"My job is to find and attract mastery-based agents to the office, protect the culture, and make sure everyone is happy! "
rakan.a@firststatehometeam.com
1521 Concord Pike, Suite 102, Wilmington, DE, 19803, United States






