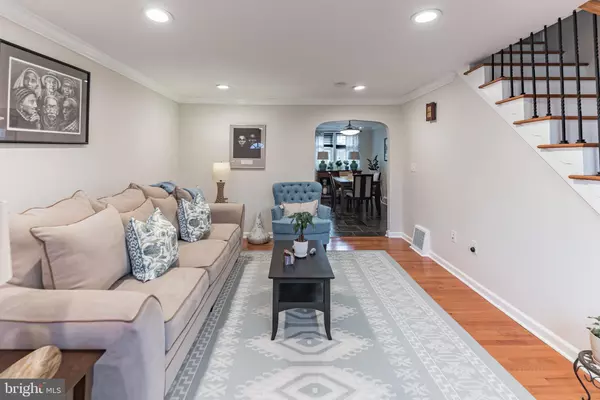$240,000
$244,900
2.0%For more information regarding the value of a property, please contact us for a free consultation.
3 Beds
2 Baths
1,120 SqFt
SOLD DATE : 07/07/2021
Key Details
Sold Price $240,000
Property Type Townhouse
Sub Type Interior Row/Townhouse
Listing Status Sold
Purchase Type For Sale
Square Footage 1,120 sqft
Price per Sqft $214
Subdivision Overbrook Park
MLS Listing ID PAPH1014932
Sold Date 07/07/21
Style AirLite
Bedrooms 3
Full Baths 1
Half Baths 1
HOA Y/N N
Abv Grd Liv Area 1,120
Originating Board BRIGHT
Year Built 1949
Annual Tax Amount $1,888
Tax Year 2021
Lot Size 1,381 Sqft
Acres 0.03
Lot Dimensions 15.97 x 86.50
Property Description
Are you looking for a new home in really great condition? Tired of being outbid for other houses? then 7553 Brentwood Road might be the right one for YOU! This Overbrook Park home has been not just Maintained, it is also Updated and Improved and is ready for You to become the new owner! You will love the outdoor Patio you pass coming in to your Front Door, where Bright Hardwood Floors greet you as you arrive Home. The list of Extras and Wow! Factors is almost too long to list - Newer Windows and Doors, Cool Oversized Slate Tile in the Kitchen Floor and Backsplash, Stainless Steel Appliances, Fresh Neutral Finished Paint, Recessed Lighting, a Skylight for Natural Light in the Main Bathroom, a Finished Basement with additional Entertainment AND Another Storage Space AND Another Half Bathroom....the list goes on. And Driveway Parking in the back! You will be sorry if you miss seeing this one - so stop just staring at your phone, and call your agent for your appointment!
Location
State PA
County Philadelphia
Area 19151 (19151)
Zoning RSA5
Rooms
Basement Partial
Interior
Interior Features Skylight(s), Tub Shower, Upgraded Countertops, Wood Floors
Hot Water Natural Gas
Heating Forced Air
Cooling Central A/C
Flooring Hardwood, Slate
Equipment Stainless Steel Appliances
Window Features Energy Efficient
Appliance Stainless Steel Appliances
Heat Source Natural Gas
Exterior
Garage Spaces 1.0
Water Access N
Accessibility None
Total Parking Spaces 1
Garage N
Building
Story 2
Sewer Public Sewer
Water Public
Architectural Style AirLite
Level or Stories 2
Additional Building Above Grade, Below Grade
New Construction N
Schools
School District The School District Of Philadelphia
Others
Senior Community No
Tax ID 343230400
Ownership Fee Simple
SqFt Source Assessor
Special Listing Condition Standard
Read Less Info
Want to know what your home might be worth? Contact us for a FREE valuation!

Our team is ready to help you sell your home for the highest possible price ASAP

Bought with Carson Merine • Compass RE
"My job is to find and attract mastery-based agents to the office, protect the culture, and make sure everyone is happy! "
rakan.a@firststatehometeam.com
1521 Concord Pike, Suite 102, Wilmington, DE, 19803, United States






